34 S Shamrock Drive, Jackson Springs, NC 27281
Local realty services provided by:ERA Strother Real Estate
34 S Shamrock Drive,Jackson Springs, NC 27281
$419,900
- 4 Beds
- 2 Baths
- 1,812 sq. ft.
- Single family
- Active
Listed by: samantha cole, greg riley
Office: la belle vie realty
MLS#:100540598
Source:NC_CCAR
Price summary
- Price:$419,900
- Price per sq. ft.:$231.73
About this home
Onsite Homes presents The Wade, a thoughtfully designed 1,812 sq ft home featuring 4 bedrooms and 2 bathrooms.
A welcoming foyer leads into the spacious living room, where an open layout connects seamlessly to the kitchen and casual dining area. The kitchen offers ample countertop space on three sides, a center island with bar seating, and granite countertops.
The primary suite, just off the living room, includes a tray ceiling, double vanities, and a tiled walk-in shower. Additional highlights include LVP flooring throughout the main living areas, a gas fireplace, and a three-car garage—ideal for extra storage, a home gym, or your golf cart to explore the Village.
Enjoy the outdoors year-round on the 20x8 covered rear porch, or take in the peaceful views of the golf course and lake from the front. The design team has carefully selected beautiful finishes, but there's still time to add your personal touch with custom selections. Estimated completion is March 2026.
Contact an agent
Home facts
- Year built:2026
- Listing ID #:100540598
- Added:49 day(s) ago
- Updated:December 30, 2025 at 11:12 AM
Rooms and interior
- Bedrooms:4
- Total bathrooms:2
- Full bathrooms:2
- Living area:1,812 sq. ft.
Heating and cooling
- Cooling:Central Air
- Heating:Electric, Heat Pump, Heating
Structure and exterior
- Roof:Architectural Shingle
- Year built:2026
- Building area:1,812 sq. ft.
- Lot area:0.66 Acres
Schools
- High school:Pinecrest High
- Middle school:West Pine Middle
- Elementary school:West Pine Elementary
Finances and disclosures
- Price:$419,900
- Price per sq. ft.:$231.73
New listings near 34 S Shamrock Drive
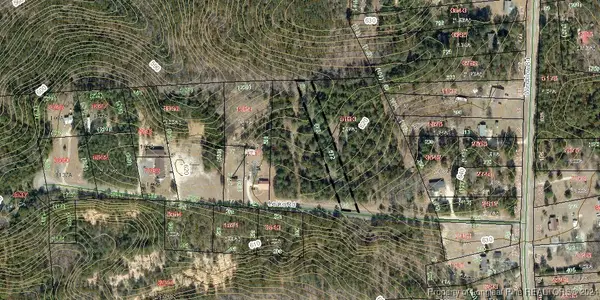 $22,500Active0.97 Acres
$22,500Active0.97 Acres0 Leake Road, Jackson Springs, NC 27281
MLS# 730300Listed by: ADCOCK REAL ESTATE SERVICES- New
 $700,000Active3 beds 3 baths3,438 sq. ft.
$700,000Active3 beds 3 baths3,438 sq. ft.3 Pine Tree Terrace, Jackson Springs, NC 27281
MLS# 100546641Listed by: COLDWELL BANKER ADVANTAGE-SOUTHERN PINES  $22,500Active0.97 Acres
$22,500Active0.97 Acres0 Leake Road, Jackson Springs, NC 27281
MLS# 730300Listed by: ADCOCK REAL ESTATE SERVICES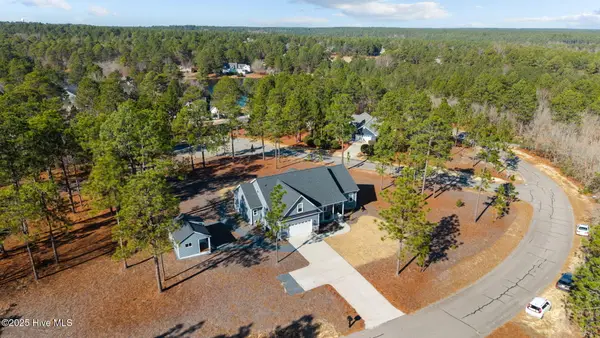 $550,000Active4 beds 3 baths2,292 sq. ft.
$550,000Active4 beds 3 baths2,292 sq. ft.20 Forest Lake Drive, Jackson Springs, NC 27281
MLS# 100545606Listed by: FORE PROPERTIES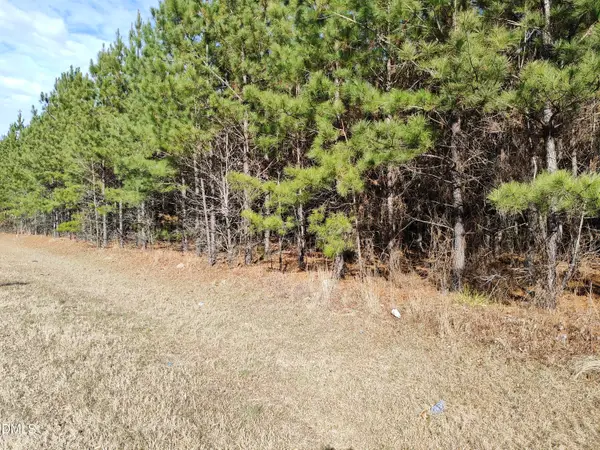 $40,000Active1.52 Acres
$40,000Active1.52 AcresLot 4 Windblow Road, Jackson Springs, NC 27281
MLS# 10137119Listed by: RE/MAX CENTRAL REALTY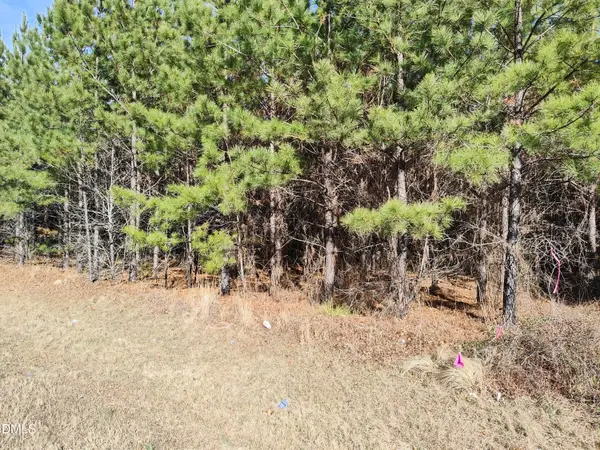 $40,000Active1.35 Acres
$40,000Active1.35 AcresLot 5 Windblow Road, Jackson Springs, NC 27281
MLS# 10137120Listed by: RE/MAX CENTRAL REALTY $40,000Active1.37 Acres
$40,000Active1.37 AcresLot 6 Windblow Road, Jackson Springs, NC 27281
MLS# 10137121Listed by: RE/MAX CENTRAL REALTY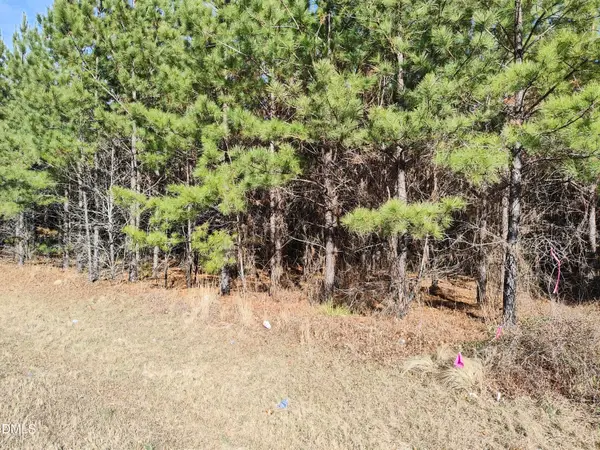 $40,000Active1.33 Acres
$40,000Active1.33 AcresLot 7 Windblow Road, Jackson Springs, NC 27281
MLS# 10137122Listed by: RE/MAX CENTRAL REALTY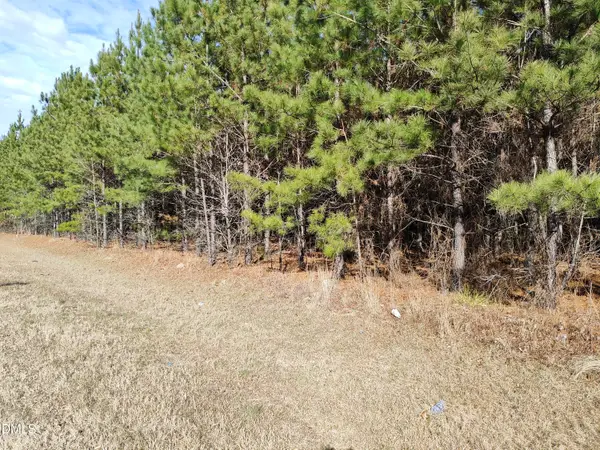 $40,000Active1.26 Acres
$40,000Active1.26 AcresLot 8 Windblow Road, Jackson Springs, NC 27281
MLS# 10137124Listed by: RE/MAX CENTRAL REALTY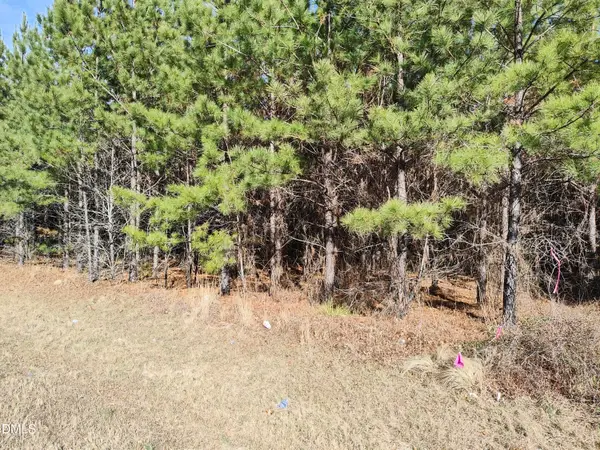 $40,000Active1.35 Acres
$40,000Active1.35 AcresLot 9 Windblow Road, Jackson Springs, NC 27281
MLS# 10137126Listed by: RE/MAX CENTRAL REALTY
