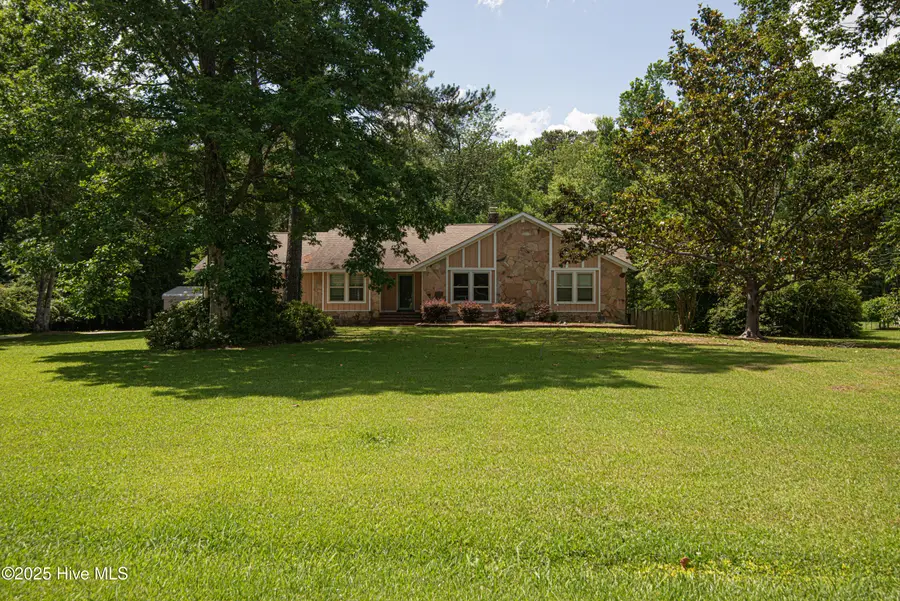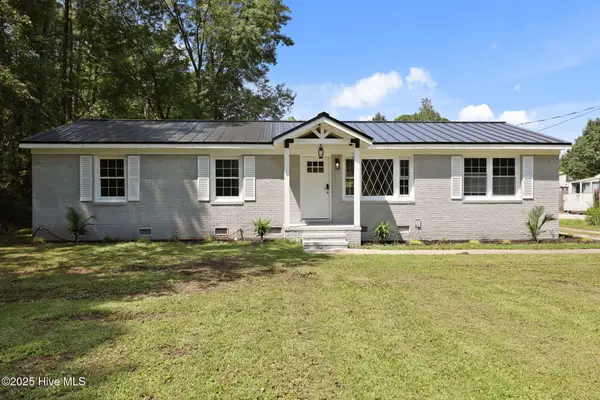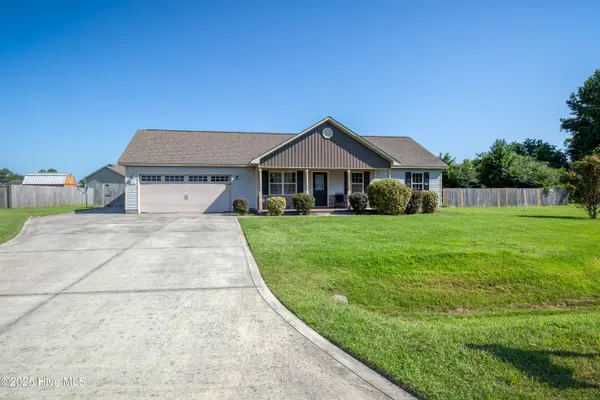107 Courtland Drive, Jacksonville, NC 28546
Local realty services provided by:ERA Strother Real Estate



107 Courtland Drive,Jacksonville, NC 28546
$370,000
- 5 Beds
- 3 Baths
- 2,625 sq. ft.
- Single family
- Pending
Listed by:kenneth a lester
Office:k. a. lester realty
MLS#:100505295
Source:NC_CCAR
Price summary
- Price:$370,000
- Price per sq. ft.:$140.95
About this home
Welcome to 107 Courtland Drive where luxury meets comfort. This one won't last long. You're going to fall in love with this home! Before you step inside, feast your eyes on the beauty of this home. It's nestled between fragrant bushes and mature trees. Upon entering, give attention to the stately front door with its geometric design. As you step inside the foyer, to your left you'll see a generously sized flex room suitable for homeschooling, an office space, formal dining, etc... Step in further and you'll be greeted by an open living room with a vaulted ceiling accented with gorgeous wood beams and complemented by a stone fireplace flanked by built in bookcases. Also note the natural lighting and beautiful view of the huge back yard. To the left of you, is an open kitchen and a comfortably sized eat in kitchen perfect for large family gatherings and entertaining. From the dining area, you'll find a mud room and as you turn down the hallway, to the left is the laundry room and to the right two guest bedrooms. Lastly, a full sized spacious bathroom. As you head back towards the living room, continue back to the master bedroom complete with an en suite bathroom, two additional bedrooms and a hall bathroom. It's so good to be home! Schedule your private showing today.
Contact an agent
Home facts
- Year built:1985
- Listing Id #:100505295
- Added:106 day(s) ago
- Updated:July 30, 2025 at 07:40 AM
Rooms and interior
- Bedrooms:5
- Total bathrooms:3
- Full bathrooms:3
- Living area:2,625 sq. ft.
Heating and cooling
- Cooling:Central Air
- Heating:Electric, Heat Pump, Heating
Structure and exterior
- Roof:Shingle
- Year built:1985
- Building area:2,625 sq. ft.
- Lot area:1.17 Acres
Schools
- High school:White Oak
- Middle school:Hunters Creek
- Elementary school:Carolina Forest
Utilities
- Water:Community Water Available, Municipal Water Available
Finances and disclosures
- Price:$370,000
- Price per sq. ft.:$140.95
New listings near 107 Courtland Drive
- New
 $228,000Active3 beds 2 baths1,102 sq. ft.
$228,000Active3 beds 2 baths1,102 sq. ft.26 Victoria Road, Jacksonville, NC 28546
MLS# 100525648Listed by: STERLING KEY REALTY LLC - New
 $348,500Active4 beds 3 baths1,927 sq. ft.
$348,500Active4 beds 3 baths1,927 sq. ft.122 Bell Chase Drive, Jacksonville, NC 28540
MLS# 4288977Listed by: PROPERTIES OF THE CAROLINAS - New
 $377,000Active4 beds 3 baths2,387 sq. ft.
$377,000Active4 beds 3 baths2,387 sq. ft.904 Miranda Court, Jacksonville, NC 28546
MLS# 100525578Listed by: TERRI ALPHIN SMITH & CO - New
 $352,360Active4 beds 3 baths2,433 sq. ft.
$352,360Active4 beds 3 baths2,433 sq. ft.506 Sandy Hollow Drive, Jacksonville, NC 28540
MLS# 100525599Listed by: DREAM FINDERS REALTY LLC - New
 $320,000Active3 beds 2 baths1,650 sq. ft.
$320,000Active3 beds 2 baths1,650 sq. ft.1888 Pony Farm Road, Jacksonville, NC 28540
MLS# 100525580Listed by: RE/MAX ESSENTIAL - New
 $250,000Active3 beds 2 baths1,223 sq. ft.
$250,000Active3 beds 2 baths1,223 sq. ft.503 Celestial Court, Jacksonville, NC 28546
MLS# 100525587Listed by: KELLER WILLIAMS INNOVATE - JAX - New
 $353,000Active3 beds 2 baths1,916 sq. ft.
$353,000Active3 beds 2 baths1,916 sq. ft.223 Windsor Run Boulevard, Jacksonville, NC 28546
MLS# 100525562Listed by: TERRI ALPHIN SMITH & CO - New
 $337,000Active4 beds 2 baths2,014 sq. ft.
$337,000Active4 beds 2 baths2,014 sq. ft.113 Moonstone Court, Jacksonville, NC 28546
MLS# 100525563Listed by: COLDWELL BANKER SEA COAST ADVANTAGE - New
 $389,000Active3 beds 2 baths2,560 sq. ft.
$389,000Active3 beds 2 baths2,560 sq. ft.359 Water Wagon Trail, Jacksonville, NC 28546
MLS# 100525564Listed by: TERRI ALPHIN SMITH & CO - New
 $244,900Active3 beds 2 baths1,237 sq. ft.
$244,900Active3 beds 2 baths1,237 sq. ft.529 Shadowridge Road, Jacksonville, NC 28546
MLS# 100525566Listed by: COLDWELL BANKER SEA COAST ADVANTAGE - JACKSONVILLE
