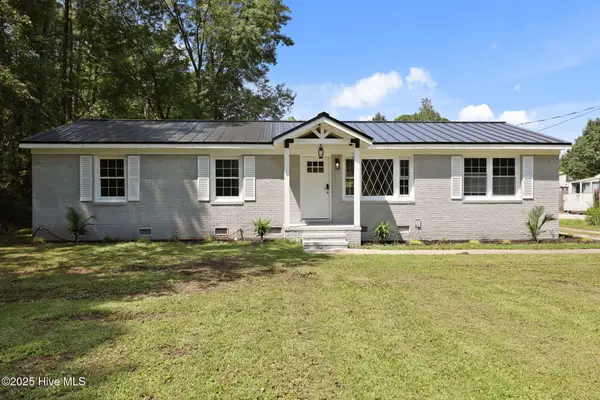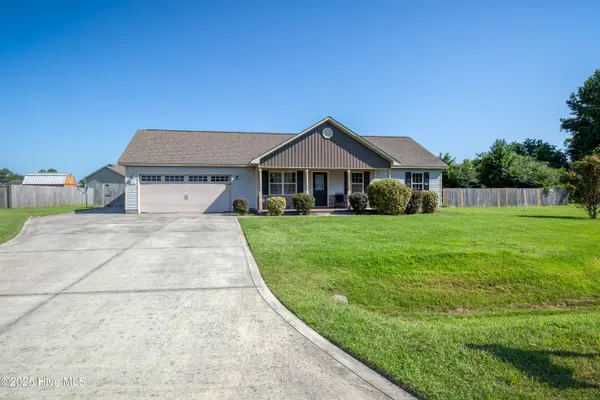110 Mittams Point Drive, Jacksonville, NC 28546
Local realty services provided by:ERA Strother Real Estate



110 Mittams Point Drive,Jacksonville, NC 28546
$399,900
- 5 Beds
- 3 Baths
- 3,390 sq. ft.
- Single family
- Pending
Listed by:hilary thompson
Office:berkshire hathaway homeservices carolina premier properties
MLS#:100503084
Source:NC_CCAR
Price summary
- Price:$399,900
- Price per sq. ft.:$117.96
About this home
**SELLER OFFERING $12,000 use as you choose** Check out this spacious floor plan located in the highly sought after subdivision of Towne Point! This home features 5 bedrooms, 3 full bathrooms, an office AND a large bonus room! As you walk through the front door you will notice the gorgeous 2-story foyer. The office/study is located on the first floor along with a formal dining room and a guest bedroom with a full bath. The formal dining room has a beautiful trey ceiling. Cozy up in the living room on a chilly night by the gas logs. The kitchen offers lots of storage and counter space! The kitchen features granite counter tops and a backsplash. Upstairs you will find 4 bedrooms, a large bonus room and a loft area. The master bathroom features dual vanities, a walk in shower and a garden tub. The fenced in backyard is perfect for entertaining guests or relaxing. This house comes with a water filtration system. New LVP flooring has been installed downstairs. Schedule your showing today!!!
Contact an agent
Home facts
- Year built:2013
- Listing Id #:100503084
- Added:116 day(s) ago
- Updated:August 06, 2025 at 06:47 PM
Rooms and interior
- Bedrooms:5
- Total bathrooms:3
- Full bathrooms:3
- Living area:3,390 sq. ft.
Heating and cooling
- Cooling:Central Air
- Heating:Electric, Heat Pump, Heating
Structure and exterior
- Roof:Shingle
- Year built:2013
- Building area:3,390 sq. ft.
- Lot area:0.26 Acres
Schools
- High school:White Oak
- Middle school:Hunters Creek
- Elementary school:Silverdale
Utilities
- Water:Municipal Water Available
Finances and disclosures
- Price:$399,900
- Price per sq. ft.:$117.96
New listings near 110 Mittams Point Drive
- New
 $228,000Active3 beds 2 baths1,102 sq. ft.
$228,000Active3 beds 2 baths1,102 sq. ft.26 Victoria Road, Jacksonville, NC 28546
MLS# 100525648Listed by: STERLING KEY REALTY LLC - New
 $348,500Active4 beds 3 baths1,927 sq. ft.
$348,500Active4 beds 3 baths1,927 sq. ft.122 Bell Chase Drive, Jacksonville, NC 28540
MLS# 4288977Listed by: PROPERTIES OF THE CAROLINAS - New
 $377,000Active4 beds 3 baths2,387 sq. ft.
$377,000Active4 beds 3 baths2,387 sq. ft.904 Miranda Court, Jacksonville, NC 28546
MLS# 100525578Listed by: TERRI ALPHIN SMITH & CO - New
 $352,360Active4 beds 3 baths2,433 sq. ft.
$352,360Active4 beds 3 baths2,433 sq. ft.506 Sandy Hollow Drive, Jacksonville, NC 28540
MLS# 100525599Listed by: DREAM FINDERS REALTY LLC - New
 $320,000Active3 beds 2 baths1,650 sq. ft.
$320,000Active3 beds 2 baths1,650 sq. ft.1888 Pony Farm Road, Jacksonville, NC 28540
MLS# 100525580Listed by: RE/MAX ESSENTIAL - New
 $250,000Active3 beds 2 baths1,223 sq. ft.
$250,000Active3 beds 2 baths1,223 sq. ft.503 Celestial Court, Jacksonville, NC 28546
MLS# 100525587Listed by: KELLER WILLIAMS INNOVATE - JAX - New
 $353,000Active3 beds 2 baths1,916 sq. ft.
$353,000Active3 beds 2 baths1,916 sq. ft.223 Windsor Run Boulevard, Jacksonville, NC 28546
MLS# 100525562Listed by: TERRI ALPHIN SMITH & CO - New
 $337,000Active4 beds 2 baths2,014 sq. ft.
$337,000Active4 beds 2 baths2,014 sq. ft.113 Moonstone Court, Jacksonville, NC 28546
MLS# 100525563Listed by: COLDWELL BANKER SEA COAST ADVANTAGE - New
 $389,000Active3 beds 2 baths2,560 sq. ft.
$389,000Active3 beds 2 baths2,560 sq. ft.359 Water Wagon Trail, Jacksonville, NC 28546
MLS# 100525564Listed by: TERRI ALPHIN SMITH & CO - New
 $244,900Active3 beds 2 baths1,237 sq. ft.
$244,900Active3 beds 2 baths1,237 sq. ft.529 Shadowridge Road, Jacksonville, NC 28546
MLS# 100525566Listed by: COLDWELL BANKER SEA COAST ADVANTAGE - JACKSONVILLE
