111 Barnhouse Road, Jacksonville, NC 28546
Local realty services provided by:ERA Strother Real Estate
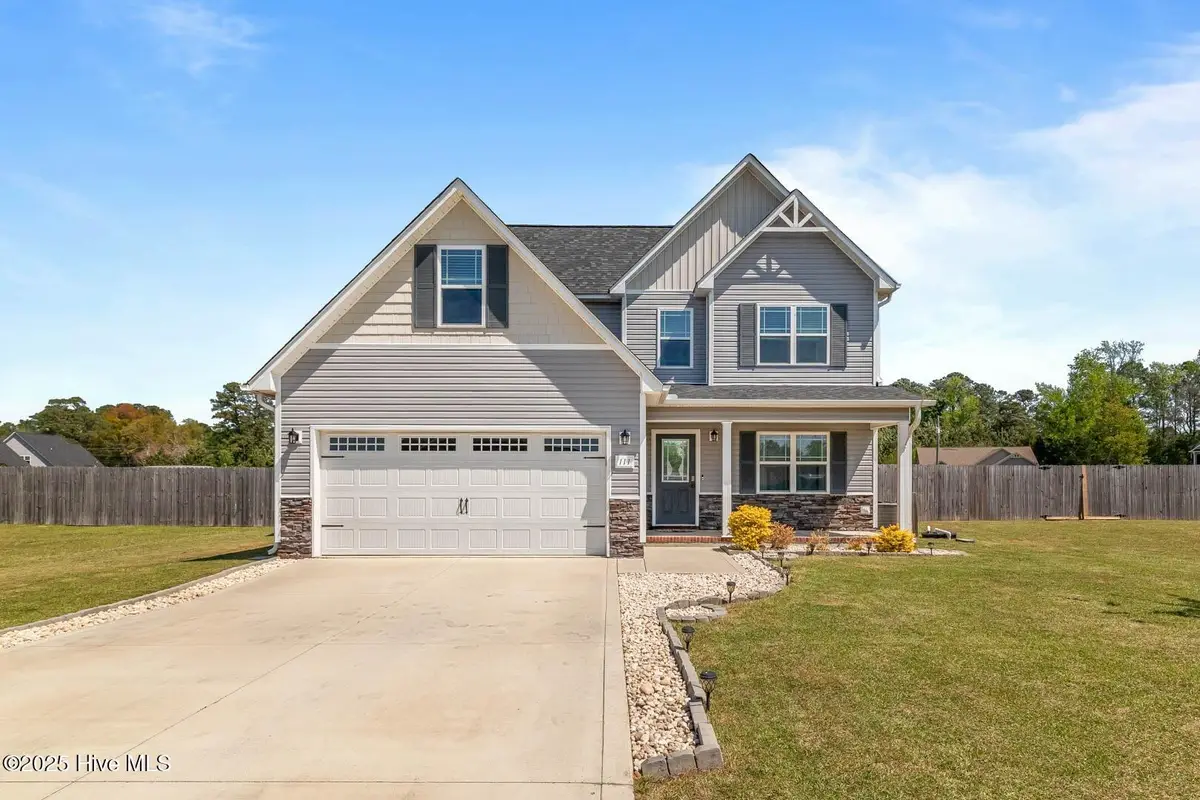
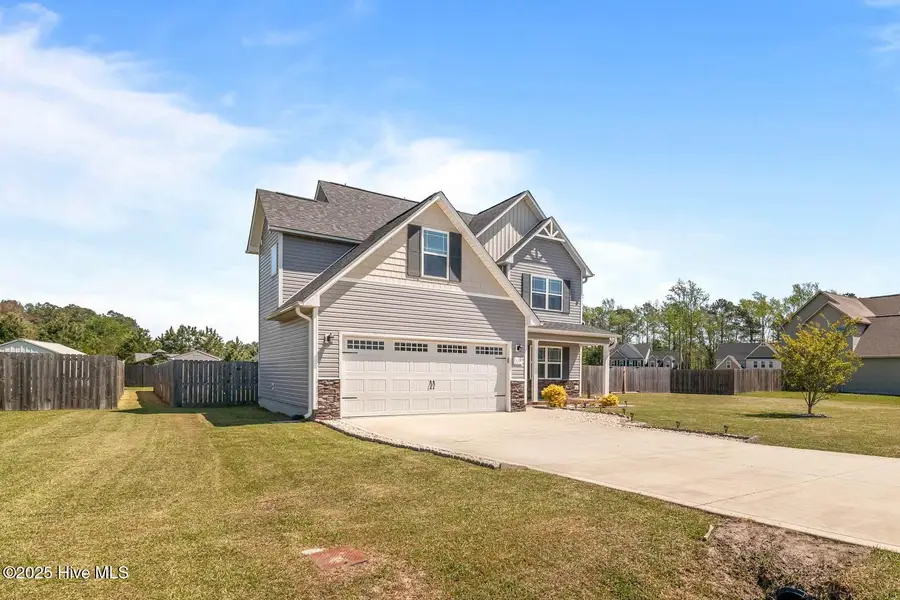
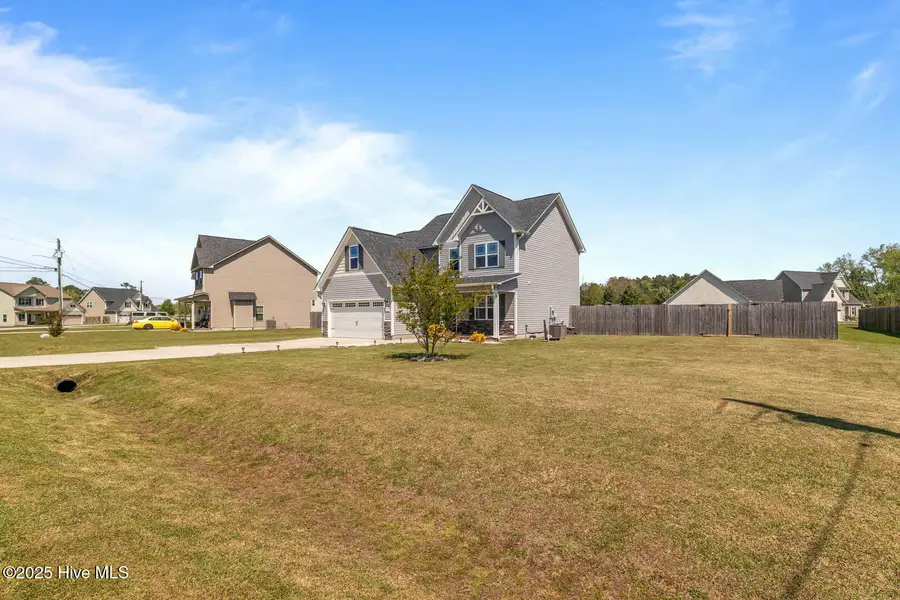
111 Barnhouse Road,Jacksonville, NC 28546
$309,500
- 3 Beds
- 3 Baths
- 1,686 sq. ft.
- Single family
- Active
Listed by:todd erickson
Office:re/max executive
MLS#:100516789
Source:NC_CCAR
Price summary
- Price:$309,500
- Price per sq. ft.:$183.57
About this home
Welcome to the Chelsea Floor-plan with Bonus Edition, located in the Waters Farm subdivision! This well-maintained home offers 3 spacious bedrooms, 2.5 bathrooms, and a versatile bonus room/flex space.The main level features a formal dining area off the foyer, leading into an open-concept living space with plenty of natural light and an electric fireplace. The kitchen includes ample cabinetry, a pantry, stainless steel appliances, and a large island perfect for entertaining. Off of the kitchen boasts a powder room for conveniency. Upstairs, you'll find all bedrooms, a full hall bath with double vanity, and a laundry room. The spacious primary suite includes features natural lighting, and trey ceilings, a private ensuite bath with soaking tub, standing shower, separate toilet room, double vanities, and a walk-in closet with direct access to the bonus room. Additional highlights include a 2-car garage, fenced-in backyard, and a storage shed for any lawn maintenance equipment! Don't miss this beautiful home with flexible living space in a desirable neighborhood!
Contact an agent
Home facts
- Year built:2019
- Listing Id #:100516789
- Added:124 day(s) ago
- Updated:August 19, 2025 at 10:13 AM
Rooms and interior
- Bedrooms:3
- Total bathrooms:3
- Full bathrooms:2
- Half bathrooms:1
- Living area:1,686 sq. ft.
Heating and cooling
- Cooling:Central Air
- Heating:Electric, Heat Pump, Heating
Structure and exterior
- Roof:Architectural Shingle
- Year built:2019
- Building area:1,686 sq. ft.
- Lot area:0.38 Acres
Schools
- High school:White Oak
- Middle school:Hunters Creek
- Elementary school:Morton
Finances and disclosures
- Price:$309,500
- Price per sq. ft.:$183.57
- Tax amount:$1,483 (2023)
New listings near 111 Barnhouse Road
- New
 $67,000Active2 beds 1 baths
$67,000Active2 beds 1 baths999 S Santa Fe Avenue #17, San Jacinto, CA 92583
MLS# IV25186796Listed by: CENTURY 21 MASTERS - Open Sat, 11 to 2amNew
 $619,888Active7 beds 5 baths3,689 sq. ft.
$619,888Active7 beds 5 baths3,689 sq. ft.488 Oriole Road, San Jacinto, CA 92582
MLS# CV25186027Listed by: DYNASTY REAL ESTATE - New
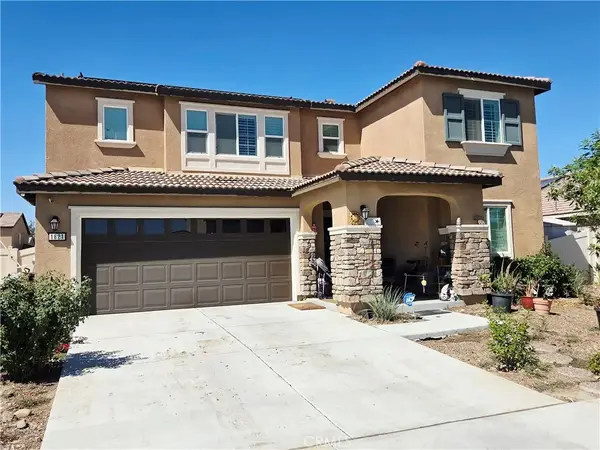 $575,000Active4 beds 3 baths2,240 sq. ft.
$575,000Active4 beds 3 baths2,240 sq. ft.1821 Bridle Trail, San Jacinto, CA 92582
MLS# DW25186215Listed by: EXCELLENCE RE REAL ESTATE, INC. - New
 $529,990Active3 beds 2 baths2,322 sq. ft.
$529,990Active3 beds 2 baths2,322 sq. ft.1648 Westfork Way, San Jacinto, CA 92582
MLS# IV25186403Listed by: KB HOME - New
 $497,990Active3 beds 2 baths1,851 sq. ft.
$497,990Active3 beds 2 baths1,851 sq. ft.1615 Westfork Way, San Jacinto, CA 92582
MLS# IV25186429Listed by: KB HOME - New
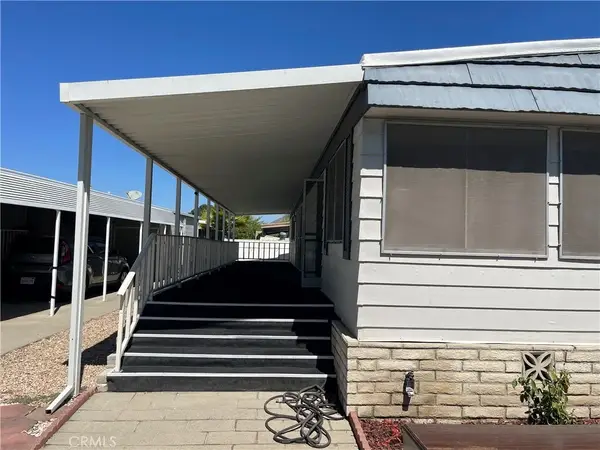 $78,000Active2 beds 2 baths1,200 sq. ft.
$78,000Active2 beds 2 baths1,200 sq. ft.2230 Lake Park Dr. #106, San Jacinto, CA 92583
MLS# SW25186222Listed by: TRILLION REAL ESTATE - New
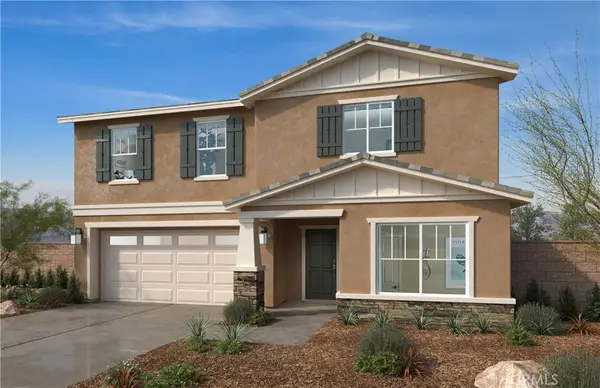 $529,990Active4 beds 3 baths2,218 sq. ft.
$529,990Active4 beds 3 baths2,218 sq. ft.1053 Runaway Trail, San Jacinto, CA 92582
MLS# IV25186477Listed by: KB HOME - New
 $523,016Active3 beds 2 baths2,097 sq. ft.
$523,016Active3 beds 2 baths2,097 sq. ft.1032 Greystone Way, San Jacinto, CA 92582
MLS# IV25186491Listed by: KB HOME - New
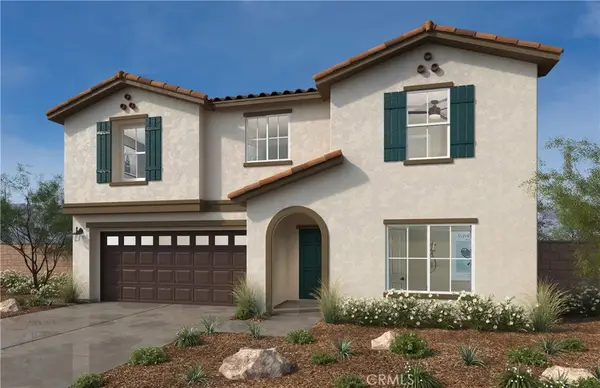 $550,990Active4 beds 3 baths2,545 sq. ft.
$550,990Active4 beds 3 baths2,545 sq. ft.1692 Westfork Way, San Jacinto, CA 92582
MLS# IV25186508Listed by: KB HOME - New
 $429,000Active3 beds 2 baths1,287 sq. ft.
$429,000Active3 beds 2 baths1,287 sq. ft.1159 Osprey Street, San Jacinto, CA 92583
MLS# CV25186082Listed by: PRICE REAL ESTATE GROUP INC
