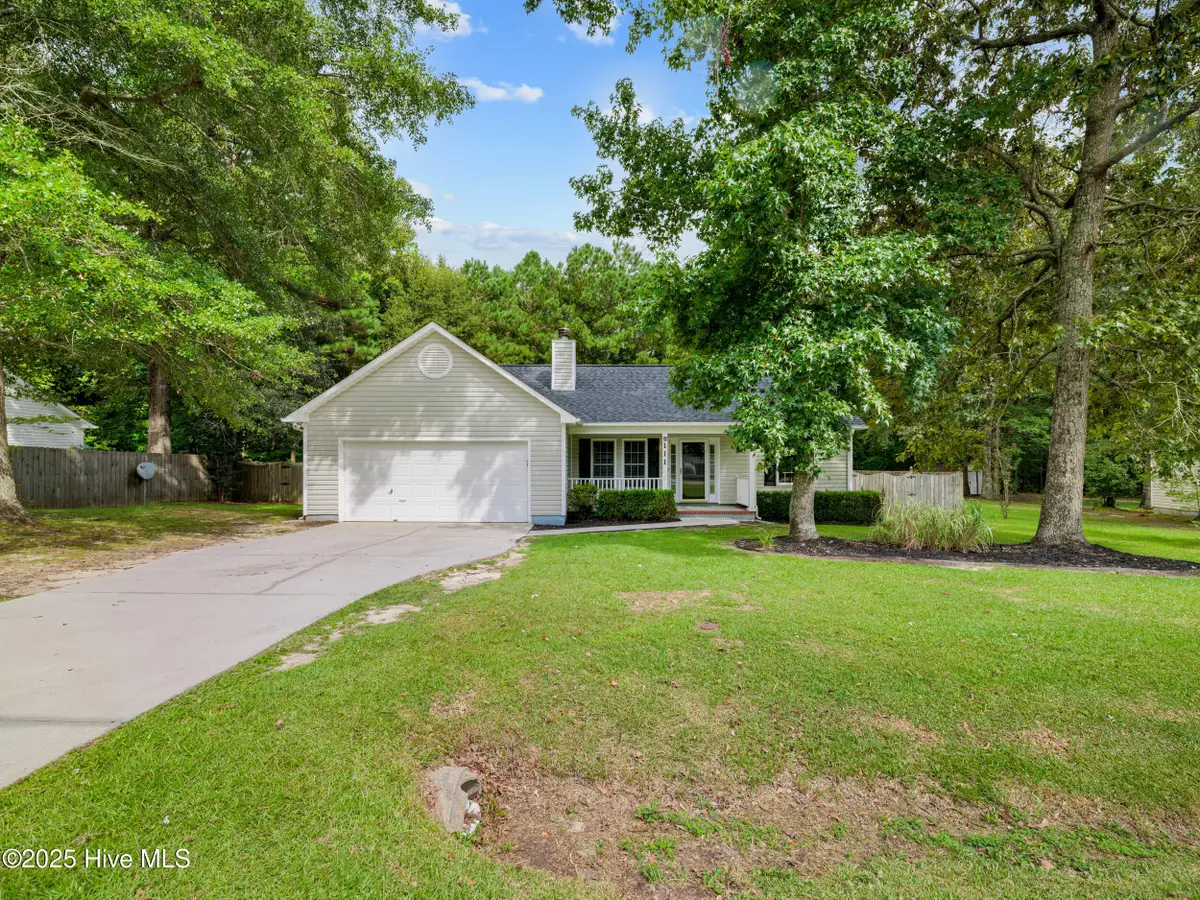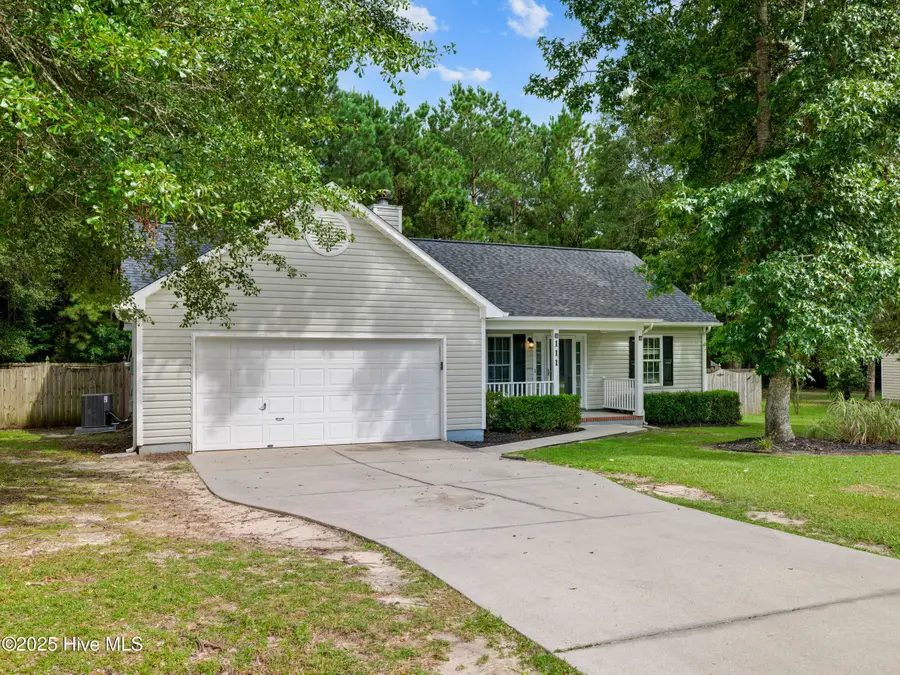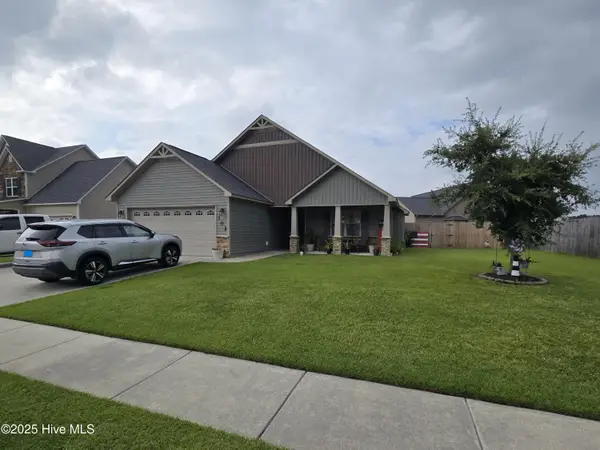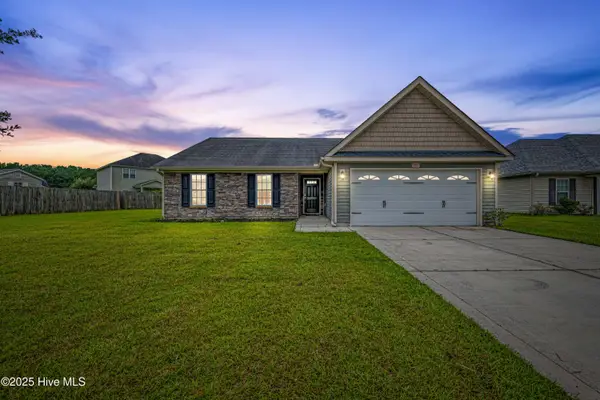111 Live Oak Drive, Jacksonville, NC 28546
Local realty services provided by:ERA Strother Real Estate



111 Live Oak Drive,Jacksonville, NC 28546
$270,000
- 3 Beds
- 2 Baths
- 1,338 sq. ft.
- Single family
- Pending
Listed by:robert lane
Office:exp realty
MLS#:100523631
Source:NC_CCAR
Price summary
- Price:$270,000
- Price per sq. ft.:$201.79
About this home
This move-in ready home sits in an established neighborhood and offers a long list of recent upgrades that make it truly stand out from the crowd. Whether you're a first-time buyer, downsizing, or simply looking for a low-maintenance home with tasteful finishes, this one checks all the boxes.
Step inside and you'll immediately feel the warmth of a freshly painted interior and the ease of no carpet throughout the home. The open-concept layout flows beautifully from the living area to the kitchen and dining space, making it ideal for entertaining, family time, or just spreading out and relaxing.
The split floor plan offers extra privacy, with the primary suite tucked away from the guest bedrooms—perfect for peaceful nights and quiet mornings. Each bedroom is spacious, and the overall layout makes smart use of every square foot.
In the heart of the home, the kitchen delivers both function and style. You'll love the granite countertops, ample cabinet space, and modern appliances that include a refrigerator purchased in 2024, plus a dishwasher and microwave replaced in 2023. Whether you're meal prepping or hosting guests, this kitchen is ready to serve.
And it doesn't stop there—this home has seen some serious investment in all the right places. A new fortified roof was installed in 2025, providing extra durability and potential insurance savings. The A/C system was also replaced in 2025, offering energy-efficient climate control year-round. With those big-ticket items taken care of, you can move in with confidence and focus on enjoying your new space.
Outside, the yard offers plenty of room to roam, play, or garden. Add a fire pit, set up a grill, or simply enjoy the mature trees and quiet surroundings—this space is ready for your vision. There's also ample parking and curb appeal that makes coming home feel like a breath of fresh air. Located just minutes from Camp Lejeune, local schools, shopping, dining, and area beaches, this home gives you the best of both convenience and comfort. It's also just outside city limits, which may offer lower taxesa win-win!
Homes with this level of care and attention to detail don't hit the market every dayespecially not with a modern layout and this many recent upgrades. If you're searching for a clean, stylish, and truly move-in ready home, 111 Live Oak Drive deserves your attention.
Don't waitschedule your private tour today and come see why this home may just be the perfect fit for your next chapter.
Contact an agent
Home facts
- Year built:2002
- Listing Id #:100523631
- Added:7 day(s) ago
- Updated:August 10, 2025 at 09:47 PM
Rooms and interior
- Bedrooms:3
- Total bathrooms:2
- Full bathrooms:2
- Living area:1,338 sq. ft.
Heating and cooling
- Cooling:Central Air
- Heating:Electric, Heat Pump, Heating
Structure and exterior
- Roof:Architectural Shingle
- Year built:2002
- Building area:1,338 sq. ft.
- Lot area:0.35 Acres
Schools
- High school:Southwest
- Middle school:Trexler
- Elementary school:Clear View Elementary
Utilities
- Water:Water Connected
Finances and disclosures
- Price:$270,000
- Price per sq. ft.:$201.79
New listings near 111 Live Oak Drive
- New
 $145,000Active2 beds 2 baths1,008 sq. ft.
$145,000Active2 beds 2 baths1,008 sq. ft.426 Myrtlewood Circle, Jacksonville, NC 28546
MLS# 100525013Listed by: COLDWELL BANKER SEA COAST ADVANTAGE-HAMPSTEAD - New
 $275,000Active3 beds 2 baths1,485 sq. ft.
$275,000Active3 beds 2 baths1,485 sq. ft.107 Marion Court, Jacksonville, NC 28546
MLS# 100524950Listed by: COLDWELL BANKER SEA COAST ADVANTAGE - New
 $175,000Active2 beds 1 baths800 sq. ft.
$175,000Active2 beds 1 baths800 sq. ft.401 New River Drive, Jacksonville, NC 28540
MLS# 100524961Listed by: RE/MAX ELITE REALTY GROUP - New
 $262,900Active4 beds 2 baths1,880 sq. ft.
$262,900Active4 beds 2 baths1,880 sq. ft.806 Smallwood Drive, Jacksonville, NC 28540
MLS# 100524871Listed by: KELLER WILLIAMS INNOVATE - New
 $287,000Active3 beds 2 baths1,559 sq. ft.
$287,000Active3 beds 2 baths1,559 sq. ft.102 Stonecroft Lane, Jacksonville, NC 28546
MLS# 100524067Listed by: REALTY WORLD TODAY - Open Sat, 11am to 2pmNew
 $355,000Active4 beds 3 baths2,395 sq. ft.
$355,000Active4 beds 3 baths2,395 sq. ft.353 Sonoma Road, Jacksonville, NC 28546
MLS# 100524858Listed by: KELLER WILLIAMS INNOVATE - JAX - New
 $258,000Active3 beds 2 baths1,723 sq. ft.
$258,000Active3 beds 2 baths1,723 sq. ft.155 Weatherington Road, Jacksonville, NC 28546
MLS# 100524848Listed by: GREAT MOVES REALTY - New
 $279,900Active3 beds 2 baths1,403 sq. ft.
$279,900Active3 beds 2 baths1,403 sq. ft.227 Merin Height Road, Jacksonville, NC 28546
MLS# 100524728Listed by: WELCOME HOME REAL ESTATE - New
 $234,900Active3 beds 2 baths1,587 sq. ft.
$234,900Active3 beds 2 baths1,587 sq. ft.16 Colonial Drive, Jacksonville, NC 28546
MLS# 100524720Listed by: BERKSHIRE HATHAWAY HOMESERVICES CAROLINA PREMIER PROPERTIES - New
 $340,000Active4 beds 3 baths2,260 sq. ft.
$340,000Active4 beds 3 baths2,260 sq. ft.211 Converse Drive, Jacksonville, NC 28546
MLS# 100524662Listed by: KELLER WILLIAMS INNOVATE - JAX
