1114 Keating Court, Jacksonville, NC 28546
Local realty services provided by:ERA Strother Real Estate
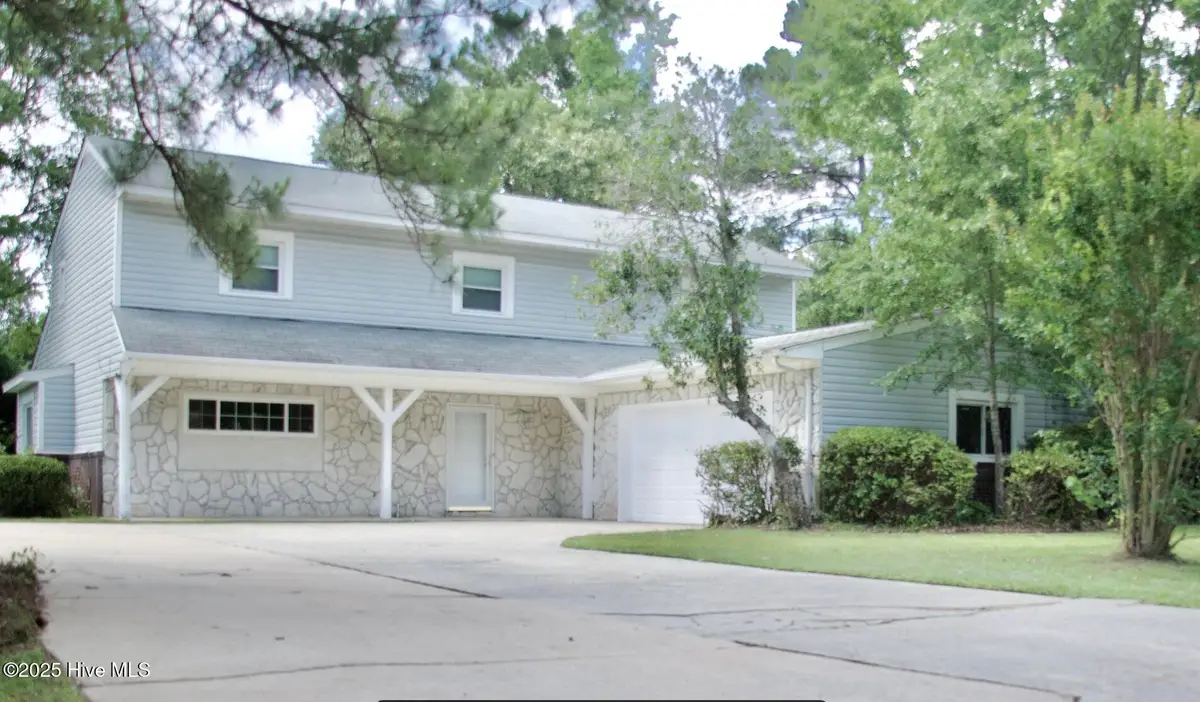
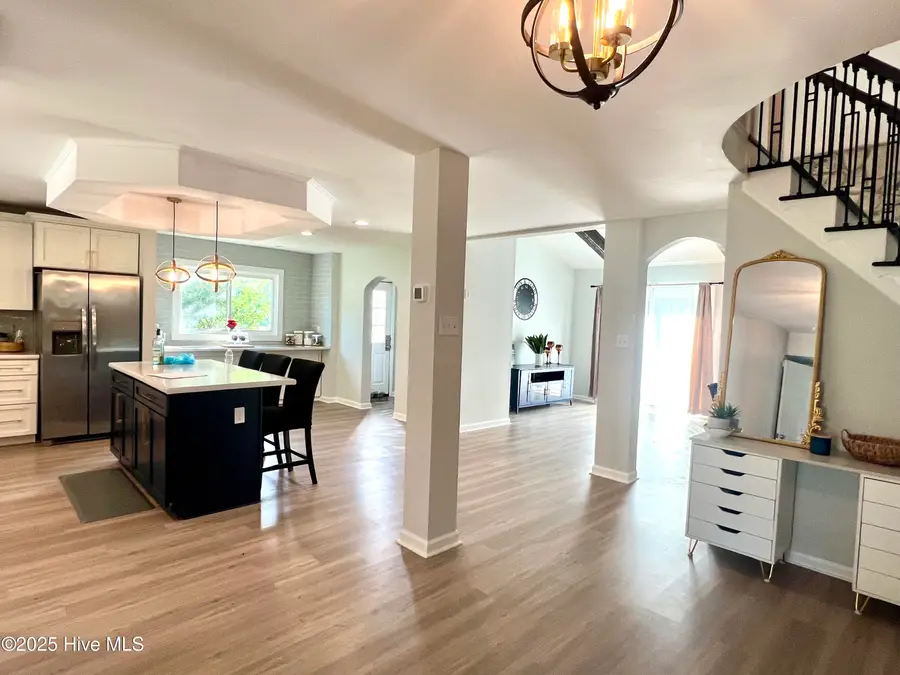

1114 Keating Court,Jacksonville, NC 28546
$381,000
- 5 Beds
- 3 Baths
- 2,748 sq. ft.
- Single family
- Pending
Listed by:sharon dale reichle
Office:fathom realty nc, llc.
MLS#:100513033
Source:NC_CCAR
Price summary
- Price:$381,000
- Price per sq. ft.:$138.65
About this home
PRICE IMPROVED Exceptional Two-story Home featuring a stunning blend of Vinyl and Stone!! Boasting 5 Bedrooms, 1st Floor Bonus Room/Office, 2nd Floor Loft and 2.5 Bathrooms, this home has been thoughtfully designed to offer a Modern and Inviting atmosphere. The Heart of this home is the Newly Remodeled Open Kitchen and Dining Area complete with a Gorgeous Island providing Extra Seating, all New Counter Tops, Ample Cabinetry and clever Storage solutions. As you enter the Cozy Family room, you'll be captivated by the Exquisite Stone-styled Gas Log Fireplace, perfect for creating warm memories on those Chilly Carolina nights. Elevate your living experience with the breathtaking Second-floor Loft, featuring a striking Vaulted ceiling that creates a sense of spaciousness while overlooking the Living Room below. Step directly onto your Expansive Deck perfect for dining or outdoor gatherings where your fabulous Gazebo awaits, nestled among the lush trees for a serene retreat. This exceptional home is situated on a generous Corner Lot, complete with a Quad Driveway and Pad providing ample parking for Family and Friends. The Large Corner Lot and Vast Backyard offers endless possibilities for Landscaping, Gardening or creating a Play area for children and pets. The Massive Garage holds 2 Vehicles +Golf Cart or Motorcycle is not just for parking, it provides additional storage space for Tools & Sports equipment, keeping your home organized and clutter-free. Enjoy the perfect blend of convenience and tranquility in this remarkable property! Drive your Golf Cart across the street for a quick 18 holes! Be it Shopping, Dining, Movies or Military Base, its Right at your Fingertips!! HVAC w/Duct Work and Hot Water Heater...LESS THAN 4 YRS OLD! Entire Home Freshly Painted! New Flooring.
Contact an agent
Home facts
- Year built:1979
- Listing Id #:100513033
- Added:63 day(s) ago
- Updated:August 13, 2025 at 05:46 PM
Rooms and interior
- Bedrooms:5
- Total bathrooms:3
- Full bathrooms:2
- Half bathrooms:1
- Living area:2,748 sq. ft.
Heating and cooling
- Cooling:Central Air
- Heating:Electric, Fireplace(s), Gas Pack, Heat Pump, Heating
Structure and exterior
- Roof:Shingle
- Year built:1979
- Building area:2,748 sq. ft.
- Lot area:0.49 Acres
Schools
- High school:White Oak
- Middle school:Hunters Creek
- Elementary school:Bell Fork
Utilities
- Water:Municipal Water Available, Water Connected
- Sewer:Public Sewer, Sewer Connected
Finances and disclosures
- Price:$381,000
- Price per sq. ft.:$138.65
New listings near 1114 Keating Court
- New
 $275,000Active3 beds 2 baths1,485 sq. ft.
$275,000Active3 beds 2 baths1,485 sq. ft.107 Marion Court, Jacksonville, NC 28546
MLS# 100524950Listed by: COLDWELL BANKER SEA COAST ADVANTAGE - New
 $175,000Active2 beds 1 baths800 sq. ft.
$175,000Active2 beds 1 baths800 sq. ft.401 New River Drive, Jacksonville, NC 28540
MLS# 100524961Listed by: RE/MAX ELITE REALTY GROUP - New
 $262,900Active4 beds 2 baths1,880 sq. ft.
$262,900Active4 beds 2 baths1,880 sq. ft.806 Smallwood Drive, Jacksonville, NC 28540
MLS# 100524871Listed by: KELLER WILLIAMS INNOVATE - New
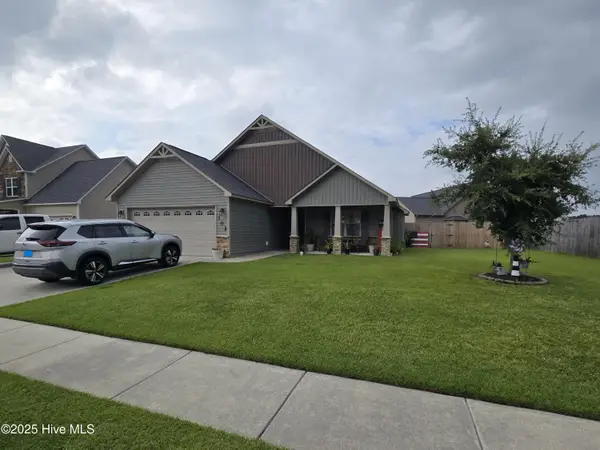 $287,000Active3 beds 2 baths1,559 sq. ft.
$287,000Active3 beds 2 baths1,559 sq. ft.102 Stonecroft Lane, Jacksonville, NC 28546
MLS# 100524067Listed by: REALTY WORLD TODAY - Open Sat, 11am to 2pmNew
 $355,000Active4 beds 3 baths2,395 sq. ft.
$355,000Active4 beds 3 baths2,395 sq. ft.353 Sonoma Road, Jacksonville, NC 28546
MLS# 100524858Listed by: KELLER WILLIAMS INNOVATE - JAX - New
 $258,000Active3 beds 2 baths1,723 sq. ft.
$258,000Active3 beds 2 baths1,723 sq. ft.155 Weatherington Road, Jacksonville, NC 28546
MLS# 100524848Listed by: GREAT MOVES REALTY - New
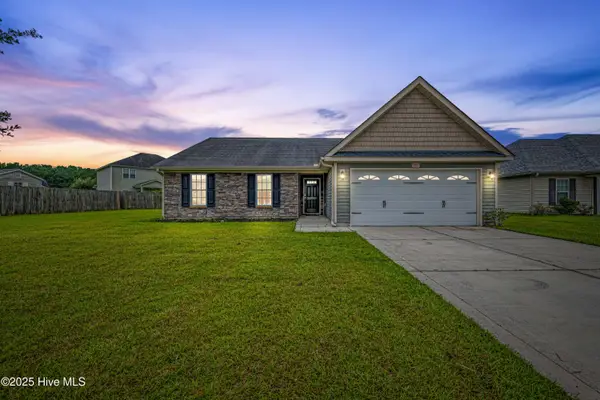 $279,900Active3 beds 2 baths1,403 sq. ft.
$279,900Active3 beds 2 baths1,403 sq. ft.227 Merin Height Road, Jacksonville, NC 28546
MLS# 100524728Listed by: WELCOME HOME REAL ESTATE - New
 $234,900Active3 beds 2 baths1,587 sq. ft.
$234,900Active3 beds 2 baths1,587 sq. ft.16 Colonial Drive, Jacksonville, NC 28546
MLS# 100524720Listed by: BERKSHIRE HATHAWAY HOMESERVICES CAROLINA PREMIER PROPERTIES - New
 $340,000Active4 beds 3 baths2,260 sq. ft.
$340,000Active4 beds 3 baths2,260 sq. ft.211 Converse Drive, Jacksonville, NC 28546
MLS# 100524662Listed by: KELLER WILLIAMS INNOVATE - JAX - New
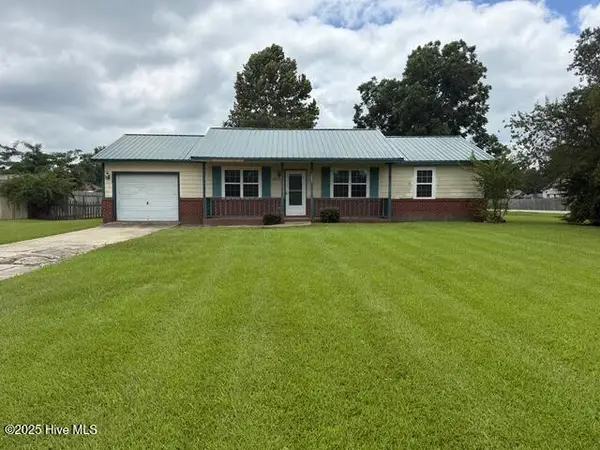 $180,000Active3 beds 2 baths1,008 sq. ft.
$180,000Active3 beds 2 baths1,008 sq. ft.1211 Blue Creek Road, Jacksonville, NC 28540
MLS# 100524608Listed by: CRI PROPERTIES
