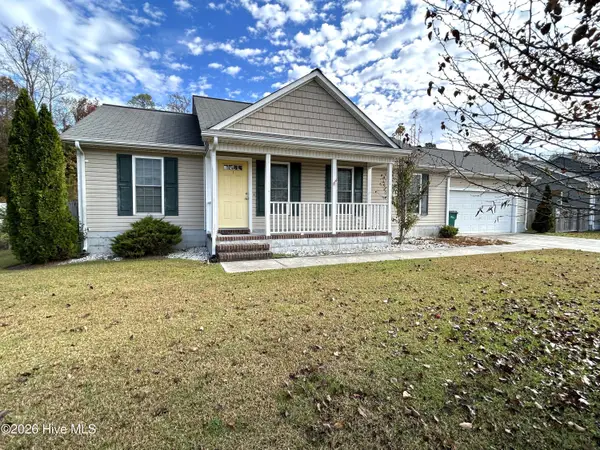1123 Carteret Manor Drive, Jacksonville, NC 28546
Local realty services provided by:ERA Strother Real Estate
1123 Carteret Manor Drive,Jacksonville, NC 28546
$305,000
- 4 Beds
- 2 Baths
- - sq. ft.
- Single family
- Sold
Listed by: lanarial jordan
Office: anchor & co. of eastern north carolina
MLS#:100511923
Source:NC_CCAR
Sorry, we are unable to map this address
Price summary
- Price:$305,000
About this home
Stunning and better than new; this meticulously maintained 4-bedrooms, 2-bathrooms Cali floor plan home is nestled in the highly desirable community of Towne Pointe Subdivision. With NO CITY TAXES and just minutes from the Camp Lejeune base gate, shopping, and grocery stores, this home offers both peace and convenience. Situated on an unique lot with no rear neighbors, this beauty features an open-concept floor plan, with a spacious kitchen, stainless steel appliances, a walk-in pantry, and a dedicated laundry room. The primary suite is its own retreat that includes a large walk-in closet, dual vanity sinks and a walk in shower. Step out back to the covered patio and enjoy the views of not seeing your neighbor's yard. The flawless beauty doesn't stop at there. This home also has an added upgrade of EPOXY garage floors. Whether you're entertaining or simply enjoying the quiet surroundings, this home combines modern comfort with unbeatable location. This community also features a community pool for those hot summer days. And it doesn't stop there. This home is located close to not 1 but multiple COASTAL BEACHES and the deal just got sweeter with sellers offering $2000 USE AS YOU CHOOSE CONCESSIONS. Don't miss the chance to call this retreat HOME. Schedule your tour today
Contact an agent
Home facts
- Year built:2023
- Listing ID #:100511923
- Added:216 day(s) ago
- Updated:January 08, 2026 at 07:48 AM
Rooms and interior
- Bedrooms:4
- Total bathrooms:2
- Full bathrooms:2
Heating and cooling
- Cooling:Central Air
- Heating:Electric, Heat Pump, Heating
Structure and exterior
- Roof:Shingle
- Year built:2023
Schools
- High school:White Oak
- Middle school:Hunters Creek
- Elementary school:Silverdale
Utilities
- Water:Water Connected
- Sewer:Sewer Connected
Finances and disclosures
- Price:$305,000
New listings near 1123 Carteret Manor Drive
- New
 $240,000Active3 beds 2 baths1,365 sq. ft.
$240,000Active3 beds 2 baths1,365 sq. ft.719 Page Drive, Jacksonville, NC 28540
MLS# 100547879Listed by: CAROLINA REAL ESTATE GROUP - New
 $240,000Active3 beds 2 baths1,906 sq. ft.
$240,000Active3 beds 2 baths1,906 sq. ft.1018 Harrells Loop Road, Jacksonville, NC 28540
MLS# 100547884Listed by: MACDONALD REALTY GROUP - New
 $315,000Active4 beds 3 baths1,997 sq. ft.
$315,000Active4 beds 3 baths1,997 sq. ft.209 Cambridge Court, Jacksonville, NC 28546
MLS# 100547741Listed by: 360 REALTY - New
 $342,500Active4 beds 3 baths2,467 sq. ft.
$342,500Active4 beds 3 baths2,467 sq. ft.309 Onyx Court, Jacksonville, NC 28546
MLS# 100547738Listed by: RE/MAX ELITE REALTY GROUP - New
 $260,000Active3 beds 2 baths1,140 sq. ft.
$260,000Active3 beds 2 baths1,140 sq. ft.115 Laredo Drive, Jacksonville, NC 28540
MLS# 100547713Listed by: 360 REALTY - New
 $175,000Active2 beds 2 baths1,016 sq. ft.
$175,000Active2 beds 2 baths1,016 sq. ft.607 Streamwood Drive #607, Jacksonville, NC 28546
MLS# 100547623Listed by: HOMECOIN.COM - New
 $315,000Active4 beds 2 baths2,031 sq. ft.
$315,000Active4 beds 2 baths2,031 sq. ft.301 Brookstone Way, Jacksonville, NC 28546
MLS# 100547612Listed by: TERRI ALPHIN SMITH & CO - New
 $255,000Active3 beds 2 baths1,223 sq. ft.
$255,000Active3 beds 2 baths1,223 sq. ft.210 Hackney Ridge Lane, Jacksonville, NC 28540
MLS# 100547343Listed by: RE/MAX EXECUTIVE - New
 $165,000Active2 beds 2 baths1,054 sq. ft.
$165,000Active2 beds 2 baths1,054 sq. ft.19 S Onsville Place, Jacksonville, NC 28546
MLS# 100547557Listed by: COLDWELL BANKER SEA COAST ADVANTAGE-HAMPSTEAD - New
 $259,900Active3 beds 2 baths1,278 sq. ft.
$259,900Active3 beds 2 baths1,278 sq. ft.106 Stoney Creek Drive, Jacksonville, NC 28540
MLS# 100547559Listed by: EXP REALTY
