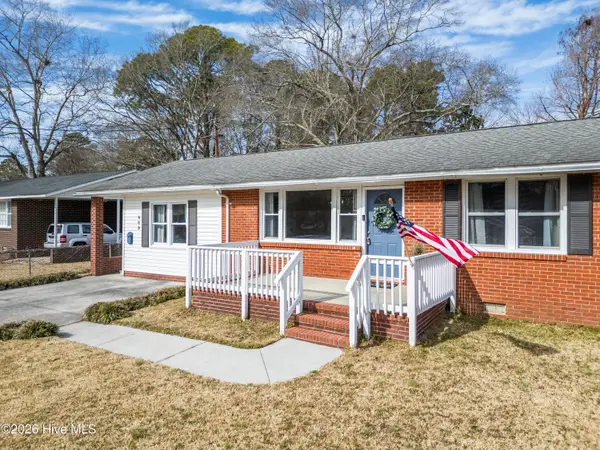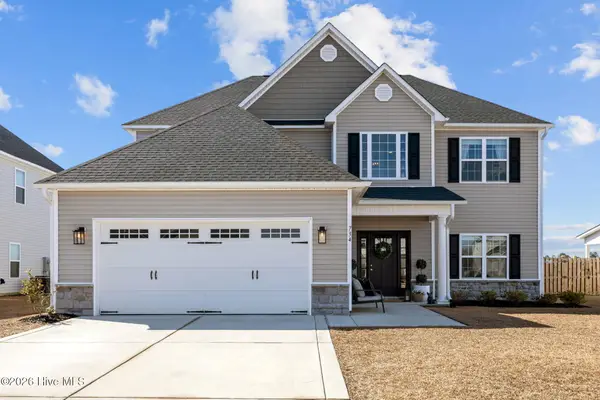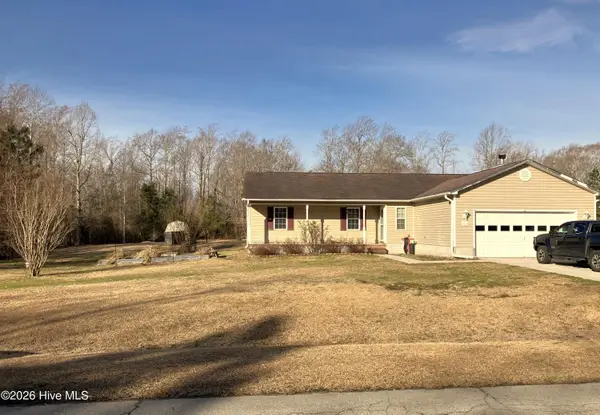113 Princeton Drive, Jacksonville, NC 28546
Local realty services provided by:ERA Strother Real Estate
113 Princeton Drive,Jacksonville, NC 28546
$240,000
- 3 Beds
- 2 Baths
- 1,659 sq. ft.
- Single family
- Pending
Listed by: brett baughman
Office: terri alphin smith & co
MLS#:100530678
Source:NC_CCAR
Price summary
- Price:$240,000
- Price per sq. ft.:$144.67
About this home
***MOTIVATED SELLER! OFFEING $5K USE AS YOU CHOOSE*** Step into a home that delivers comfort, function, and easy living without the guesswork. This property has been genuinely cared for over the years, offering peace of mind and a welcoming feel from the moment you walk inside. The flexible layout adapts to your lifestyle, the outdoor space invites you to slow down and enjoy your surroundings, and the thoughtful updates throughout make day-to-day living feel effortless. Even better, the seller has just replaced the entire HVAC system, giving you a major upgrade you won't have to worry about for years. If you're looking for a home with real substance, everyday comfort, and solid value, this one deserves to be at the top of your list. Come see why settling in here feels so natural.
Contact an agent
Home facts
- Year built:1968
- Listing ID #:100530678
- Added:178 day(s) ago
- Updated:February 20, 2026 at 08:49 AM
Rooms and interior
- Bedrooms:3
- Total bathrooms:2
- Full bathrooms:2
- Living area:1,659 sq. ft.
Heating and cooling
- Cooling:Central Air
- Heating:Electric, Heat Pump, Heating
Structure and exterior
- Roof:Architectural Shingle
- Year built:1968
- Building area:1,659 sq. ft.
- Lot area:0.34 Acres
Schools
- High school:White Oak
- Middle school:Hunters Creek
- Elementary school:Morton
Utilities
- Water:Community Water Available, Water Connected
Finances and disclosures
- Price:$240,000
- Price per sq. ft.:$144.67
New listings near 113 Princeton Drive
 $517,600Pending4 beds 4 baths3,857 sq. ft.
$517,600Pending4 beds 4 baths3,857 sq. ft.911 Montague Court #Lot 13, Jacksonville, NC 28546
MLS# 100555565Listed by: COLDWELL BANKER SEA COAST ADVANTAGE - JACKSONVILLE- New
 $240,000Active3 beds 2 baths1,299 sq. ft.
$240,000Active3 beds 2 baths1,299 sq. ft.118 Princeton Drive, Jacksonville, NC 28546
MLS# 100555570Listed by: COLDWELL BANKER SEA COAST ADVANTAGE-HAMPSTEAD - New
 $145,000Active2 beds 3 baths896 sq. ft.
$145,000Active2 beds 3 baths896 sq. ft.100 Cornerstone Place, Jacksonville, NC 28546
MLS# 100555534Listed by: BERKSHIRE HATHAWAY HOMESERVICES CAROLINA PREMIER PROPERTIES - New
 $230,000Active3 beds 2 baths1,090 sq. ft.
$230,000Active3 beds 2 baths1,090 sq. ft.296 Drummer Kellum Road, Jacksonville, NC 28546
MLS# 100555497Listed by: EXP REALTY - New
 $250,000Active3 beds 2 baths1,731 sq. ft.
$250,000Active3 beds 2 baths1,731 sq. ft.609 Forest Grove Avenue, Jacksonville, NC 28540
MLS# 100555407Listed by: COLDWELL BANKER SEA COAST ADVANTAGE - New
 $367,900Active3 beds 3 baths2,149 sq. ft.
$367,900Active3 beds 3 baths2,149 sq. ft.908 Montague Court #Lot 15, Jacksonville, NC 28546
MLS# 100555355Listed by: COLDWELL BANKER SEA COAST ADVANTAGE - JACKSONVILLE - New
 $415,000Active4 beds 3 baths2,906 sq. ft.
$415,000Active4 beds 3 baths2,906 sq. ft.734 Hope Dexter Drive, Jacksonville, NC 28546
MLS# 100555246Listed by: BETTER HOMES AND GARDENS REAL ESTATE TREASURE 4 - New
 $243,380Active3 beds 3 baths1,422 sq. ft.
$243,380Active3 beds 3 baths1,422 sq. ft.574 Sandy Hollow Drive, Jacksonville, NC 28540
MLS# 100555255Listed by: DREAM FINDERS REALTY LLC - New
 $274,900Active3 beds 2 baths1,344 sq. ft.
$274,900Active3 beds 2 baths1,344 sq. ft.131 Forest Bluff Drive, Jacksonville, NC 28540
MLS# 100555225Listed by: TERRI ALPHIN SMITH & CO - New
 $272,000Active3 beds 2 baths1,425 sq. ft.
$272,000Active3 beds 2 baths1,425 sq. ft.102 Poplar Ridge Road, Jacksonville, NC 28546
MLS# 100555238Listed by: CENTURY 21 COASTAL ADVANTAGE

