122 Colonial Post Road, Jacksonville, NC 28546
Local realty services provided by:ERA Strother Real Estate
122 Colonial Post Road,Jacksonville, NC 28546
$509,000
- 5 Beds
- 4 Baths
- 3,916 sq. ft.
- Single family
- Active
Listed by:melanie macdonald arthur
Office:macdonald realty group
MLS#:100529659
Source:NC_CCAR
Price summary
- Price:$509,000
- Price per sq. ft.:$129.98
About this home
The dreamiest home in Onslow County is now available! If you have been looking for land and a house you can truly grow into, 122 Colonial Post is meant for you. Tucked away in Everett Place at Onslow Bay on a quiet cul-de-sac, this Avalon floor plan sits on an impressive 2.4 acres. Built and loved by only one owner since 2019, this home is loaded with upgrades. Step into the foyer with its grand, towering ceilings and prepare to be in awe. The kitchen is made for entertaining. It is open to both the dining area and the cozy Family Room with a large island, endless counter and cabinet space, and a double oven built right into the wall. Sunlight pours through the windows on every side, giving you gorgeous views of your acreage. The first floor master is oversized and complete with a spa-like bathroom and a closet so large you may have to buy more clothes just to fill it. Upstairs a spacious loft and second living room is surrounded by four additional bedrooms and two full bathrooms. Every bedroom has its own walk in closet. Homes like this do not come around often in Onslow County. Between the sheer size, the acreage, and the cul-de-sac setting, you will be hard pressed to find another property that compares. Do not debate it, call your agent and schedule a showing today.
Contact an agent
Home facts
- Year built:2019
- Listing ID #:100529659
- Added:53 day(s) ago
- Updated:November 02, 2025 at 11:12 AM
Rooms and interior
- Bedrooms:5
- Total bathrooms:4
- Full bathrooms:3
- Half bathrooms:1
- Living area:3,916 sq. ft.
Heating and cooling
- Cooling:Central Air
- Heating:Electric, Heat Pump, Heating
Structure and exterior
- Roof:Shingle
- Year built:2019
- Building area:3,916 sq. ft.
- Lot area:2.4 Acres
Schools
- High school:White Oak
- Middle school:Hunters Creek
- Elementary school:Silverdale
Finances and disclosures
- Price:$509,000
- Price per sq. ft.:$129.98
New listings near 122 Colonial Post Road
- New
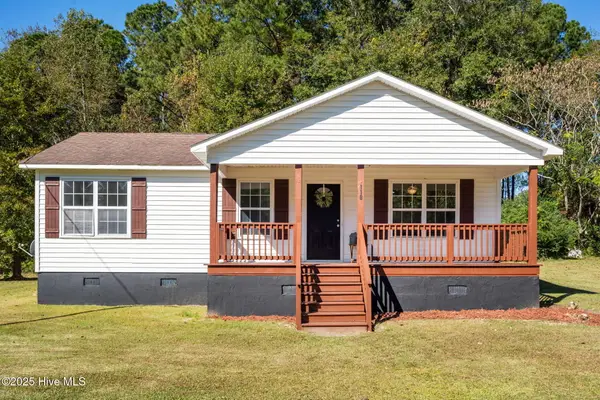 $223,000Active3 beds 2 baths969 sq. ft.
$223,000Active3 beds 2 baths969 sq. ft.118 Lindsey James Lane, Jacksonville, NC 28540
MLS# 100539166Listed by: RE/MAX ELITE REALTY GROUP - New
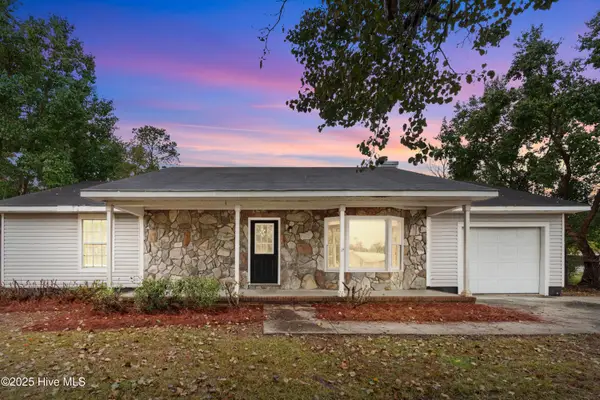 $255,000Active3 beds 2 baths1,475 sq. ft.
$255,000Active3 beds 2 baths1,475 sq. ft.608 Wolverine Place, Jacksonville, NC 28546
MLS# 100539180Listed by: REALTY ONE GROUP AFFINITY - New
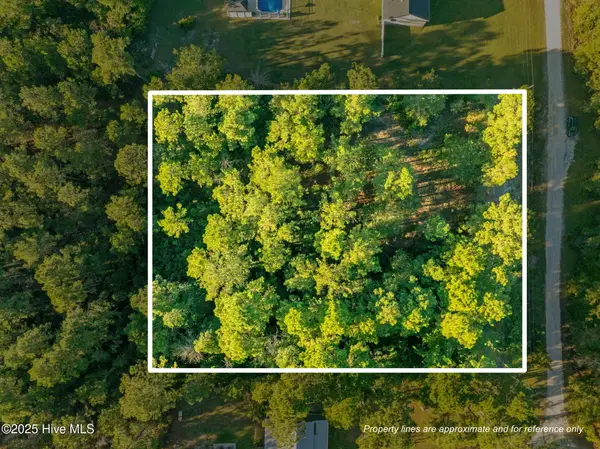 $79,000Active1.15 Acres
$79,000Active1.15 Acres252 Newbold Road, Jacksonville, NC 28540
MLS# 100539156Listed by: EXP REALTY - New
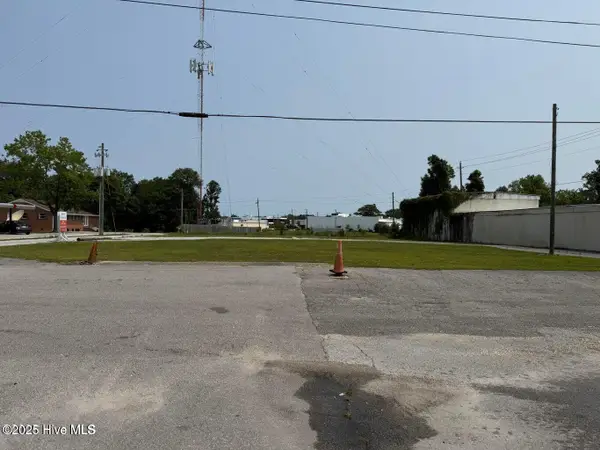 $175,000Active0.34 Acres
$175,000Active0.34 Acres911 Lejeune Boulevard, Jacksonville, NC 28540
MLS# 100539160Listed by: EXP REALTY 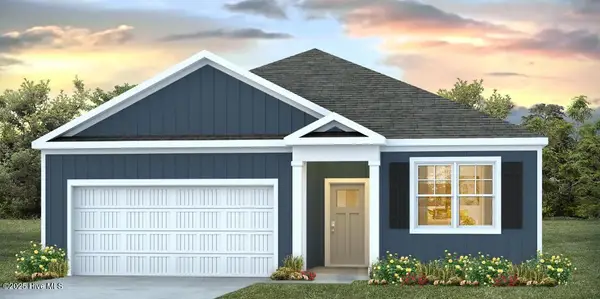 $308,990Pending3 beds 2 baths1,618 sq. ft.
$308,990Pending3 beds 2 baths1,618 sq. ft.260 Red Vineyard Way Way #Lot 13, Jacksonville, NC 28546
MLS# 100539146Listed by: D.R. HORTON, INC- New
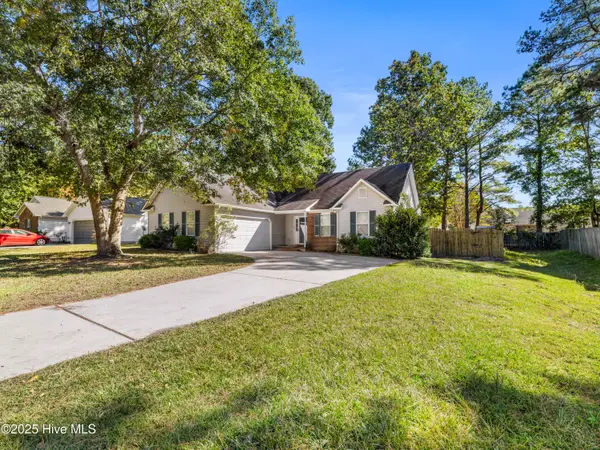 $230,900Active3 beds 2 baths1,221 sq. ft.
$230,900Active3 beds 2 baths1,221 sq. ft.303 Firethorn Lane, Jacksonville, NC 28546
MLS# 100539144Listed by: RE/MAX ELITE REALTY GROUP - New
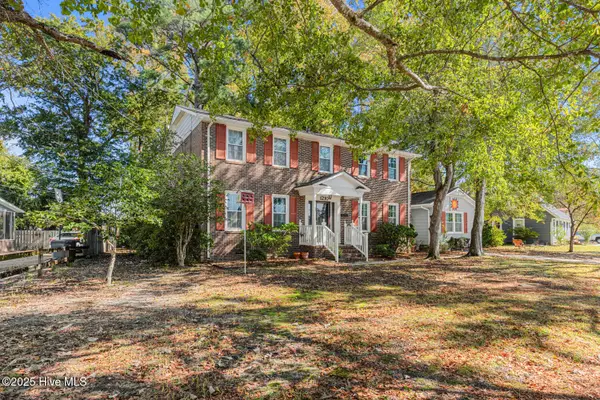 $330,000Active4 beds 3 baths2,441 sq. ft.
$330,000Active4 beds 3 baths2,441 sq. ft.1210 Hendricks Avenue, Jacksonville, NC 28540
MLS# 100539145Listed by: HOMESMART CONNECTIONS - New
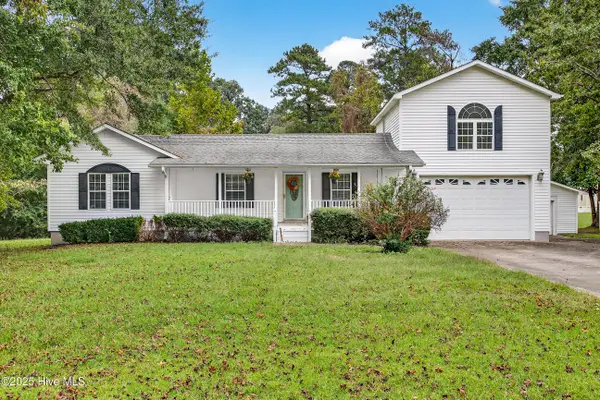 $289,900Active2 beds 2 baths1,881 sq. ft.
$289,900Active2 beds 2 baths1,881 sq. ft.135 Linda Drive, Jacksonville, NC 28546
MLS# 100539095Listed by: TERRI ALPHIN SMITH & CO - New
 $289,000Active3 beds 2 baths1,292 sq. ft.
$289,000Active3 beds 2 baths1,292 sq. ft.111 Hampton Court, Jacksonville, NC 28546
MLS# 100539102Listed by: GREAT MOVES REALTY - New
 $206,500Active2 beds 3 baths1,094 sq. ft.
$206,500Active2 beds 3 baths1,094 sq. ft.435 Falls Cove, Jacksonville, NC 28546
MLS# 100539103Listed by: TERRI ALPHIN SMITH & CO
