122 Mittams Point Drive, Jacksonville, NC 28546
Local realty services provided by:ERA Strother Real Estate
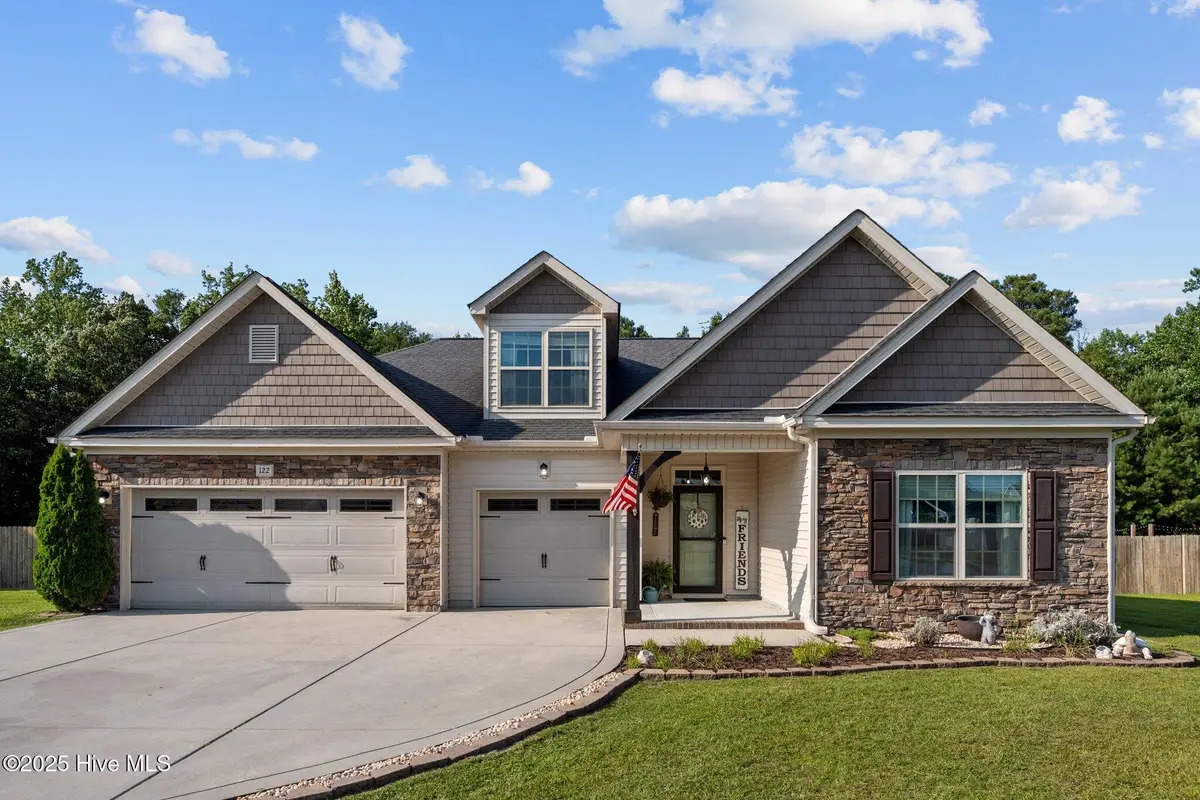

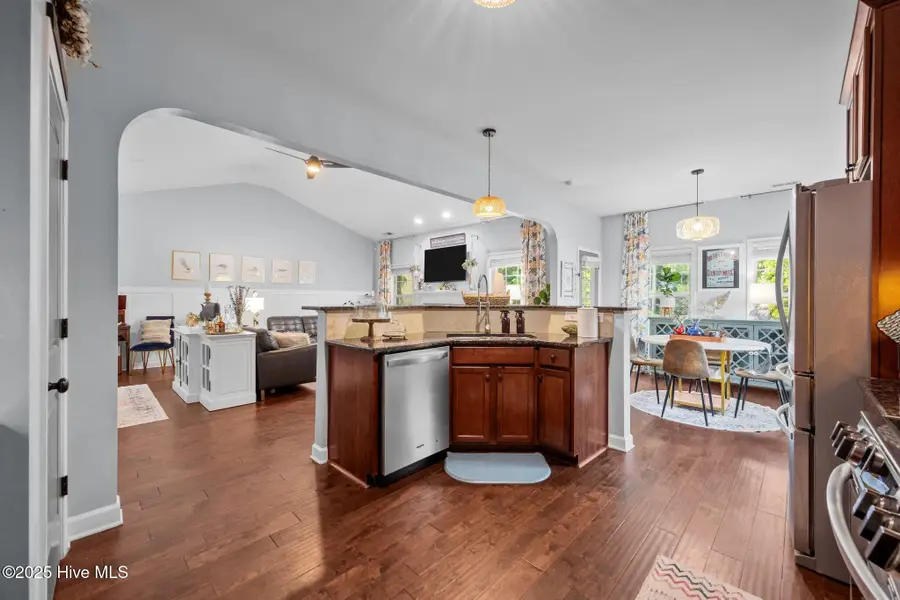
Listed by:sarah ewing
Office:re/max executive
MLS#:100516390
Source:NC_CCAR
Price summary
- Price:$353,549
- Price per sq. ft.:$161.29
About this home
**3 Bedrooms w/ Bonus Room, 2 Full Baths, 3-Car Garage, Back Deck w/ Jacuzzi, Full Tree Line Privacy** Welcome to Wantland's Ferry in Towne Pointe, offering a gated pool, fishing ponds, sidewalks galore, and no city taxes! Just a short distance to military bases, schools, beaches, parks, retail, and restaurants. The open-concept floor plan has a great room that shows off a cathedral ceiling, board & batten wall accents, and a propane fireplace (gas tank conveys with property). Nearly every light fixture has been thoughtfully updated to create a warmer, more modern atmosphere. The main living area flows into the kitchen, which offers granite countertops, ample cabinet space, a pantry, an island with bar seating, and stainless steel appliances that are less than 2 years old. Also in view is the dining area, styled like a sunroom and offering a clear sightline to the back deck with that jacuuuzziiii! The primary bedroom with tray ceiling is just begging you to come recharge—spacious enough to give you options; sprawling out or kicking up your feet. The ensuite bath includes a large tub, walk-in shower, water &, linen closet, dual vanities, and a walk-in closet complete with built-in organization system. Entry from the 3-car garage leads to a laundry room that's big enough to double as a mudroom, with cabinets and farmhouse-style wood shelf adding both storage and charm. The backyard brings summer serenity with ample shade, privacy, and relaxation space, including a tucked-away sitting area with firepit and hammock. Enjoy peaceful views of a landscaped yard and mature trees instead of another neighbor's backyard. >>Pre-listing home inspection available to interested buyers upon agent request. Orkin® termite bond is transferrable and paid in full for the next 4+ years. Siding on the back deck is scheduled for repair 7/2025. HVAC received routine service 06/2025 and includes Google Nest thermostats for zoned control. << Call your Realtor® and schedule a showing TODAY!!!
Contact an agent
Home facts
- Year built:2013
- Listing Id #:100516390
- Added:46 day(s) ago
- Updated:July 30, 2025 at 07:40 AM
Rooms and interior
- Bedrooms:3
- Total bathrooms:2
- Full bathrooms:2
- Living area:2,192 sq. ft.
Heating and cooling
- Cooling:Central Air, Zoned
- Heating:Electric, Fireplace(s), Forced Air, Heat Pump, Heating, Hot Water, Propane, Zoned
Structure and exterior
- Roof:Composition, Shingle
- Year built:2013
- Building area:2,192 sq. ft.
- Lot area:0.45 Acres
Schools
- High school:White Oak
- Middle school:Hunters Creek
- Elementary school:Other
Utilities
- Water:County Water, Water Connected
- Sewer:County Sewer, Sewer Connected
Finances and disclosures
- Price:$353,549
- Price per sq. ft.:$161.29
- Tax amount:$1,827 (2023)
New listings near 122 Mittams Point Drive
- New
 $275,000Active3 beds 2 baths1,485 sq. ft.
$275,000Active3 beds 2 baths1,485 sq. ft.107 Marion Court, Jacksonville, NC 28546
MLS# 100524950Listed by: COLDWELL BANKER SEA COAST ADVANTAGE - New
 $175,000Active2 beds 1 baths800 sq. ft.
$175,000Active2 beds 1 baths800 sq. ft.401 New River Drive, Jacksonville, NC 28540
MLS# 100524961Listed by: RE/MAX ELITE REALTY GROUP - New
 $262,900Active4 beds 2 baths1,880 sq. ft.
$262,900Active4 beds 2 baths1,880 sq. ft.806 Smallwood Drive, Jacksonville, NC 28540
MLS# 100524871Listed by: KELLER WILLIAMS INNOVATE - New
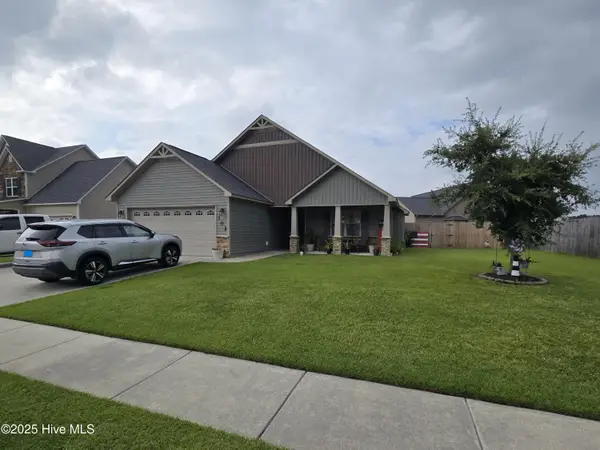 $287,000Active3 beds 2 baths1,559 sq. ft.
$287,000Active3 beds 2 baths1,559 sq. ft.102 Stonecroft Lane, Jacksonville, NC 28546
MLS# 100524067Listed by: REALTY WORLD TODAY - Open Sat, 11am to 2pmNew
 $355,000Active4 beds 3 baths2,395 sq. ft.
$355,000Active4 beds 3 baths2,395 sq. ft.353 Sonoma Road, Jacksonville, NC 28546
MLS# 100524858Listed by: KELLER WILLIAMS INNOVATE - JAX - New
 $258,000Active3 beds 2 baths1,723 sq. ft.
$258,000Active3 beds 2 baths1,723 sq. ft.155 Weatherington Road, Jacksonville, NC 28546
MLS# 100524848Listed by: GREAT MOVES REALTY - New
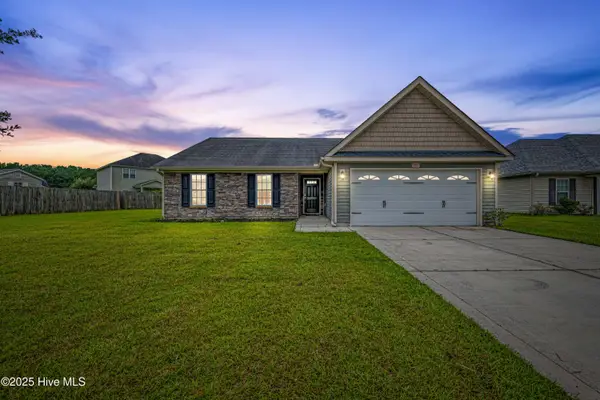 $279,900Active3 beds 2 baths1,403 sq. ft.
$279,900Active3 beds 2 baths1,403 sq. ft.227 Merin Height Road, Jacksonville, NC 28546
MLS# 100524728Listed by: WELCOME HOME REAL ESTATE - New
 $234,900Active3 beds 2 baths1,587 sq. ft.
$234,900Active3 beds 2 baths1,587 sq. ft.16 Colonial Drive, Jacksonville, NC 28546
MLS# 100524720Listed by: BERKSHIRE HATHAWAY HOMESERVICES CAROLINA PREMIER PROPERTIES - New
 $340,000Active4 beds 3 baths2,260 sq. ft.
$340,000Active4 beds 3 baths2,260 sq. ft.211 Converse Drive, Jacksonville, NC 28546
MLS# 100524662Listed by: KELLER WILLIAMS INNOVATE - JAX - New
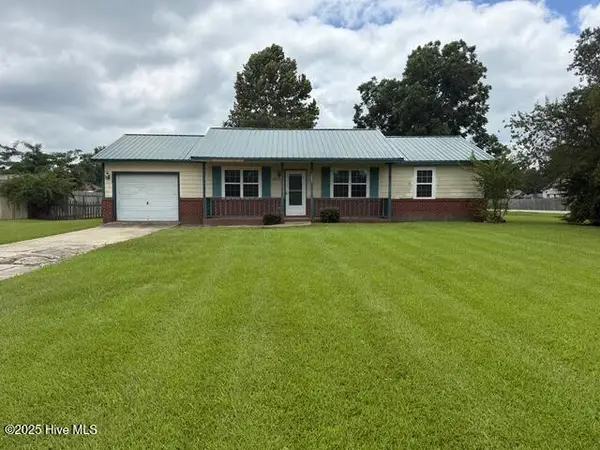 $180,000Active3 beds 2 baths1,008 sq. ft.
$180,000Active3 beds 2 baths1,008 sq. ft.1211 Blue Creek Road, Jacksonville, NC 28540
MLS# 100524608Listed by: CRI PROPERTIES
