154 Dockside Drive, Jacksonville, NC 28546
Local realty services provided by:ERA Strother Real Estate
154 Dockside Drive,Jacksonville, NC 28546
$358,400
- 4 Beds
- 3 Baths
- 2,313 sq. ft.
- Single family
- Pending
Listed by: fay riedl
Office: 360 realty
MLS#:100509647
Source:NC_CCAR
Price summary
- Price:$358,400
- Price per sq. ft.:$154.95
About this home
Welcome to The Landing@Hunters Creek, where your dream home awaits! This gem looks fresh from the pages of a home décor magazine. Picture a classic black and white exterior, hugged by a lush fenced yard and a wired shed for all your tinkering. Step inside to a grand foyer, with formal spaces, a cozy family room boasting a gas fireplace, and a kitchen that's a chef's paradise! It's got an island, cabinets galore, a sunny breakfast nook, recessed lighting, all the appliances, and a pantry. Plus, there's a handy half bath for guests, a laundry room, and a double garage.
Upstairs, the master suite beckons with a walk-in shower, a tub you can luxuriate in, and a walk-in closet. Three more roomy bedrooms and a full bath make it complete. Recently dolled up with new floors and lighting, this house is ready to dazzle! Spend sunny days on the spacious deck, just a step from the kitchen, ideal for BBQs. Nestled on over half an acre with a programmable irrigation system, this residence is a slice of paradise. The neighborhood spoils you with a community pool, dock, and boat launch. Don't miss the chance to tour this lovely abode!
Contact an agent
Home facts
- Year built:1997
- Listing ID #:100509647
- Added:179 day(s) ago
- Updated:November 20, 2025 at 08:58 AM
Rooms and interior
- Bedrooms:4
- Total bathrooms:3
- Full bathrooms:2
- Half bathrooms:1
- Living area:2,313 sq. ft.
Heating and cooling
- Cooling:Heat Pump
- Heating:Electric, Fireplace(s), Heat Pump, Heating
Structure and exterior
- Roof:Shingle
- Year built:1997
- Building area:2,313 sq. ft.
- Lot area:0.55 Acres
Schools
- High school:White Oak
- Middle school:Hunters Creek
- Elementary school:Hunters Creek
Finances and disclosures
- Price:$358,400
- Price per sq. ft.:$154.95
New listings near 154 Dockside Drive
- New
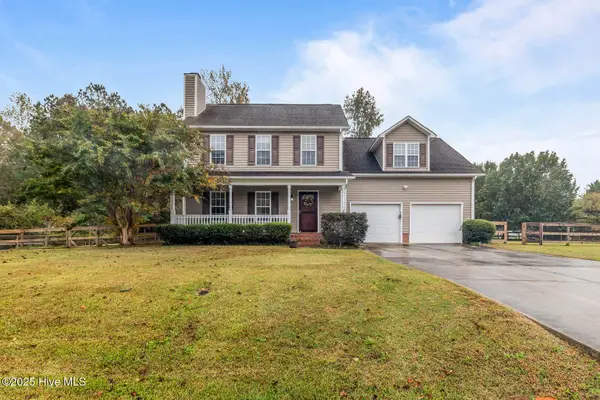 $315,000Active3 beds 3 baths1,906 sq. ft.
$315,000Active3 beds 3 baths1,906 sq. ft.202 Wiltshire Court, Jacksonville, NC 28546
MLS# 100542148Listed by: ADVANTAGE GOLD REALTY - New
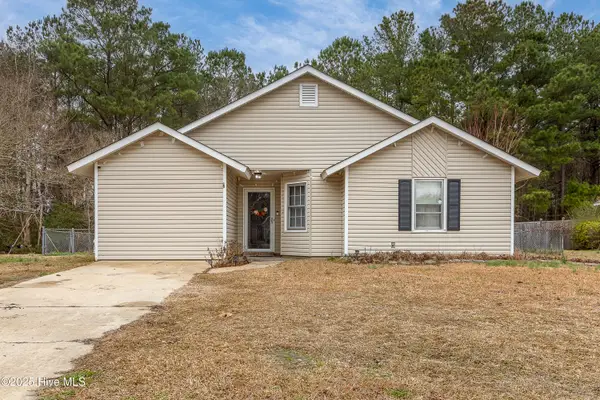 $228,000Active3 beds 2 baths1,246 sq. ft.
$228,000Active3 beds 2 baths1,246 sq. ft.117 Hunting Green Drive, Jacksonville, NC 28546
MLS# 100542138Listed by: EMERALD REAL ESTATE COLLECTIVE - New
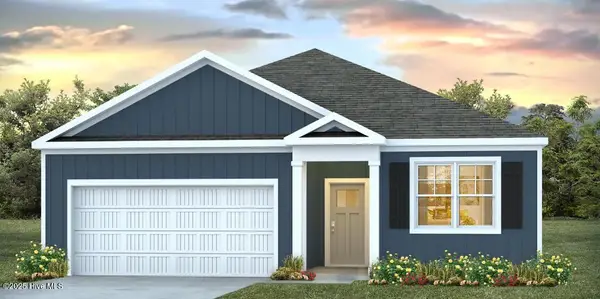 $323,990Active3 beds 2 baths1,618 sq. ft.
$323,990Active3 beds 2 baths1,618 sq. ft.244 Red Vineyard Way Way #Lot 5, Jacksonville, NC 28546
MLS# 100542103Listed by: D.R. HORTON, INC - New
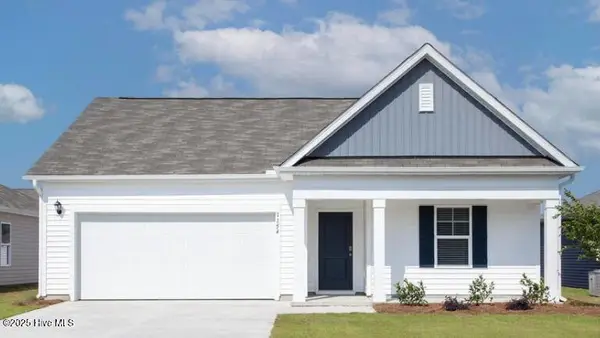 $322,990Active4 beds 2 baths1,774 sq. ft.
$322,990Active4 beds 2 baths1,774 sq. ft.246 Red Vineyard Way #Lot 6, Jacksonville, NC 28546
MLS# 100542105Listed by: D.R. HORTON, INC - New
 $267,550Active4 beds 3 baths1,792 sq. ft.
$267,550Active4 beds 3 baths1,792 sq. ft.706 Doris Avenue, Jacksonville, NC 28540
MLS# 100542112Listed by: HOMESMART CONNECTIONS - New
 $338,900Active4 beds 3 baths1,859 sq. ft.
$338,900Active4 beds 3 baths1,859 sq. ft.106 Shagbark Court, Jacksonville, NC 28546
MLS# 100542089Listed by: EASTERN SHORE REAL ESTATE LLC - New
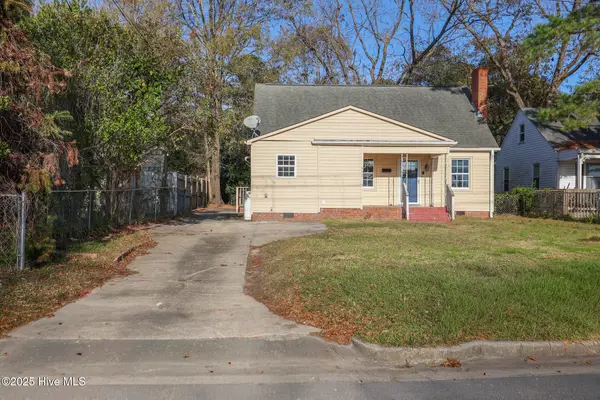 $204,900Active3 beds 2 baths1,370 sq. ft.
$204,900Active3 beds 2 baths1,370 sq. ft.402 Warlick Street, Jacksonville, NC 28540
MLS# 100542091Listed by: BERKSHIRE HATHAWAY HOMESERVICES CAROLINA PREMIER PROPERTIES - New
 $385,000Active4 beds 3 baths2,401 sq. ft.
$385,000Active4 beds 3 baths2,401 sq. ft.828 Maritime Way, Jacksonville, NC 28546
MLS# 100542065Listed by: TERRI ALPHIN SMITH & CO - New
 $430,000Active4 beds 4 baths3,109 sq. ft.
$430,000Active4 beds 4 baths3,109 sq. ft.626 Indigo Johnston Drive, Jacksonville, NC 28546
MLS# 100542069Listed by: TERRI ALPHIN SMITH & CO - New
 $398,000Active3 beds 3 baths2,283 sq. ft.
$398,000Active3 beds 3 baths2,283 sq. ft.203 Windsor Run Boulevard, Jacksonville, NC 28546
MLS# 100542050Listed by: TERRI ALPHIN SMITH & CO
