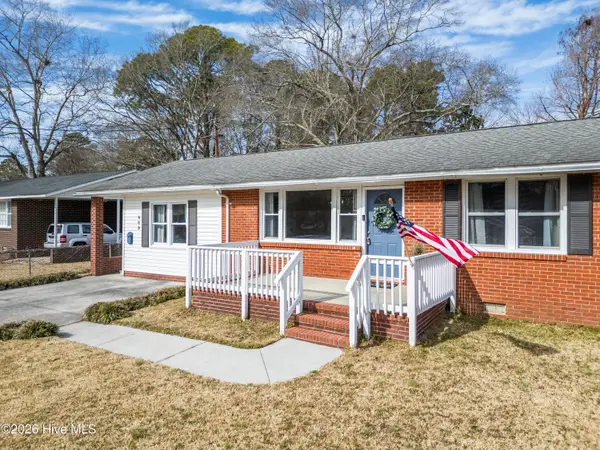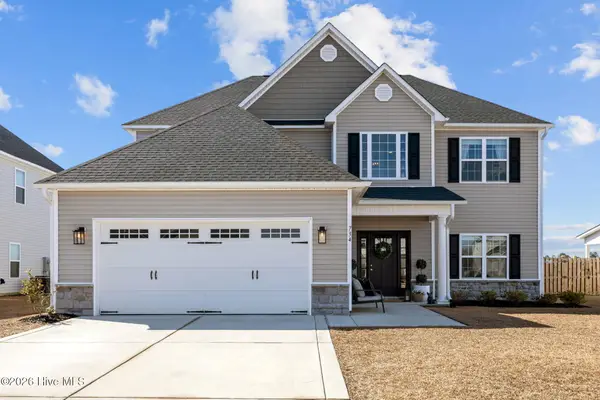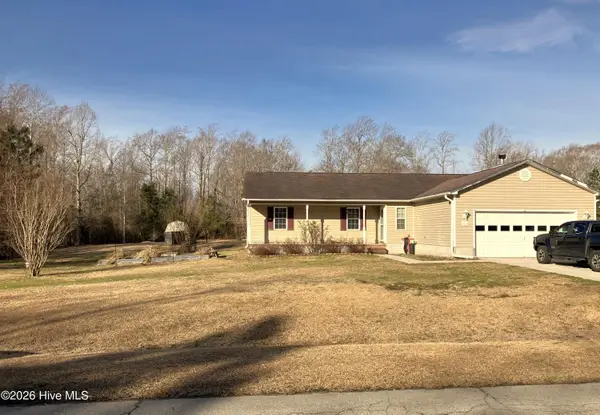1836 Olde Towne Pointe Boulevard, Jacksonville, NC 28546
Local realty services provided by:ERA Strother Real Estate
Listed by: terri alphin smith
Office: terri alphin smith & co
MLS#:100512966
Source:NC_CCAR
Price summary
- Price:$354,000
- Price per sq. ft.:$177.8
About this home
Welcome to the highly desired & popular community of Onslow Bay. Brand new construction built by Onslow County's most trusted & preferred builder, featured in Builder 100/ Top 200 Builders in the country. Onslow Bay is a hot spot, 3 miles to MCB Camp Lejeune's Piney Green gate, 14 miles to New River Air Station & minutes to area schools, shopping & dining. This beautiful neighborhood is sure to impress, complete with a clubhouse area & community pool. Welcome to the Layne W/Bonus! 3 bedrooms with bonus / 2.5 bathrooms and approx. 1991 heated square feet. The covered front porch is ready to be personalized with your favorite chairs and potted plants. The foyer leads to a spacious 16 x 14 family room with a cozy fireplace topped by a custom mantle. The open kitchen is sure to impress with beautifully staggered flat panel cabinets. Stainless appliances include a smooth top range, dishwasher, and microwave. The kitchen also features a center island AND a pantry. Quaint 12 x 14 breakfast nook. The main level flex room would make a great home office space or playroom. All bedrooms are located on the second floor. The Master suite is 14 x 14 and is accented by a ceiling fan. Complete with a spacious 9 x 7 walk in closet and luxurious master bath. The master bath has a double vanity, separate tub and shower. The second-floor bonus room would make a great second living room space or game room. Separate laundry room. Enjoy entertaining friends on the open patio. 2-car garage. Call today to view! NOTE: Floor plan renderings are similar and solely representational. Measurements, elevations, and specs may vary in final construction. Limited selections for buyer to choose. Call L/A to verify.
Contact an agent
Home facts
- Year built:2025
- Listing ID #:100512966
- Added:253 day(s) ago
- Updated:February 20, 2026 at 08:49 AM
Rooms and interior
- Bedrooms:3
- Total bathrooms:3
- Full bathrooms:2
- Half bathrooms:1
- Living area:1,991 sq. ft.
Heating and cooling
- Cooling:Central Air
- Heating:Electric, Heat Pump, Heating
Structure and exterior
- Roof:Shingle
- Year built:2025
- Building area:1,991 sq. ft.
- Lot area:0.23 Acres
Schools
- High school:White Oak
- Middle school:Hunters Creek
- Elementary school:Silverdale
Finances and disclosures
- Price:$354,000
- Price per sq. ft.:$177.8
New listings near 1836 Olde Towne Pointe Boulevard
 $517,600Pending4 beds 4 baths3,857 sq. ft.
$517,600Pending4 beds 4 baths3,857 sq. ft.911 Montague Court #Lot 13, Jacksonville, NC 28546
MLS# 100555565Listed by: COLDWELL BANKER SEA COAST ADVANTAGE - JACKSONVILLE- New
 $240,000Active3 beds 2 baths1,299 sq. ft.
$240,000Active3 beds 2 baths1,299 sq. ft.118 Princeton Drive, Jacksonville, NC 28546
MLS# 100555570Listed by: COLDWELL BANKER SEA COAST ADVANTAGE-HAMPSTEAD - New
 $145,000Active2 beds 3 baths896 sq. ft.
$145,000Active2 beds 3 baths896 sq. ft.100 Cornerstone Place, Jacksonville, NC 28546
MLS# 100555534Listed by: BERKSHIRE HATHAWAY HOMESERVICES CAROLINA PREMIER PROPERTIES - New
 $230,000Active3 beds 2 baths1,090 sq. ft.
$230,000Active3 beds 2 baths1,090 sq. ft.296 Drummer Kellum Road, Jacksonville, NC 28546
MLS# 100555497Listed by: EXP REALTY - New
 $250,000Active3 beds 2 baths1,731 sq. ft.
$250,000Active3 beds 2 baths1,731 sq. ft.609 Forest Grove Avenue, Jacksonville, NC 28540
MLS# 100555407Listed by: COLDWELL BANKER SEA COAST ADVANTAGE - New
 $367,900Active3 beds 3 baths2,149 sq. ft.
$367,900Active3 beds 3 baths2,149 sq. ft.908 Montague Court #Lot 15, Jacksonville, NC 28546
MLS# 100555355Listed by: COLDWELL BANKER SEA COAST ADVANTAGE - JACKSONVILLE - New
 $415,000Active4 beds 3 baths2,906 sq. ft.
$415,000Active4 beds 3 baths2,906 sq. ft.734 Hope Dexter Drive, Jacksonville, NC 28546
MLS# 100555246Listed by: BETTER HOMES AND GARDENS REAL ESTATE TREASURE 4 - New
 $243,380Active3 beds 3 baths1,422 sq. ft.
$243,380Active3 beds 3 baths1,422 sq. ft.574 Sandy Hollow Drive, Jacksonville, NC 28540
MLS# 100555255Listed by: DREAM FINDERS REALTY LLC - New
 $274,900Active3 beds 2 baths1,344 sq. ft.
$274,900Active3 beds 2 baths1,344 sq. ft.131 Forest Bluff Drive, Jacksonville, NC 28540
MLS# 100555225Listed by: TERRI ALPHIN SMITH & CO - New
 $272,000Active3 beds 2 baths1,425 sq. ft.
$272,000Active3 beds 2 baths1,425 sq. ft.102 Poplar Ridge Road, Jacksonville, NC 28546
MLS# 100555238Listed by: CENTURY 21 COASTAL ADVANTAGE

