187 Country Squire Lane, Jacksonville, NC 28540
Local realty services provided by:ERA Strother Real Estate
187 Country Squire Lane,Jacksonville, NC 28540
$1,500,000
- 4 Beds
- 6 Baths
- 6,519 sq. ft.
- Single family
- Active
Listed by: angela austin
Office: century 21 coastal advantage
MLS#:100529119
Source:NC_CCAR
Price summary
- Price:$1,500,000
- Price per sq. ft.:$230.1
About this home
Welcome to 187 Country Squire Ln! This immaculate, 4 bedrooms, 6 bath Estate provides county living, with interior and exterior room to spread out and enjoy time with friends and family. A long tree lined, and lamp post lit concrete path guides you up to the circular driveway. As you ascend the stacked stone steps, you are met by double, arched entry doors which lead to an open foyer and living room with 1 of two gas fireplaces. Left of the foyer is the home office and to the right is the formal dining room. Moving forward from the foyer, is a grand staircase with wrought iron railing leading to the second floor. The hardwood floors extend through the downstairs area. Completing the first floor is the master bedroom suite, kitchen with island, family room, laundry room, a second gas fireplace, and two half baths. The hallway from the kitchen leads out to the three-car garage with an additional motorcycle garage accessed from the rear. From the living room, French double doors lead out to the covered patio. The second floor can be accessed from the staircase in the foyer or by a second staircase off the kitchen. Upstairs is a long hallway connecting 3 guest bedrooms, two full bathrooms and a billiard room on the right to a gym, family room, and office on the left. In the center, the hallway is open to the downstairs on both sides. A third floor theatre is accessed through the guest bedroom with sitting off the back. This home also has a wired outdoor shed with screened in area for relaxing outside. Two tankless water heaters and a 30 KW whole home backup generator are sure to enhance the experience of this beautiful, well-maintained estate. Contact the listing agent for more information.
Contact an agent
Home facts
- Year built:2008
- Listing ID #:100529119
- Added:70 day(s) ago
- Updated:November 15, 2025 at 11:24 AM
Rooms and interior
- Bedrooms:4
- Total bathrooms:6
- Full bathrooms:4
- Half bathrooms:2
- Living area:6,519 sq. ft.
Heating and cooling
- Cooling:Central Air
- Heating:Fireplace(s), Heat Pump, Heating
Structure and exterior
- Roof:Shingle
- Year built:2008
- Building area:6,519 sq. ft.
- Lot area:5.89 Acres
Schools
- High school:Richlands
- Middle school:Southwest
- Elementary school:Blue Creek
Utilities
- Water:Water Connected
Finances and disclosures
- Price:$1,500,000
- Price per sq. ft.:$230.1
New listings near 187 Country Squire Lane
- New
 $320,000Active4 beds 3 baths1,872 sq. ft.
$320,000Active4 beds 3 baths1,872 sq. ft.115 Marshall Farm Road, Jacksonville, NC 28546
MLS# 100541472Listed by: MACDONALD REALTY GROUP - New
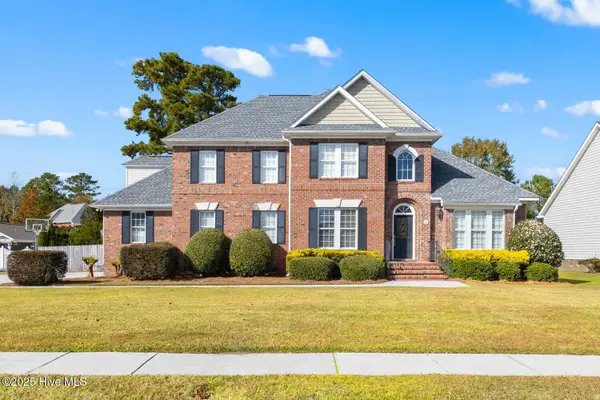 $525,000Active4 beds 4 baths2,821 sq. ft.
$525,000Active4 beds 4 baths2,821 sq. ft.300 Drayton Hall, Jacksonville, NC 28540
MLS# 100541468Listed by: COLDWELL BANKER SEA COAST ADVANTAGE-HAMPSTEAD - New
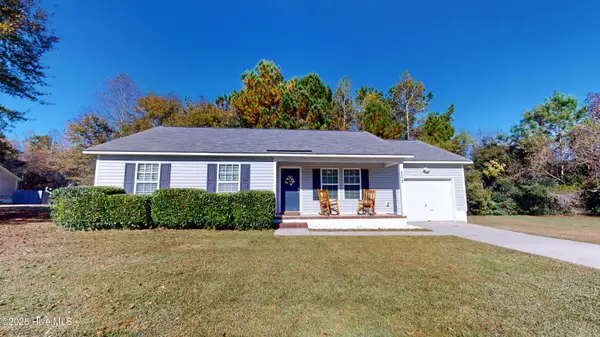 $249,900Active3 beds 2 baths1,176 sq. ft.
$249,900Active3 beds 2 baths1,176 sq. ft.202 Victory Way, Jacksonville, NC 28540
MLS# 100540808Listed by: RICHLANDS INS & REALTY - New
 $145,000Active2 beds 1 baths780 sq. ft.
$145,000Active2 beds 1 baths780 sq. ft.95 Aspen Place, Jacksonville, NC 28546
MLS# 100540846Listed by: ADVANTAGE GOLD REALTY - New
 $305,000Active3 beds 2 baths1,591 sq. ft.
$305,000Active3 beds 2 baths1,591 sq. ft.384 Water Wagon Trail, Jacksonville, NC 28540
MLS# 100540857Listed by: RE/MAX ELITE REALTY GROUP - New
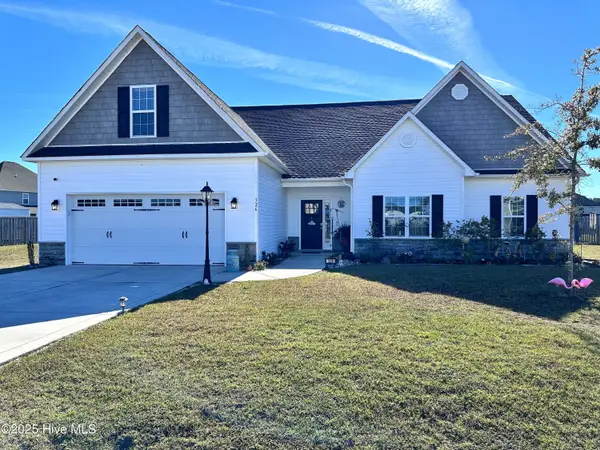 $392,500Active3 beds 3 baths2,356 sq. ft.
$392,500Active3 beds 3 baths2,356 sq. ft.326 Naval Store Drive, Jacksonville, NC 28546
MLS# 100540901Listed by: WISE GROUP REALTY INC - New
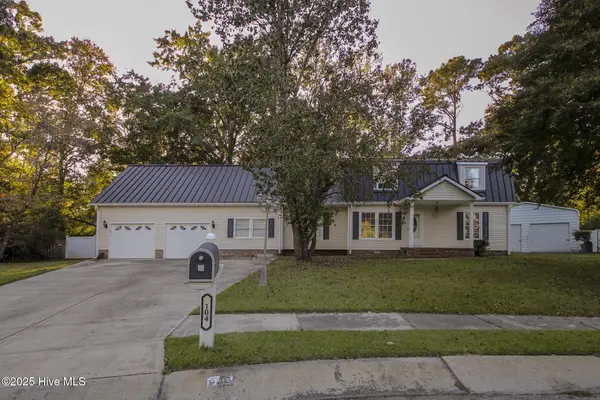 $260,000Active4 beds 2 baths1,940 sq. ft.
$260,000Active4 beds 2 baths1,940 sq. ft.104 Still Forest Place, Jacksonville, NC 28540
MLS# 100540937Listed by: TERRI ALPHIN SMITH & CO - New
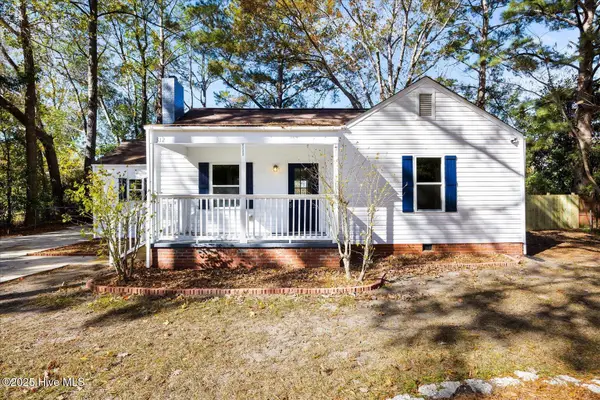 $200,000Active3 beds 2 baths1,152 sq. ft.
$200,000Active3 beds 2 baths1,152 sq. ft.312 Sherwood Road, Jacksonville, NC 28540
MLS# 100540938Listed by: EXP REALTY - New
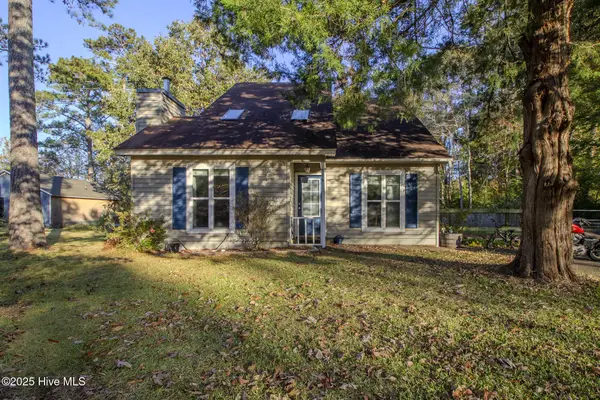 $260,000Active3 beds 2 baths1,305 sq. ft.
$260,000Active3 beds 2 baths1,305 sq. ft.816 Mill River Road, Jacksonville, NC 28540
MLS# 100541041Listed by: TERRI ALPHIN SMITH & CO - New
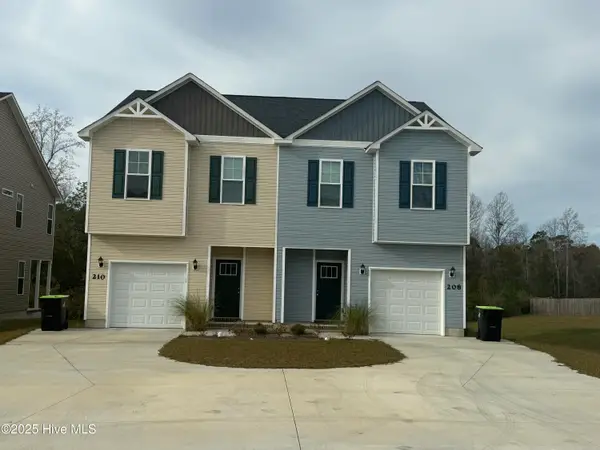 $259,900Active3 beds 3 baths1,569 sq. ft.
$259,900Active3 beds 3 baths1,569 sq. ft.107 Crab Claw Spit Lane, Jacksonville, NC 28546
MLS# 100541227Listed by: BERKSHIRE HATHAWAY HOMESERVICES CAROLINA PREMIER PROPERTIES
