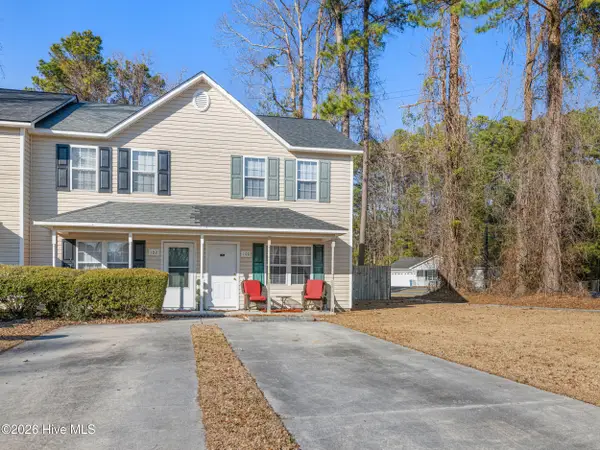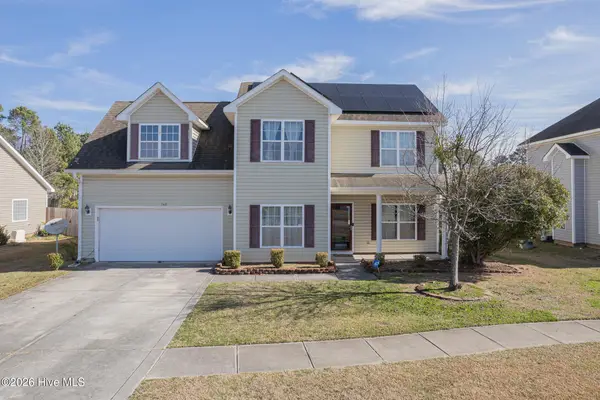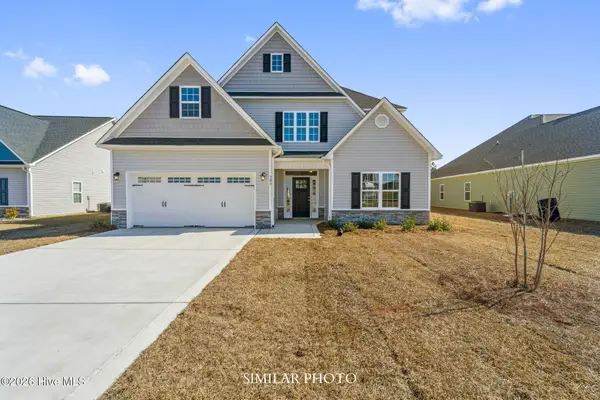211 Country Club Boulevard, Jacksonville, NC 28540
Local realty services provided by:ERA Strother Real Estate
211 Country Club Boulevard,Jacksonville, NC 28540
$345,000
- 3 Beds
- 2 Baths
- 1,782 sq. ft.
- Single family
- Pending
Listed by: gabrielle hunte
Office: carolina real estate group
MLS#:100519170
Source:NC_CCAR
Price summary
- Price:$345,000
- Price per sq. ft.:$193.6
About this home
Seller is offering $5,000.00 in closing cost assistance! Welcome to 211 Country Club Road—a one-of-a-kind A-frame retreat in Jacksonville's desirable Rock Creek community. Nestled on a peaceful 1.25-acre lot with pond views, this updated 3-bedroom, 2-bathroom home blends unique architecture, modern upgrades, and serene surroundings. The bold exterior makes a striking first impression, with wraparound decking, a circular driveway, and wooded privacy. Inside, oversized windows fill the home with natural light. The main level features new LVP flooring, custom built-ins, and a beautifully updated painted brick fireplace. The kitchen is a showstopper, with granite countertops, new stainless steel appliances (including refrigerator), subway tile backsplash, and white cabinetry. The main level offers a bedroom with a dressing area and double closets, plus a full bath. Upstairs, two more bedrooms include one with balcony access and a large walk-in closet. A second full bath features a double vanity and tiled shower/tub combo. Outside, enjoy a lush backyard, peaceful pond views, two storage sheds, and plenty of driveway space. Major upgrades include a new HVAC and electric panel installed in 2020. Located in Rock Creek, residents have optional membership access to the golf course, pool, clubhouse, and more—all without city taxes! Convenient to shopping, schools, Camp Lejeune, MCAS New River, and area beaches. If you're looking for a home that's refreshingly different, lovingly upgraded, and move-in ready—this is it.
Contact an agent
Home facts
- Year built:1974
- Listing ID #:100519170
- Added:215 day(s) ago
- Updated:February 16, 2026 at 08:42 AM
Rooms and interior
- Bedrooms:3
- Total bathrooms:2
- Full bathrooms:2
- Living area:1,782 sq. ft.
Heating and cooling
- Cooling:Central Air, Heat Pump
- Heating:Electric, Fireplace(s), Heat Pump, Heating
Structure and exterior
- Roof:Metal
- Year built:1974
- Building area:1,782 sq. ft.
- Lot area:1.25 Acres
Schools
- High school:Jacksonville
- Middle school:Northwoods Park
- Elementary school:Stateside
Utilities
- Water:Water Connected
- Sewer:Sewer Connected
Finances and disclosures
- Price:$345,000
- Price per sq. ft.:$193.6
New listings near 211 Country Club Boulevard
- New
 $175,000Active2 beds 3 baths980 sq. ft.
$175,000Active2 beds 3 baths980 sq. ft.100 Pisgah Court, Jacksonville, NC 28546
MLS# 100554781Listed by: EXP REALTY - New
 $315,000Active3 beds 3 baths1,740 sq. ft.
$315,000Active3 beds 3 baths1,740 sq. ft.140 Moonstone Court, Jacksonville, NC 28546
MLS# 100554733Listed by: REAL BROKER LLC - New
 $257,000Active3 beds 2 baths1,532 sq. ft.
$257,000Active3 beds 2 baths1,532 sq. ft.301 Hampshire Place, Jacksonville, NC 28546
MLS# 100554638Listed by: HOME AND HEARTS REALTY - New
 $158,500Active2 beds 3 baths1,026 sq. ft.
$158,500Active2 beds 3 baths1,026 sq. ft.8007 Banister Loop, Jacksonville, NC 28546
MLS# 100554602Listed by: MELINDA TYRE & ASSOCIATES - New
 $355,000Active4 beds 3 baths2,591 sq. ft.
$355,000Active4 beds 3 baths2,591 sq. ft.405 Timothy Road, Jacksonville, NC 28546
MLS# 100554589Listed by: EXP REALTY - New
 $415,000Active4 beds 4 baths2,560 sq. ft.
$415,000Active4 beds 4 baths2,560 sq. ft.512 Harvest Meadow Crossing, Jacksonville, NC 28546
MLS# 100554562Listed by: REAL BROKER LLC - New
 $239,380Active3 beds 3 baths1,422 sq. ft.
$239,380Active3 beds 3 baths1,422 sq. ft.578 Sandy Hollow Drive, Jacksonville, NC 28540
MLS# 100554548Listed by: DREAM FINDERS REALTY LLC  $430,000Pending4 beds 4 baths3,109 sq. ft.
$430,000Pending4 beds 4 baths3,109 sq. ft.109 Sloth Lane, Jacksonville, NC 28546
MLS# 100554524Listed by: TERRI ALPHIN SMITH & CO- New
 $250,000Active3 beds 2 baths1,426 sq. ft.
$250,000Active3 beds 2 baths1,426 sq. ft.209 Warren Court, Jacksonville, NC 28546
MLS# 100554477Listed by: HOMESMART CONNECTIONS - New
 $398,000Active4 beds 3 baths2,381 sq. ft.
$398,000Active4 beds 3 baths2,381 sq. ft.132 Sanctuary Street, Jacksonville, NC 28546
MLS# 100554454Listed by: TERRI ALPHIN SMITH & CO

