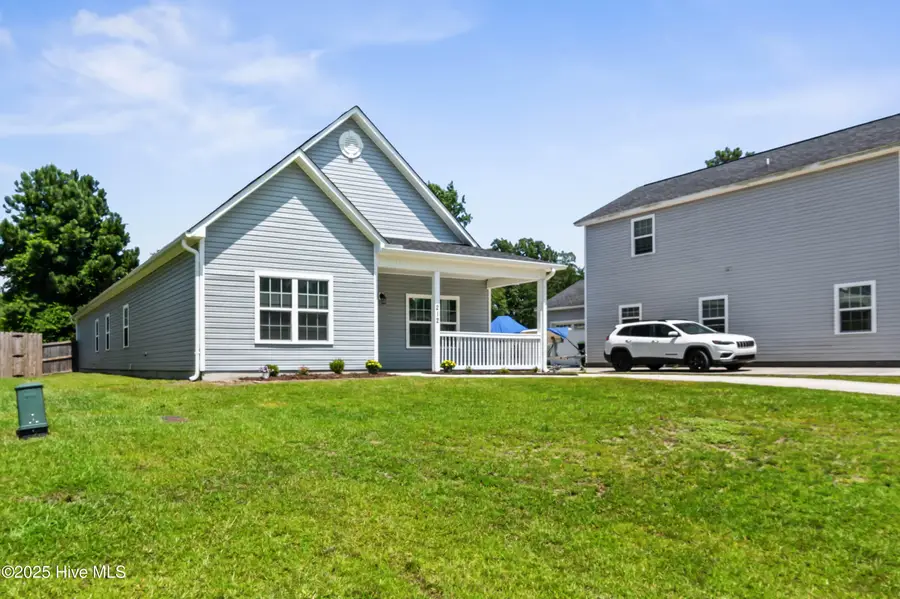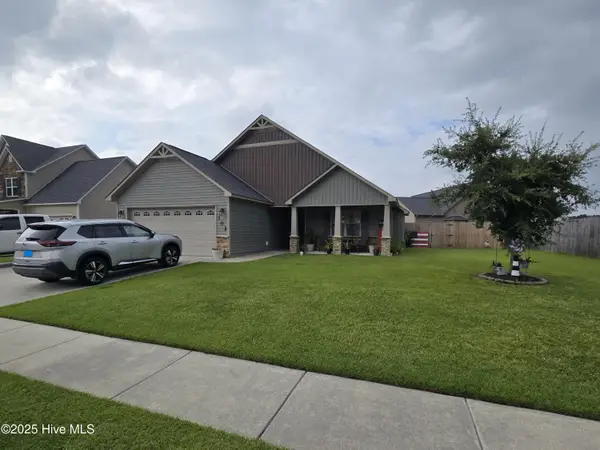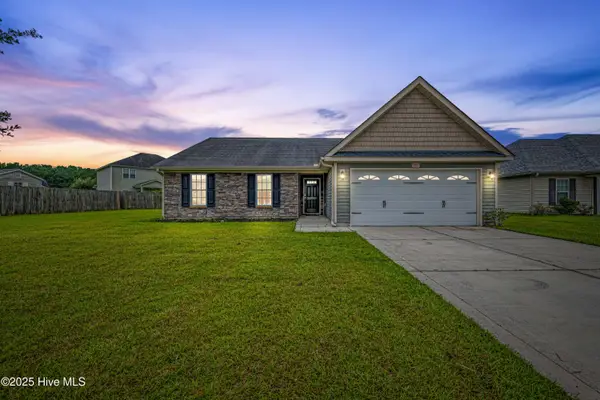212 Robert Alan Drive, Jacksonville, NC 28546
Local realty services provided by:ERA Strother Real Estate



212 Robert Alan Drive,Jacksonville, NC 28546
$299,900
- 3 Beds
- 2 Baths
- 1,782 sq. ft.
- Single family
- Pending
Listed by:alex m johns
Office:century 21 coastal advantage
MLS#:100515348
Source:NC_CCAR
Price summary
- Price:$299,900
- Price per sq. ft.:$168.29
About this home
Tucked away in the charming country neighborhood of Alma Farms, this inviting 3-bedroom, 2-bathroom home offers the perfect blend of peaceful living just outside city limits--which means NO city taxes--while still being just minutes from shopping, schools, and base access. Enjoy mostly single-story living, with the exception of a spacious bonus room over the attached 2-car garage--perfect as a playroom, office, or guest retreat. The home's open concept layout, tall ceilings, and stainless steel appliances give it a bright and airy feel that's ideal for both everyday living and entertaining.The attached garage is conveniently located at the back of the home, offering privacy and curb appeal from the front, and leads out to a nice sized backyard with plenty of patio space and extra driveway parking--great for hosting, relaxing, or playing. If you're looking for comfort, accessibility, and a touch of country charm--212 Robert Alan Dr. is ready to welcome you home.
Contact an agent
Home facts
- Year built:2017
- Listing Id #:100515348
- Added:51 day(s) ago
- Updated:August 02, 2025 at 11:47 PM
Rooms and interior
- Bedrooms:3
- Total bathrooms:2
- Full bathrooms:2
- Living area:1,782 sq. ft.
Heating and cooling
- Cooling:Zoned
- Heating:Electric, Heat Pump, Heating, Zoned
Structure and exterior
- Roof:Architectural Shingle
- Year built:2017
- Building area:1,782 sq. ft.
- Lot area:0.23 Acres
Schools
- High school:White Oak
- Middle school:Hunters Creek
- Elementary school:Hunters Creek
Utilities
- Water:County Water, Water Connected
- Sewer:Septic Off Site
Finances and disclosures
- Price:$299,900
- Price per sq. ft.:$168.29
- Tax amount:$1,412 (2023)
New listings near 212 Robert Alan Drive
- New
 $145,000Active2 beds 2 baths1,008 sq. ft.
$145,000Active2 beds 2 baths1,008 sq. ft.426 Myrtlewood Circle, Jacksonville, NC 28546
MLS# 100525013Listed by: COLDWELL BANKER SEA COAST ADVANTAGE-HAMPSTEAD - New
 $275,000Active3 beds 2 baths1,485 sq. ft.
$275,000Active3 beds 2 baths1,485 sq. ft.107 Marion Court, Jacksonville, NC 28546
MLS# 100524950Listed by: COLDWELL BANKER SEA COAST ADVANTAGE - New
 $175,000Active2 beds 1 baths800 sq. ft.
$175,000Active2 beds 1 baths800 sq. ft.401 New River Drive, Jacksonville, NC 28540
MLS# 100524961Listed by: RE/MAX ELITE REALTY GROUP - New
 $262,900Active4 beds 2 baths1,880 sq. ft.
$262,900Active4 beds 2 baths1,880 sq. ft.806 Smallwood Drive, Jacksonville, NC 28540
MLS# 100524871Listed by: KELLER WILLIAMS INNOVATE - New
 $287,000Active3 beds 2 baths1,559 sq. ft.
$287,000Active3 beds 2 baths1,559 sq. ft.102 Stonecroft Lane, Jacksonville, NC 28546
MLS# 100524067Listed by: REALTY WORLD TODAY - Open Sat, 11am to 2pmNew
 $355,000Active4 beds 3 baths2,395 sq. ft.
$355,000Active4 beds 3 baths2,395 sq. ft.353 Sonoma Road, Jacksonville, NC 28546
MLS# 100524858Listed by: KELLER WILLIAMS INNOVATE - JAX - New
 $258,000Active3 beds 2 baths1,723 sq. ft.
$258,000Active3 beds 2 baths1,723 sq. ft.155 Weatherington Road, Jacksonville, NC 28546
MLS# 100524848Listed by: GREAT MOVES REALTY - New
 $279,900Active3 beds 2 baths1,403 sq. ft.
$279,900Active3 beds 2 baths1,403 sq. ft.227 Merin Height Road, Jacksonville, NC 28546
MLS# 100524728Listed by: WELCOME HOME REAL ESTATE - New
 $234,900Active3 beds 2 baths1,587 sq. ft.
$234,900Active3 beds 2 baths1,587 sq. ft.16 Colonial Drive, Jacksonville, NC 28546
MLS# 100524720Listed by: BERKSHIRE HATHAWAY HOMESERVICES CAROLINA PREMIER PROPERTIES - New
 $340,000Active4 beds 3 baths2,260 sq. ft.
$340,000Active4 beds 3 baths2,260 sq. ft.211 Converse Drive, Jacksonville, NC 28546
MLS# 100524662Listed by: KELLER WILLIAMS INNOVATE - JAX
