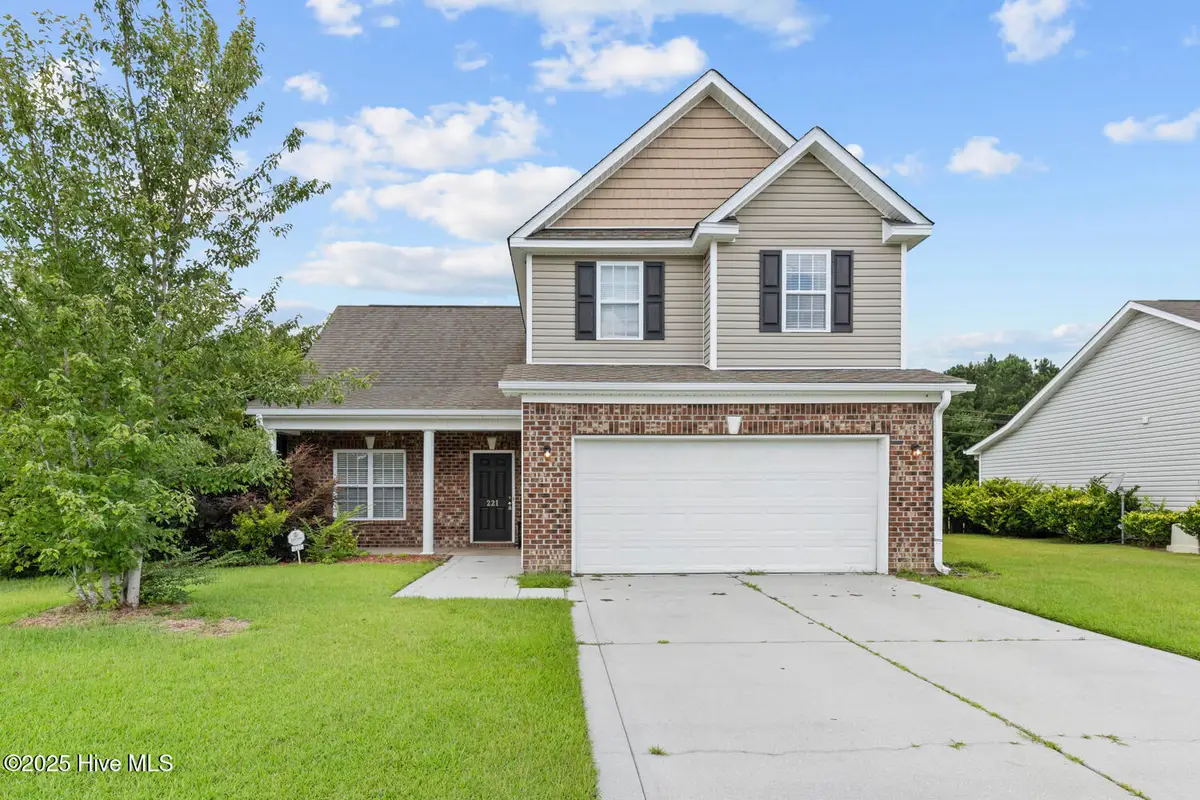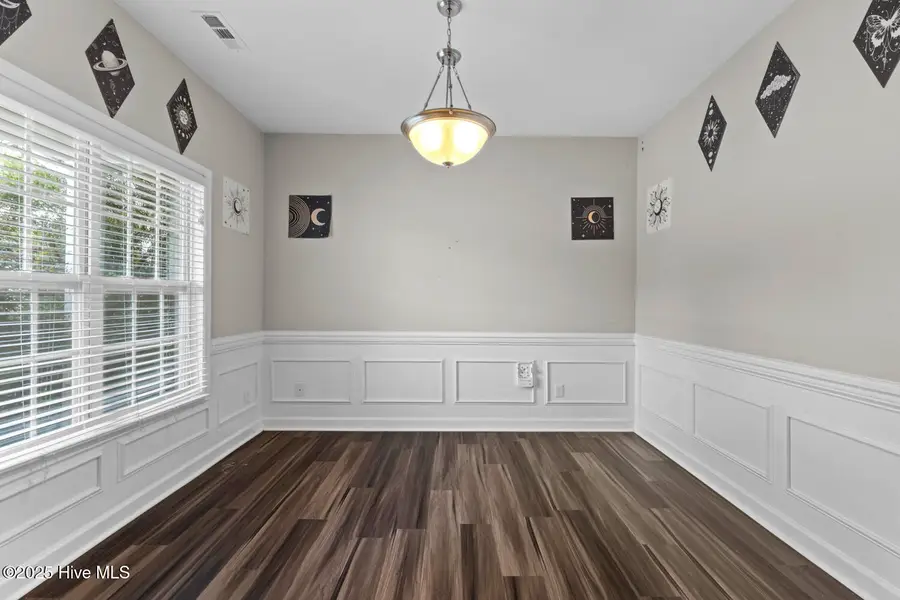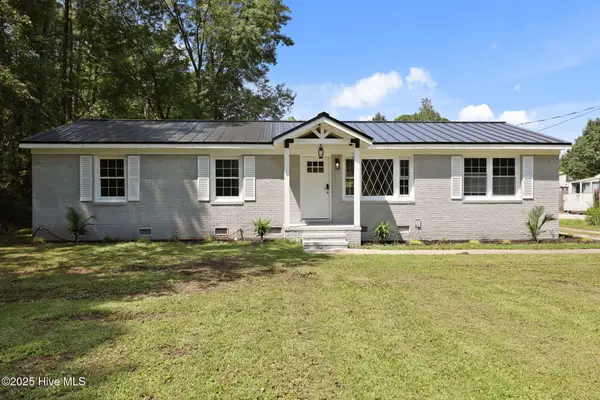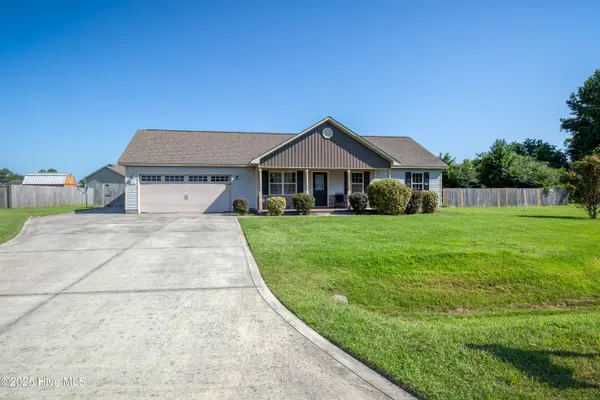221 Silver Hills Drive, Jacksonville, NC 28546
Local realty services provided by:ERA Strother Real Estate



221 Silver Hills Drive,Jacksonville, NC 28546
$302,000
- 3 Beds
- 3 Baths
- 1,845 sq. ft.
- Single family
- Active
Listed by:maria cormos
Office:united real estate east carolina
MLS#:100487829
Source:NC_CCAR
Price summary
- Price:$302,000
- Price per sq. ft.:$163.69
About this home
Call Sterling Farms your next home in this well thought out 3 Bedroom, 2.5 Bath gem that you can see the clubhouse where the community pool is located from the driveway! **Seller offering $2,000 use as you choose funds with accepted offer** This home boasts 1845 sqft and is conveniently located near the front of the neighborhood. Entering the home, you are met with a nice office space or formal dining which flows into the living room with vaulted ceilings and nice bar area to connect the spacious eat-in kitchen that includes a pantry for additional storage. Anyone would enjoy the beautiful double screened in patio and large primary suite with tray ceilings and walk in closet that lead to a relaxing soaking tub, walk in shower and seperate water closet. The two additional bedrooms are nicely sized and have a good amount of closet space. This home checks all the boxes. Did we mention NO CITY TAXES! This community is just a short drive away from all of the area amenities, Camp Lejeune, MCAS New River, and the beautiful Crystal Coast Beaches. Come out and tour your new home today!
Contact an agent
Home facts
- Year built:2008
- Listing Id #:100487829
- Added:192 day(s) ago
- Updated:August 19, 2025 at 10:13 AM
Rooms and interior
- Bedrooms:3
- Total bathrooms:3
- Full bathrooms:2
- Half bathrooms:1
- Living area:1,845 sq. ft.
Heating and cooling
- Cooling:Central Air
- Heating:Electric, Heat Pump, Heating
Structure and exterior
- Roof:Architectural Shingle
- Year built:2008
- Building area:1,845 sq. ft.
- Lot area:0.37 Acres
Schools
- High school:White Oak
- Middle school:Hunters Creek
- Elementary school:Morton
Utilities
- Water:Municipal Water Available
Finances and disclosures
- Price:$302,000
- Price per sq. ft.:$163.69
- Tax amount:$1,425 (2024)
New listings near 221 Silver Hills Drive
- New
 $228,000Active3 beds 2 baths1,102 sq. ft.
$228,000Active3 beds 2 baths1,102 sq. ft.26 Victoria Road, Jacksonville, NC 28546
MLS# 100525648Listed by: STERLING KEY REALTY LLC - New
 $348,500Active4 beds 3 baths1,927 sq. ft.
$348,500Active4 beds 3 baths1,927 sq. ft.122 Bell Chase Drive, Jacksonville, NC 28540
MLS# 4288977Listed by: PROPERTIES OF THE CAROLINAS - New
 $377,000Active4 beds 3 baths2,387 sq. ft.
$377,000Active4 beds 3 baths2,387 sq. ft.904 Miranda Court, Jacksonville, NC 28546
MLS# 100525578Listed by: TERRI ALPHIN SMITH & CO - New
 $352,360Active4 beds 3 baths2,433 sq. ft.
$352,360Active4 beds 3 baths2,433 sq. ft.506 Sandy Hollow Drive, Jacksonville, NC 28540
MLS# 100525599Listed by: DREAM FINDERS REALTY LLC - New
 $320,000Active3 beds 2 baths1,650 sq. ft.
$320,000Active3 beds 2 baths1,650 sq. ft.1888 Pony Farm Road, Jacksonville, NC 28540
MLS# 100525580Listed by: RE/MAX ESSENTIAL - New
 $250,000Active3 beds 2 baths1,223 sq. ft.
$250,000Active3 beds 2 baths1,223 sq. ft.503 Celestial Court, Jacksonville, NC 28546
MLS# 100525587Listed by: KELLER WILLIAMS INNOVATE - JAX - New
 $353,000Active3 beds 2 baths1,916 sq. ft.
$353,000Active3 beds 2 baths1,916 sq. ft.223 Windsor Run Boulevard, Jacksonville, NC 28546
MLS# 100525562Listed by: TERRI ALPHIN SMITH & CO - New
 $337,000Active4 beds 2 baths2,014 sq. ft.
$337,000Active4 beds 2 baths2,014 sq. ft.113 Moonstone Court, Jacksonville, NC 28546
MLS# 100525563Listed by: COLDWELL BANKER SEA COAST ADVANTAGE - New
 $389,000Active3 beds 2 baths2,560 sq. ft.
$389,000Active3 beds 2 baths2,560 sq. ft.359 Water Wagon Trail, Jacksonville, NC 28546
MLS# 100525564Listed by: TERRI ALPHIN SMITH & CO - New
 $244,900Active3 beds 2 baths1,237 sq. ft.
$244,900Active3 beds 2 baths1,237 sq. ft.529 Shadowridge Road, Jacksonville, NC 28546
MLS# 100525566Listed by: COLDWELL BANKER SEA COAST ADVANTAGE - JACKSONVILLE
