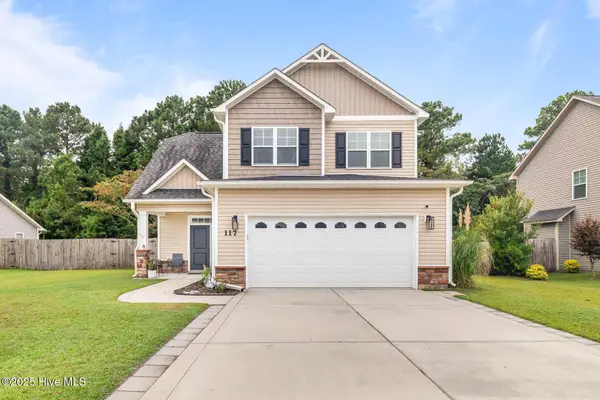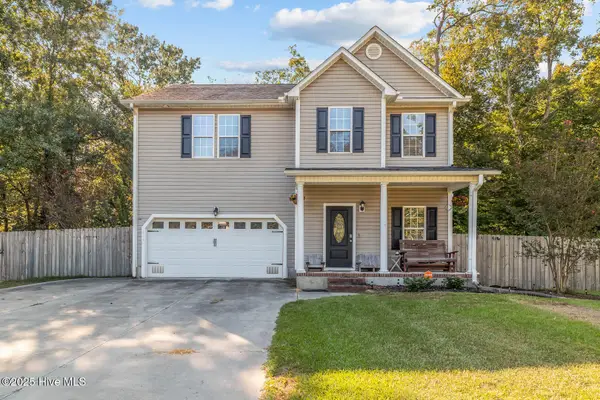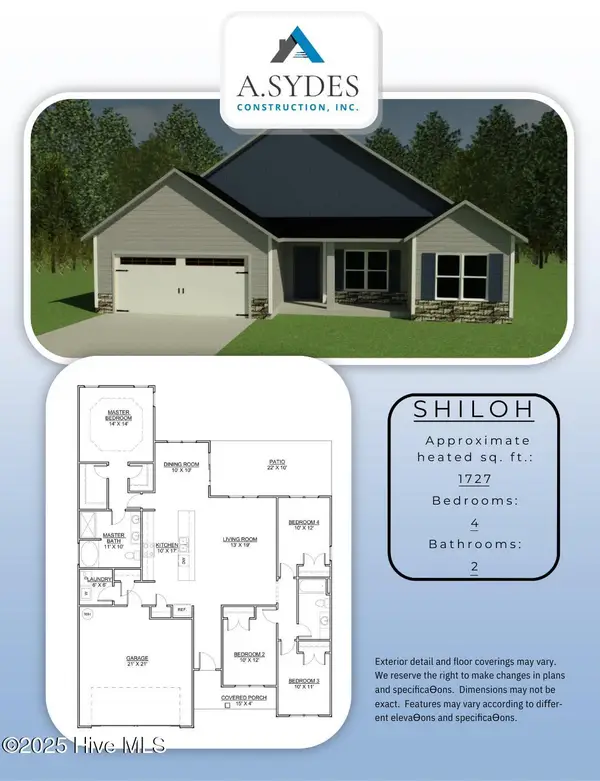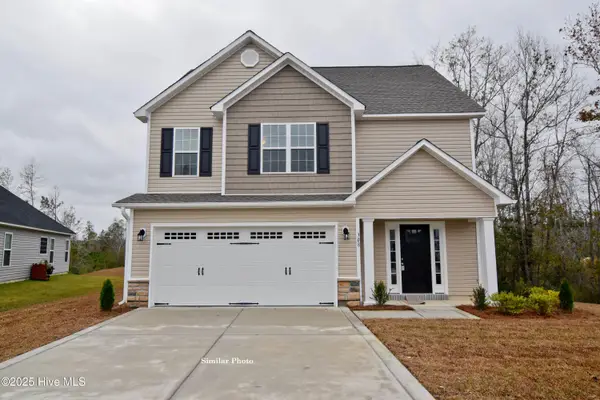255 Crossroads Store Drive, Jacksonville, NC 28546
Local realty services provided by:ERA Strother Real Estate
255 Crossroads Store Drive,Jacksonville, NC 28546
$375,000
- 4 Beds
- 3 Baths
- 2,392 sq. ft.
- Single family
- Active
Listed by:
- Sheila Holloway(910) 238 - 6341ERA Live Moore
MLS#:100521506
Source:NC_CCAR
Price summary
- Price:$375,000
- Price per sq. ft.:$156.77
About this home
Welcome to 255 Crossroads Store Road - Where ''Better Than New'' is the Vibe! Why wait on new construction when you can have better≠ Built in 2023 and loaded with thoughtful upgrades, this 4-bedroom, 2.5-bath beauty in the highly sought-after Onslow Bay neighborhood is ready to impress. Step inside and fall in love with the bright, open floor plan - perfect for entertaining or cozy nights in. The kitchen≠ It's giving chef's kiss with its stunning tile backsplash, stainless steel appliances, and ample counter space. Don't forget the formal dining room and the breakfast nook, sure to please. And yes - blinds are already installed throughout, so you can skip that post-move-in scramble to cover your windows! Upstairs, you'll find four spacious bedrooms, including a dreamy primary suite with a walk-in closet and a private bath built for relaxation. But wait - there's more! Outside, the privacy fenced backyard is ready for summer BBQs, playdates, or just a little peace and quiet. Located just minutes from Camp Lejeune, local schools, shopping, and dining - this home is move-in ready and way ahead of the new construction curve. 255 Crossroads Store Road - come see why it's the best of Onslow Bay living! Showings are happening now - don't miss your chance to make it yours!
Contact an agent
Home facts
- Year built:2023
- Listing ID #:100521506
- Added:52 day(s) ago
- Updated:September 17, 2025 at 10:14 AM
Rooms and interior
- Bedrooms:4
- Total bathrooms:3
- Full bathrooms:2
- Half bathrooms:1
- Living area:2,392 sq. ft.
Heating and cooling
- Cooling:Central Air
- Heating:Electric, Heat Pump, Heating
Structure and exterior
- Roof:Shingle
- Year built:2023
- Building area:2,392 sq. ft.
- Lot area:0.28 Acres
Schools
- High school:White Oak
- Middle school:Hunters Creek
- Elementary school:Silverdale
Utilities
- Water:Community Water Available, Water Connected
- Sewer:Sewer Connected
Finances and disclosures
- Price:$375,000
- Price per sq. ft.:$156.77
New listings near 255 Crossroads Store Drive
- New
 $323,500Active4 beds 3 baths1,763 sq. ft.
$323,500Active4 beds 3 baths1,763 sq. ft.117 Stonecroft Lane, Jacksonville, NC 28546
MLS# 100530992Listed by: COLDWELL BANKER SEA COAST ADVANTAGE - New
 $339,500Active3 beds 3 baths1,960 sq. ft.
$339,500Active3 beds 3 baths1,960 sq. ft.171 Old Beechtree Lane, Jacksonville, NC 28540
MLS# 100531014Listed by: HOMESMART CONNECTIONS - New
 $330,000Active3 beds 3 baths2,122 sq. ft.
$330,000Active3 beds 3 baths2,122 sq. ft.140 Epworth Drive, Jacksonville, NC 28546
MLS# 100530919Listed by: COMPASS RESIDENTIAL PROPERTIES - New
 $497,000Active5 beds 4 baths3,849 sq. ft.
$497,000Active5 beds 4 baths3,849 sq. ft.310 Water Wagon Trail, Jacksonville, NC 28546
MLS# 100530847Listed by: TERRI ALPHIN SMITH & CO - New
 $235,500Active3 beds 2 baths1,753 sq. ft.
$235,500Active3 beds 2 baths1,753 sq. ft.117 Cole Drive, Jacksonville, NC 28540
MLS# 100530851Listed by: KELLER WILLIAMS INNOVATE - JAX - New
 $326,000Active4 beds 2 baths1,727 sq. ft.
$326,000Active4 beds 2 baths1,727 sq. ft.712 Regiment Road, Jacksonville, NC 28546
MLS# 100530852Listed by: TERRI ALPHIN SMITH & CO - New
 $320,000Active3 beds 3 baths1,763 sq. ft.
$320,000Active3 beds 3 baths1,763 sq. ft.817 Maritime Way, Jacksonville, NC 28546
MLS# 100530854Listed by: TERRI ALPHIN SMITH & CO - New
 $169,000Active2 beds 2 baths992 sq. ft.
$169,000Active2 beds 2 baths992 sq. ft.416 Caldwell Loop, Jacksonville, NC 28546
MLS# 100530855Listed by: HOMESMART CONNECTIONS - New
 $298,000Active3 beds 2 baths1,528 sq. ft.
$298,000Active3 beds 2 baths1,528 sq. ft.728 Regiment Road, Jacksonville, NC 28546
MLS# 100530748Listed by: TERRI ALPHIN SMITH & CO - New
 $332,000Active3 beds 2 baths1,916 sq. ft.
$332,000Active3 beds 2 baths1,916 sq. ft.814 Maritime Way, Jacksonville, NC 28546
MLS# 100530738Listed by: TERRI ALPHIN SMITH & CO
