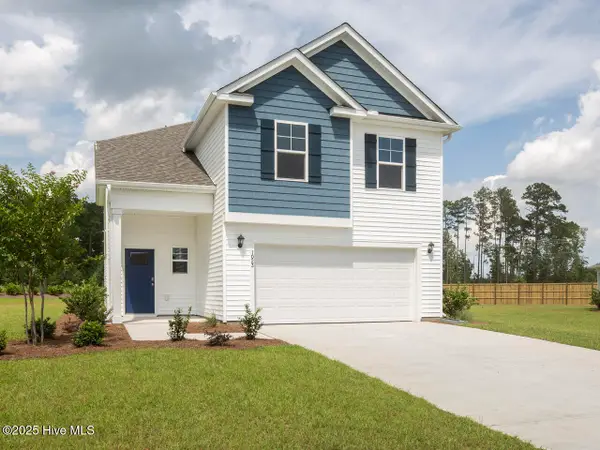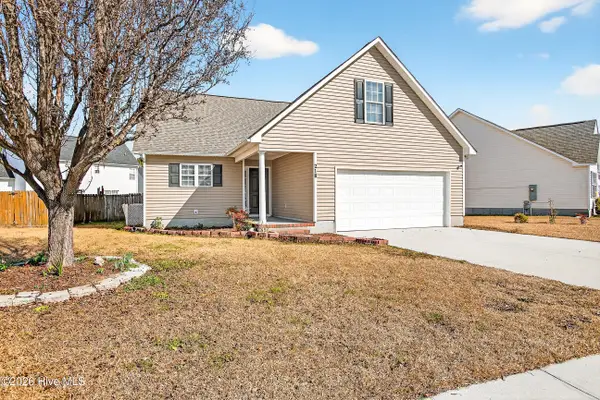- ERA
- North Carolina
- Jacksonville
- 306 S Brandon Way
306 S Brandon Way, Jacksonville, NC 28540
Local realty services provided by:ERA Strother Real Estate
306 S Brandon Way,Jacksonville, NC 28540
$400,000
- 4 Beds
- 4 Baths
- 3,116 sq. ft.
- Single family
- Pending
Listed by: rhonda p reid
Office: reid realty
MLS#:100535732
Source:NC_CCAR
Price summary
- Price:$400,000
- Price per sq. ft.:$128.37
About this home
**PRICE REDUCED 25K!!** **Seller providing $7,000. closing costs assistance for buyer!!** Step into this beautiful 4-bedroom, 3.5-bathroom home offering space, comfort, and thoughtful design throughout! From the moment you enter, the grand two-story foyer sets the tone with its elegant presence. Just off the entry, the formal living and dining rooms provide perfect spaces for entertaining, while the family room invites you to relax by the fireplace, flanked by custom built-in shelving! The kitchen is both spacious and functional, featuring granite countertops, a tile backsplash, ample cabinetry, and a generously sized breakfast area. A built-in coffee or wine bar adds a touch of convenience and charm to the dining space. Upstairs, the expansive primary suite is a true retreat, complete with a sitting area and an oversized en-suite bathroom that includes a soaking tub, a separate walk-in shower, and two full-size vanities for maximum comfort and privacy! A second bedroom also enjoys its own private full bath, ideal for guests or multigenerational living. Recent updates include luxury vinyl plank flooring installed downstairs in September 2025 and fresh, professional paint throughout the interior—walls, ceilings, and trim—all completed the same month! Outside, the large backyard is fully enclosed with a privacy fence, and the spacious covered front porch offers a warm welcome and a perfect spot to relax. STILL NEED MORE? **This home had solar panels installed in 2021 perfect for lower energy bills and the seller is providing a 1 year Old Republic Home Warranty to the new buyer!** This beautiful home could be yours so call for your showing today!!
Contact an agent
Home facts
- Year built:2012
- Listing ID #:100535732
- Added:111 day(s) ago
- Updated:January 31, 2026 at 08:57 AM
Rooms and interior
- Bedrooms:4
- Total bathrooms:4
- Full bathrooms:3
- Half bathrooms:1
- Living area:3,116 sq. ft.
Heating and cooling
- Cooling:Heat Pump
- Heating:Electric, Heat Pump, Heating
Structure and exterior
- Roof:Shingle
- Year built:2012
- Building area:3,116 sq. ft.
- Lot area:0.45 Acres
Schools
- High school:Richlands
- Middle school:Trexler
- Elementary school:Clear View Elementary
Utilities
- Water:County Water, Water Connected
Finances and disclosures
- Price:$400,000
- Price per sq. ft.:$128.37
New listings near 306 S Brandon Way
- New
 $290,000Active3 beds 2 baths1,675 sq. ft.
$290,000Active3 beds 2 baths1,675 sq. ft.1888 Pony Farm Road, Jacksonville, NC 28540
MLS# 100552215Listed by: LISTWITHFREEDOM.COM - New
 $365,990Active5 beds 4 baths2,583 sq. ft.
$365,990Active5 beds 4 baths2,583 sq. ft.410 Oak Knoll Drive #Lot 44, Jacksonville, NC 28546
MLS# 100552130Listed by: D.R. HORTON, INC - New
 $322,990Active4 beds 2 baths1,774 sq. ft.
$322,990Active4 beds 2 baths1,774 sq. ft.414 Oak Knoll Drive #Lot 46, Jacksonville, NC 28546
MLS# 100552140Listed by: D.R. HORTON, INC - New
 $195,000Active3 beds 2 baths1,760 sq. ft.
$195,000Active3 beds 2 baths1,760 sq. ft.2915 Northwoods Drive, Jacksonville, NC 28540
MLS# 100552171Listed by: TERRI ALPHIN SMITH & CO - New
 $286,000Active4 beds 2 baths2,119 sq. ft.
$286,000Active4 beds 2 baths2,119 sq. ft.218 Ashcroft Drive, Jacksonville, NC 28546
MLS# 100552095Listed by: REVOLUTION PARTNERS LLC - New
 $306,990Active3 beds 2 baths1,618 sq. ft.
$306,990Active3 beds 2 baths1,618 sq. ft.406 Oak Knoll Drive #Lot 42, Jacksonville, NC 28546
MLS# 100552098Listed by: D.R. HORTON, INC - New
 $322,990Active4 beds 2 baths1,774 sq. ft.
$322,990Active4 beds 2 baths1,774 sq. ft.408 Oak Knoll Drive #Lot 43, Jacksonville, NC 28546
MLS# 100552104Listed by: D.R. HORTON, INC - New
 $209,999.97Active3 beds 1 baths1,000 sq. ft.
$209,999.97Active3 beds 1 baths1,000 sq. ft.702 Williams Street, Jacksonville, NC 28540
MLS# 100552070Listed by: MACDONALD REALTY GROUP - New
 $220,000Active3 beds 2 baths1,288 sq. ft.
$220,000Active3 beds 2 baths1,288 sq. ft.179 Aberdeen Lane, Jacksonville, NC 28540
MLS# 100552039Listed by: 360 REALTY - New
 $349,990Active4 beds 3 baths2,433 sq. ft.
$349,990Active4 beds 3 baths2,433 sq. ft.119 Muscadine Drive, Jacksonville, NC 28546
MLS# 100552021Listed by: DREAM FINDERS REALTY LLC

