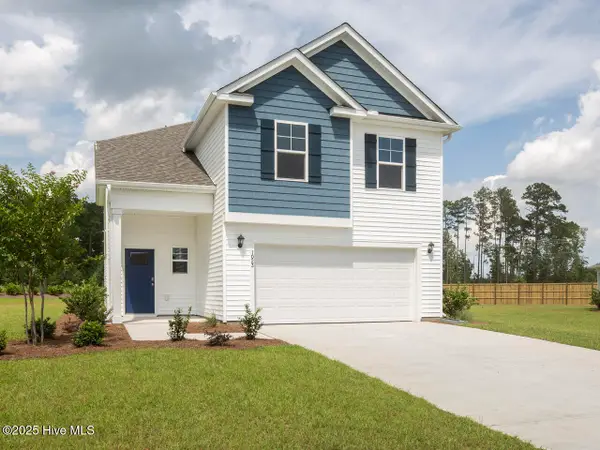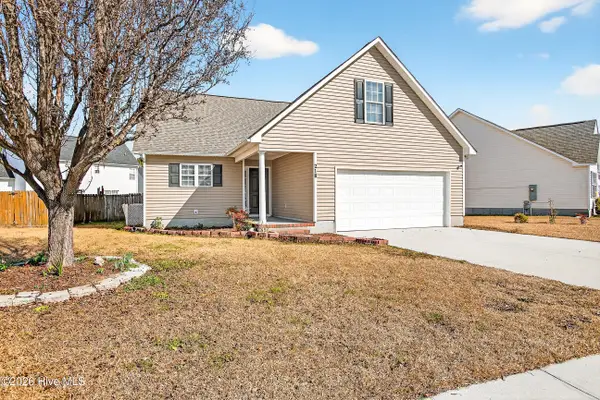- ERA
- North Carolina
- Jacksonville
- 405 Water Wagon Trail
405 Water Wagon Trail, Jacksonville, NC 28546
Local realty services provided by:ERA Strother Real Estate
Listed by: ronda scott
Office: re/max elite realty group
MLS#:100504820
Source:NC_CCAR
Price summary
- Price:$420,000
- Price per sq. ft.:$126.62
About this home
Bonus Opportunity: This home also offers a VA assumable loan at an incredible 3.1 percent interest rate (for qualified buyers)—a rare find in today's market!
Nestled in the highly desirable Stateside community, this 5-bedroom, 4.5-bath home features the popular Laura E floor plan with over 3,300 sq ft of living space—perfect for both everyday living and entertaining.
Step inside and be greeted by a dramatic two-story foyer that instantly makes a statement. The formal dining room is ready for your holiday dinners and family celebrations, while the open-concept kitchen and living area feels warm and inviting for day-to-day life. The kitchen truly has it all—stainless steel appliances, staggered cabinetry, a center island, and plenty of counter space. The cozy fireplace in the living room flows right into the sunny breakfast nook, creating a space you'll love to gather in.
On the main floor, you'll also find a private guest suite with its own full bath—perfect for visitors or even a home office.
Head upstairs to your primary suite retreat, complete with a sitting area, oversized walk-in closet, and spa-like bath featuring dual vanities, a soaking tub, and separate shower. Additional bedrooms are generously sized, with a Jack-and-Jill bathroom and convenient upstairs laundry.
Outside, enjoy a covered back porch for grilling or just unwinding after a long day. The two-car garage gives you space for storage, tools, or weekend hobbies.
The Stateside community continues to grow and includes a neighborhood pool and clubhouse. Plus, it's just minutes from schools, shopping, dining, and an easy commute to Camp Lejeune (16 mi) and New River Air Station (12 mi).
This home is a true showstopper in one of Jacksonville's most sought-after neighborhoods—and with the option to assume a VA loan at 3.1 percent, the value is unmatched. Don't miss your chance to make it yours. Schedule your showing today!
Contact an agent
Home facts
- Year built:2022
- Listing ID #:100504820
- Added:274 day(s) ago
- Updated:January 31, 2026 at 08:57 AM
Rooms and interior
- Bedrooms:5
- Total bathrooms:5
- Full bathrooms:4
- Half bathrooms:1
- Living area:3,317 sq. ft.
Heating and cooling
- Cooling:Central Air
- Heating:Electric, Heat Pump, Heating
Structure and exterior
- Roof:Shingle
- Year built:2022
- Building area:3,317 sq. ft.
- Lot area:0.34 Acres
Schools
- High school:Jacksonville
- Middle school:Northwoods Park
- Elementary school:Stateside
Finances and disclosures
- Price:$420,000
- Price per sq. ft.:$126.62
New listings near 405 Water Wagon Trail
- New
 $290,000Active3 beds 2 baths1,675 sq. ft.
$290,000Active3 beds 2 baths1,675 sq. ft.1888 Pony Farm Road, Jacksonville, NC 28540
MLS# 100552215Listed by: LISTWITHFREEDOM.COM - New
 $365,990Active5 beds 4 baths2,583 sq. ft.
$365,990Active5 beds 4 baths2,583 sq. ft.410 Oak Knoll Drive #Lot 44, Jacksonville, NC 28546
MLS# 100552130Listed by: D.R. HORTON, INC - New
 $322,990Active4 beds 2 baths1,774 sq. ft.
$322,990Active4 beds 2 baths1,774 sq. ft.414 Oak Knoll Drive #Lot 46, Jacksonville, NC 28546
MLS# 100552140Listed by: D.R. HORTON, INC - New
 $195,000Active3 beds 2 baths1,760 sq. ft.
$195,000Active3 beds 2 baths1,760 sq. ft.2915 Northwoods Drive, Jacksonville, NC 28540
MLS# 100552171Listed by: TERRI ALPHIN SMITH & CO - New
 $286,000Active4 beds 2 baths2,119 sq. ft.
$286,000Active4 beds 2 baths2,119 sq. ft.218 Ashcroft Drive, Jacksonville, NC 28546
MLS# 100552095Listed by: REVOLUTION PARTNERS LLC - New
 $306,990Active3 beds 2 baths1,618 sq. ft.
$306,990Active3 beds 2 baths1,618 sq. ft.406 Oak Knoll Drive #Lot 42, Jacksonville, NC 28546
MLS# 100552098Listed by: D.R. HORTON, INC - New
 $322,990Active4 beds 2 baths1,774 sq. ft.
$322,990Active4 beds 2 baths1,774 sq. ft.408 Oak Knoll Drive #Lot 43, Jacksonville, NC 28546
MLS# 100552104Listed by: D.R. HORTON, INC - New
 $209,999.97Active3 beds 1 baths1,000 sq. ft.
$209,999.97Active3 beds 1 baths1,000 sq. ft.702 Williams Street, Jacksonville, NC 28540
MLS# 100552070Listed by: MACDONALD REALTY GROUP - New
 $220,000Active3 beds 2 baths1,288 sq. ft.
$220,000Active3 beds 2 baths1,288 sq. ft.179 Aberdeen Lane, Jacksonville, NC 28540
MLS# 100552039Listed by: 360 REALTY - New
 $349,990Active4 beds 3 baths2,433 sq. ft.
$349,990Active4 beds 3 baths2,433 sq. ft.119 Muscadine Drive, Jacksonville, NC 28546
MLS# 100552021Listed by: DREAM FINDERS REALTY LLC

