406 Hidden Oaks Drive, Jacksonville, NC 28546
Local realty services provided by:ERA Strother Real Estate
406 Hidden Oaks Drive,Jacksonville, NC 28546
$295,000
- 4 Beds
- 3 Baths
- 1,761 sq. ft.
- Single family
- Active
Listed by:marvelous realty llc.
Office:coldwell banker sea coast advantage
MLS#:100536200
Source:NC_CCAR
Price summary
- Price:$295,000
- Price per sq. ft.:$167.52
About this home
Welcome to this charming three-bedroom, two-and-a-half-bath home perfectly located near Camp Lejeune, shopping, and local attractions. Step inside from the covered front porch into a welcoming foyer that opens to a spacious living room featuring easy to maintain flooring and a cozy fireplace.
The kitchen offers bar seating, ideal for quick breakfasts or entertaining guests, and flows seamlessly into the dining and living areas for an open, comfortable layout.
Upstairs, you'll find the inviting master suite complete with a tray ceiling and two large walk-in closets—plenty of space for all your wardrobe needs! The master bathroom includes a dual vanity, soaking tub, and separate shower, providing a perfect retreat at the end of the day. Two additional bedrooms and a full bath complete the upstairs.
Outside, enjoy the large fenced-in backyard, offering plenty of room for outdoor activities, pets, or weekend barbecues.
Don't miss the opportunity to make this beautiful home yours—schedule your showing today!
Contact an agent
Home facts
- Year built:2012
- Listing ID #:100536200
- Added:1 day(s) ago
- Updated:October 15, 2025 at 07:52 PM
Rooms and interior
- Bedrooms:4
- Total bathrooms:3
- Full bathrooms:2
- Half bathrooms:1
- Living area:1,761 sq. ft.
Heating and cooling
- Cooling:Central Air
- Heating:Electric, Heat Pump, Heating
Structure and exterior
- Roof:Architectural Shingle
- Year built:2012
- Building area:1,761 sq. ft.
- Lot area:0.24 Acres
Schools
- High school:White Oak
- Middle school:Hunters Creek
- Elementary school:Hunters Creek
Utilities
- Water:Municipal Water Available, Water Connected
Finances and disclosures
- Price:$295,000
- Price per sq. ft.:$167.52
- Tax amount:$1,499 (2024)
New listings near 406 Hidden Oaks Drive
- New
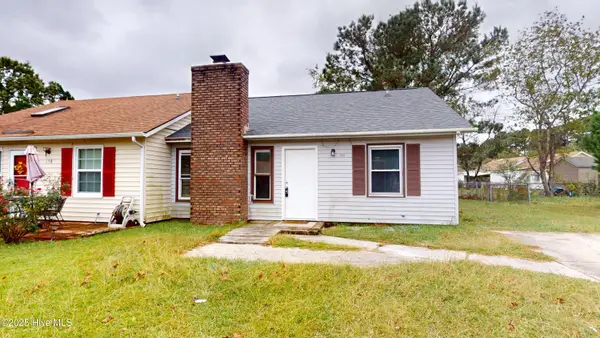 $168,000Active2 beds 2 baths891 sq. ft.
$168,000Active2 beds 2 baths891 sq. ft.156 Pine Crest Drive, Jacksonville, NC 28546
MLS# 100536322Listed by: BERKSHIRE HATHAWAY HOMESERVICES CAROLINA PREMIER PROPERTIES - New
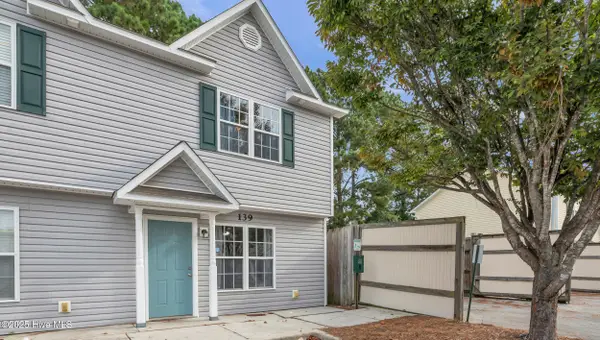 $150,000Active2 beds 3 baths928 sq. ft.
$150,000Active2 beds 3 baths928 sq. ft.139 Cornerstone Place, Jacksonville, NC 28546
MLS# 100536338Listed by: KELLER WILLIAMS INNOVATE-WILMINGTON - New
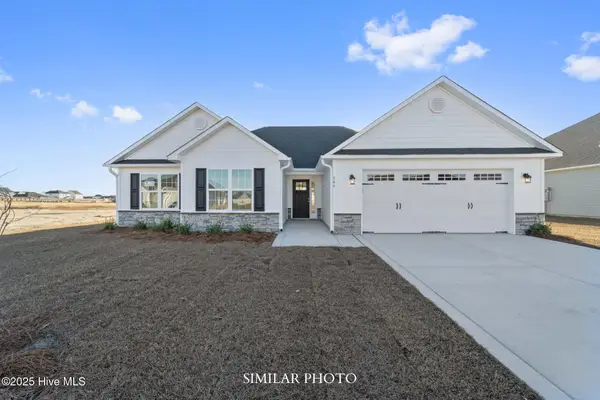 $325,000Active3 beds 2 baths1,583 sq. ft.
$325,000Active3 beds 2 baths1,583 sq. ft.759 Regiment Road, Jacksonville, NC 28546
MLS# 100536300Listed by: TERRI ALPHIN SMITH & CO - New
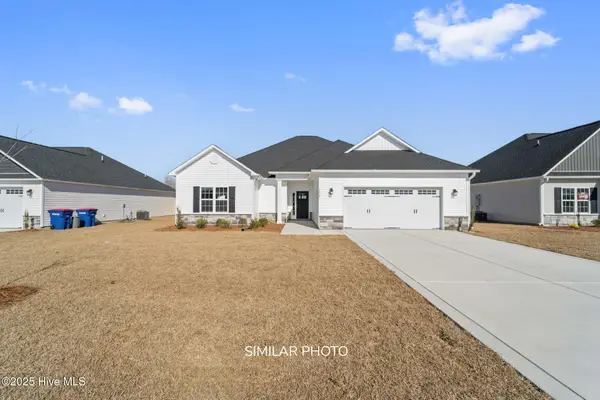 $340,000Active3 beds 2 baths1,916 sq. ft.
$340,000Active3 beds 2 baths1,916 sq. ft.706 Gulley Lane, Jacksonville, NC 28546
MLS# 100536292Listed by: TERRI ALPHIN SMITH & CO - New
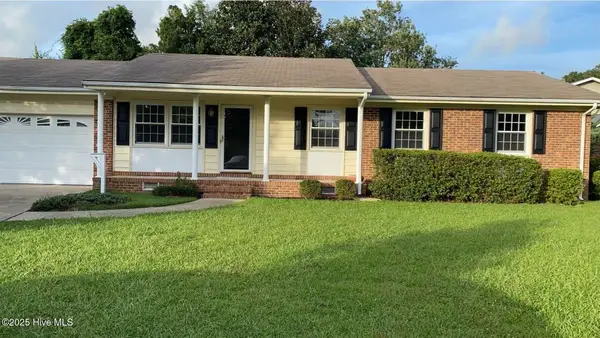 $280,000Active3 beds 2 baths1,363 sq. ft.
$280,000Active3 beds 2 baths1,363 sq. ft.405 Thomas Drive, Jacksonville, NC 28546
MLS# 100536196Listed by: RE/MAX EXECUTIVE - New
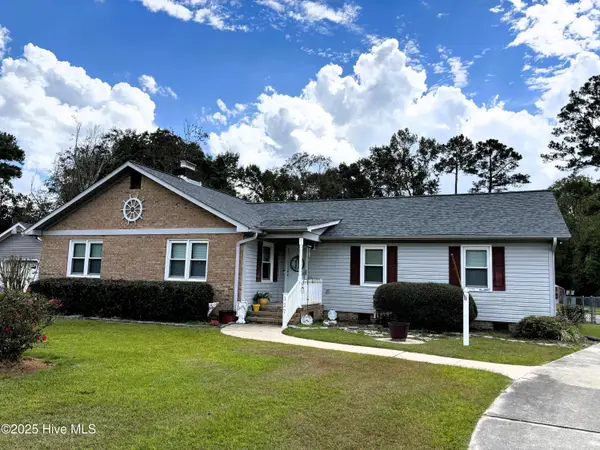 $249,000Active3 beds 2 baths1,695 sq. ft.
$249,000Active3 beds 2 baths1,695 sq. ft.327 Southwest Drive, Jacksonville, NC 28540
MLS# 100536178Listed by: DOYLE EVANS REALTY, INC. - New
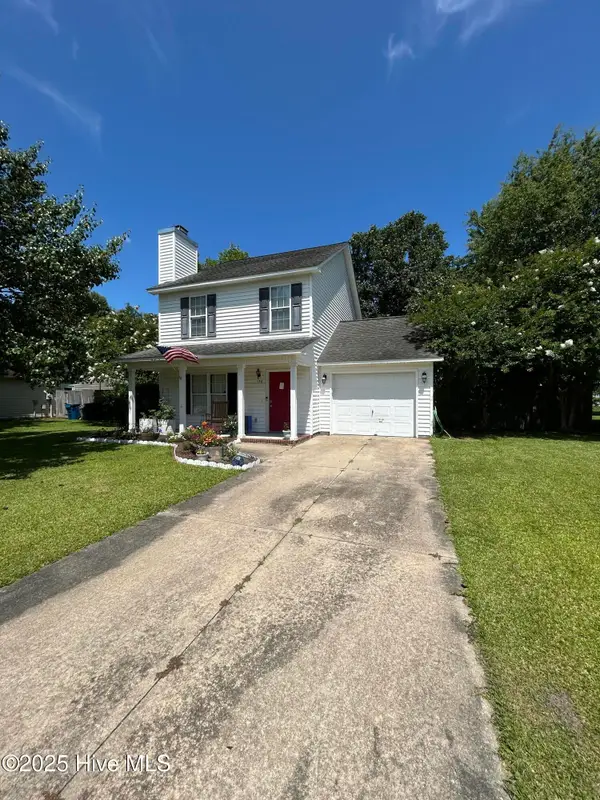 $240,000Active3 beds 3 baths1,282 sq. ft.
$240,000Active3 beds 3 baths1,282 sq. ft.158 Settlers Circle, Jacksonville, NC 28546
MLS# 100536180Listed by: GRIFALDO PROPERTIES, INC - New
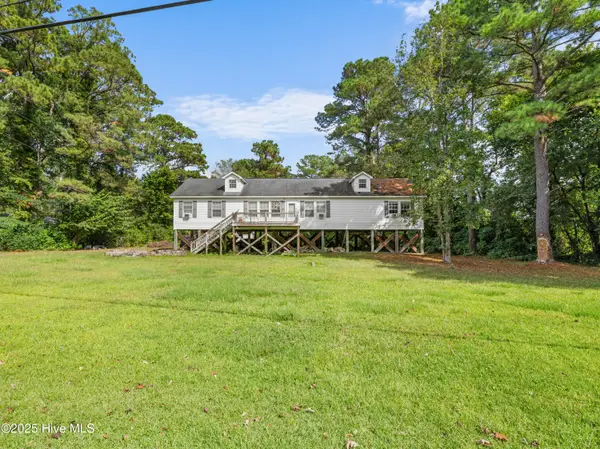 $198,000Active4 beds 2 baths2,076 sq. ft.
$198,000Active4 beds 2 baths2,076 sq. ft.209 Red Oak Street, Jacksonville, NC 28540
MLS# 100536182Listed by: RE/MAX ELITE REALTY GROUP - New
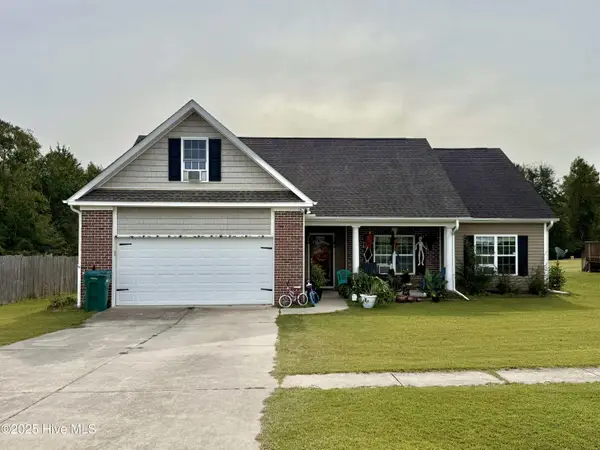 $295,000Active4 beds 2 baths1,884 sq. ft.
$295,000Active4 beds 2 baths1,884 sq. ft.220 Emerald Ridge Road, Jacksonville, NC 28546
MLS# 100536146Listed by: COLDWELL BANKER SEA COAST ADVANTAGE-HAMPSTEAD
