416 Montgomery Drive, Jacksonville, NC 28546
Local realty services provided by:ERA Strother Real Estate
416 Montgomery Drive,Jacksonville, NC 28546
$296,000
- 4 Beds
- 2 Baths
- 1,536 sq. ft.
- Single family
- Pending
Listed by:terri alphin smith
Office:terri alphin smith & co
MLS#:100509448
Source:NC_CCAR
Price summary
- Price:$296,000
- Price per sq. ft.:$192.71
About this home
Welcome to Stateside! A Sydes exclusive new construction community, located off Gum Branch Road behind Stateside Elementary School. Stateside is approx. 16 miles to Camp Lejeune, 12 miles to New River Air Station and minutes to area schools and shopping. Upcoming community amenities will include clubhouse area and community pool. Welcome to The Paige floor plan offering 1,536 heated square feet, thoughtfully laid out across one level with 4 bedrooms and 2 full bathrooms. The open-concept main living area flows seamlessly into the dining space and kitchen, which features a functional layout ideal for daily living. The primary suite is tucked away for privacy, complete with an en-suite bathroom and spacious closet. Three additional bedrooms are positioned on the opposite side of the home, conveniently located near a full guest bathroom. A dedicated laundry area and easily accessible entry points enhance the overall practicality of this well-balanced design. NOTE: Floor plan renderings are similar and solely representational. Measurements, elevations, and specs may vary in final construction. Limited selections for buyer to choose. Call L/A to verify.
Contact an agent
Home facts
- Year built:2025
- Listing ID #:100509448
- Added:128 day(s) ago
- Updated:September 29, 2025 at 07:46 AM
Rooms and interior
- Bedrooms:4
- Total bathrooms:2
- Full bathrooms:2
- Living area:1,536 sq. ft.
Heating and cooling
- Cooling:Central Air
- Heating:Electric, Heat Pump, Heating
Structure and exterior
- Roof:Shingle
- Year built:2025
- Building area:1,536 sq. ft.
- Lot area:0.19 Acres
Schools
- High school:Jacksonville
- Middle school:Northwoods Park
- Elementary school:Stateside
Utilities
- Water:Municipal Water Available
Finances and disclosures
- Price:$296,000
- Price per sq. ft.:$192.71
New listings near 416 Montgomery Drive
- New
 $269,900Active3 beds 2 baths1,365 sq. ft.
$269,900Active3 beds 2 baths1,365 sq. ft.2002 W Wt Whitehead Drive, Jacksonville, NC 28546
MLS# 100533217Listed by: GREAT MOVES REALTY - New
 $362,360Active4 beds 3 baths2,433 sq. ft.
$362,360Active4 beds 3 baths2,433 sq. ft.503 Sandy Hollow Drive, Jacksonville, NC 28540
MLS# 100533136Listed by: DREAM FINDERS REALTY LLC - New
 Listed by ERA$209,900Active2 beds 2 baths840 sq. ft.
Listed by ERA$209,900Active2 beds 2 baths840 sq. ft.207 Patrick Alan Lane, Jacksonville, NC 28540
MLS# 100533118Listed by: ERA LIVE MOORE - JACKSONVILLE - New
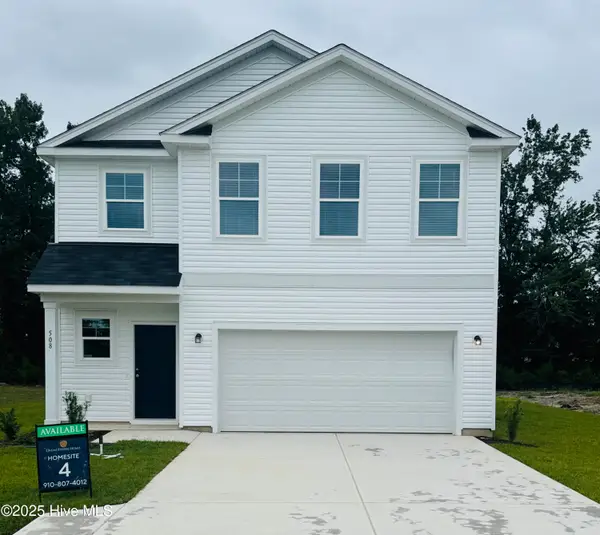 $329,990Active3 beds 4 baths2,520 sq. ft.
$329,990Active3 beds 4 baths2,520 sq. ft.501 Sandy Hollow Drive, Jacksonville, NC 28540
MLS# 100533123Listed by: DREAM FINDERS REALTY LLC - New
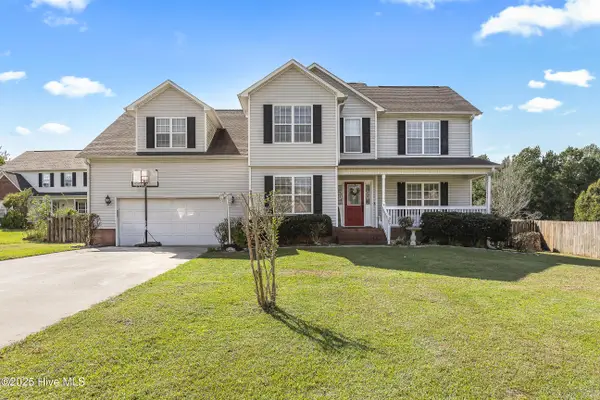 $365,000Active4 beds 3 baths2,584 sq. ft.
$365,000Active4 beds 3 baths2,584 sq. ft.307 Old Dam Road, Jacksonville, NC 28540
MLS# 100533113Listed by: ANCHOR & CO. OF EASTERN NORTH CAROLINA - New
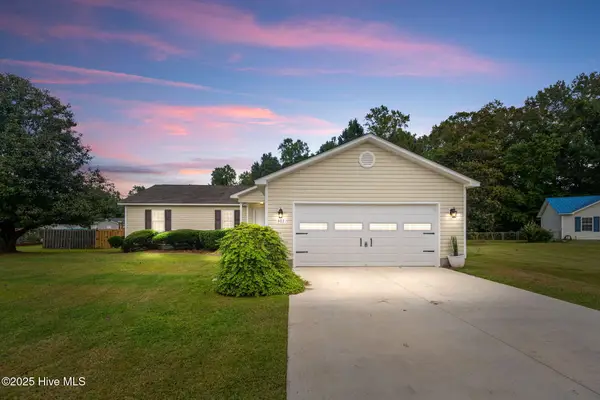 $268,000Active3 beds 2 baths1,377 sq. ft.
$268,000Active3 beds 2 baths1,377 sq. ft.307 Gaston Court, Jacksonville, NC 28540
MLS# 100533042Listed by: CAROLINA REAL ESTATE GROUP - New
 $285,000Active3 beds 2 baths1,625 sq. ft.
$285,000Active3 beds 2 baths1,625 sq. ft.609 Mallard Drive, Jacksonville, NC 28540
MLS# 100532865Listed by: TERRI ALPHIN SMITH & CO - New
 $334,900Active4 beds 3 baths2,124 sq. ft.
$334,900Active4 beds 3 baths2,124 sq. ft.207 Dairyfarm Road, Jacksonville, NC 28546
MLS# 100532871Listed by: CENTURY 21 CHAMPION REAL ESTATE - New
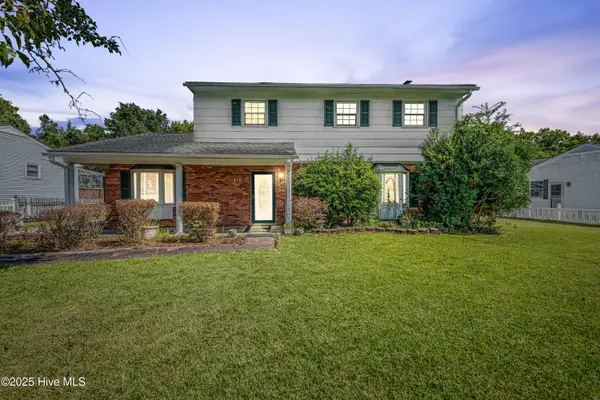 $287,000Active4 beds 3 baths2,619 sq. ft.
$287,000Active4 beds 3 baths2,619 sq. ft.410 Regalwood Drive, Jacksonville, NC 28546
MLS# 100532882Listed by: CENTURY 21 CHAMPION REAL ESTATE - New
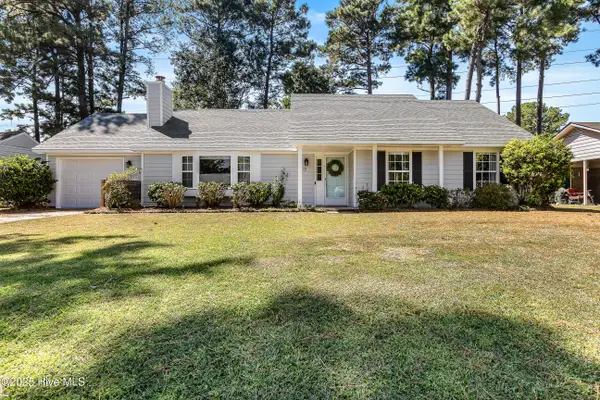 $260,000Active3 beds 2 baths1,490 sq. ft.
$260,000Active3 beds 2 baths1,490 sq. ft.121 Silver Leaf Drive, Jacksonville, NC 28546
MLS# 100532892Listed by: ANCHOR & CO. OF EASTERN NORTH CAROLINA
