500 Ivory Court, Jacksonville, NC 28546
Local realty services provided by:ERA Strother Real Estate
500 Ivory Court,Jacksonville, NC 28546
$310,000
- 3 Beds
- 2 Baths
- 1,940 sq. ft.
- Single family
- Pending
Listed by: wylie m barnett
Office: carolina modern realty
MLS#:100515544
Source:NC_CCAR
Price summary
- Price:$310,000
- Price per sq. ft.:$159.79
About this home
Beautiful 3 bedroom 2 bath home with a bonus room over the garage located in Sterling Farms. Seller is offering $5000 towards buyer's closing costs with an acceptable offer. This home boasts over 1900 square feet with brand new LVP flooring in the living room, dining room, breakfast nook and the master bedroom. The formal dining room offers coffered ceilings and wainscoting. The living room offers a vaulted ceiling, fireplace and the and is open to the kitchen and bright sunny breakfast nook. The kitchen has dark cabinets, subway tile backsplash and stainless-steel appliances. The split bedroom floor plan offers extra privacy for your stunning master suite with trey ceiling, spacious walk-in closet and master bath with dual vanity sinks, large soaking tub and walk-in shower. The guest rooms are both nice size with laminate flooring and ceiling fans. Don't miss the privacy fenced in back yard with a patio perfect for entertaining. Sterling Farms is also one of the few neighborhoods that offers a clubhouse and pool for homeowners. Located minutes from shopping, schools, base and beaches - no City Taxes.
Contact an agent
Home facts
- Year built:2016
- Listing ID #:100515544
- Added:147 day(s) ago
- Updated:November 20, 2025 at 08:58 AM
Rooms and interior
- Bedrooms:3
- Total bathrooms:2
- Full bathrooms:2
- Living area:1,940 sq. ft.
Heating and cooling
- Cooling:Heat Pump
- Heating:Electric, Heat Pump, Heating
Structure and exterior
- Roof:Architectural Shingle
- Year built:2016
- Building area:1,940 sq. ft.
- Lot area:0.26 Acres
Schools
- High school:White Oak
- Middle school:Hunters Creek
- Elementary school:Morton
Utilities
- Water:County Water, Water Connected
- Sewer:Sewer Connected
Finances and disclosures
- Price:$310,000
- Price per sq. ft.:$159.79
New listings near 500 Ivory Court
- New
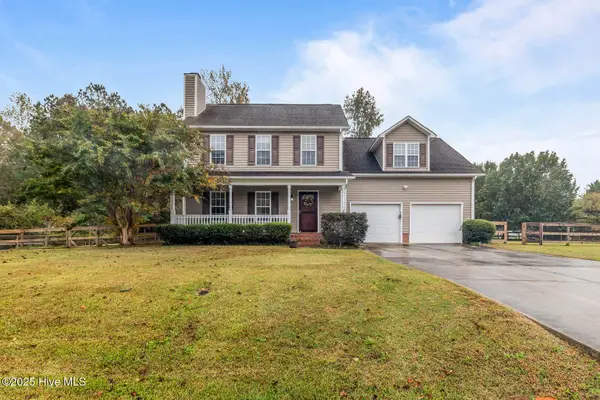 $315,000Active3 beds 3 baths1,906 sq. ft.
$315,000Active3 beds 3 baths1,906 sq. ft.202 Wiltshire Court, Jacksonville, NC 28546
MLS# 100542148Listed by: ADVANTAGE GOLD REALTY - New
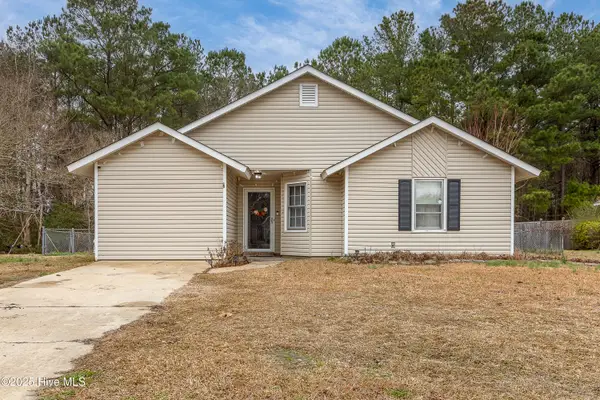 $228,000Active3 beds 2 baths1,246 sq. ft.
$228,000Active3 beds 2 baths1,246 sq. ft.117 Hunting Green Drive, Jacksonville, NC 28546
MLS# 100542138Listed by: EMERALD REAL ESTATE COLLECTIVE - New
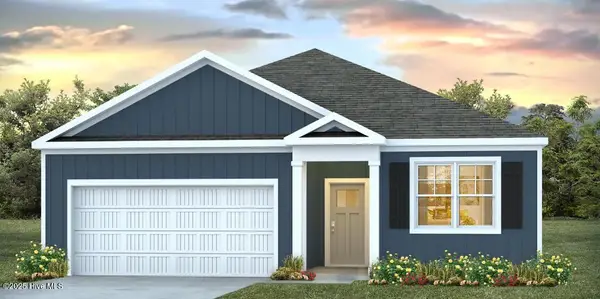 $323,990Active3 beds 2 baths1,618 sq. ft.
$323,990Active3 beds 2 baths1,618 sq. ft.244 Red Vineyard Way Way #Lot 5, Jacksonville, NC 28546
MLS# 100542103Listed by: D.R. HORTON, INC - New
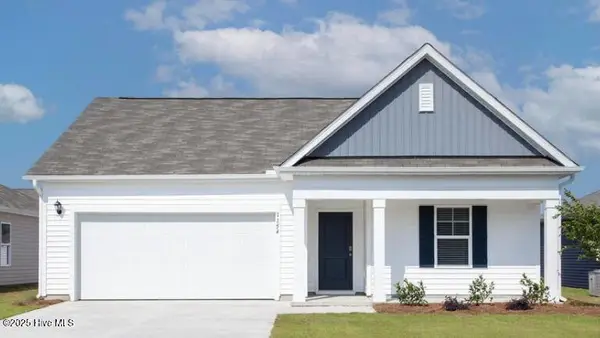 $322,990Active4 beds 2 baths1,774 sq. ft.
$322,990Active4 beds 2 baths1,774 sq. ft.246 Red Vineyard Way #Lot 6, Jacksonville, NC 28546
MLS# 100542105Listed by: D.R. HORTON, INC - New
 $267,550Active4 beds 3 baths1,792 sq. ft.
$267,550Active4 beds 3 baths1,792 sq. ft.706 Doris Avenue, Jacksonville, NC 28540
MLS# 100542112Listed by: HOMESMART CONNECTIONS - New
 $338,900Active4 beds 3 baths1,859 sq. ft.
$338,900Active4 beds 3 baths1,859 sq. ft.106 Shagbark Court, Jacksonville, NC 28546
MLS# 100542089Listed by: EASTERN SHORE REAL ESTATE LLC - New
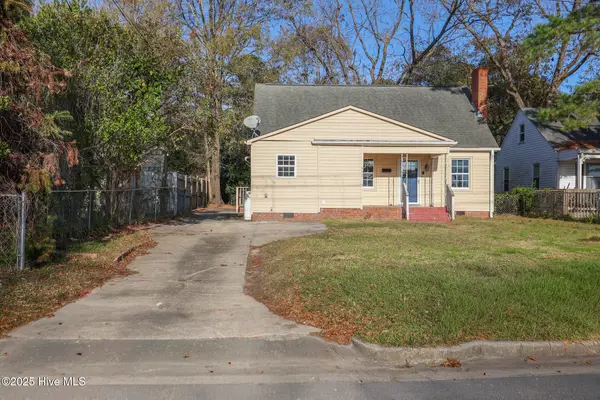 $204,900Active3 beds 2 baths1,370 sq. ft.
$204,900Active3 beds 2 baths1,370 sq. ft.402 Warlick Street, Jacksonville, NC 28540
MLS# 100542091Listed by: BERKSHIRE HATHAWAY HOMESERVICES CAROLINA PREMIER PROPERTIES - New
 $385,000Active4 beds 3 baths2,401 sq. ft.
$385,000Active4 beds 3 baths2,401 sq. ft.828 Maritime Way, Jacksonville, NC 28546
MLS# 100542065Listed by: TERRI ALPHIN SMITH & CO - New
 $430,000Active4 beds 4 baths3,109 sq. ft.
$430,000Active4 beds 4 baths3,109 sq. ft.626 Indigo Johnston Drive, Jacksonville, NC 28546
MLS# 100542069Listed by: TERRI ALPHIN SMITH & CO - New
 $398,000Active3 beds 3 baths2,283 sq. ft.
$398,000Active3 beds 3 baths2,283 sq. ft.203 Windsor Run Boulevard, Jacksonville, NC 28546
MLS# 100542050Listed by: TERRI ALPHIN SMITH & CO
