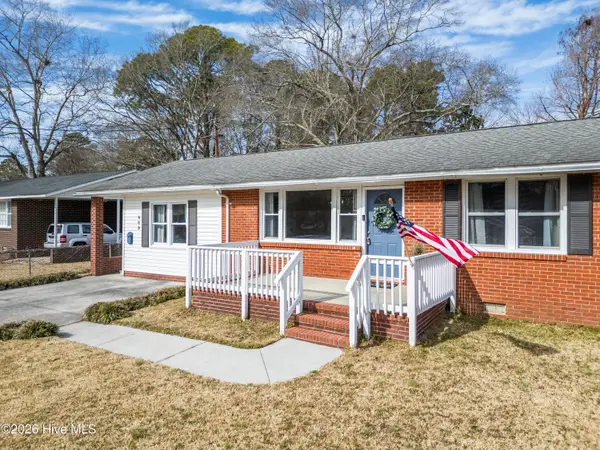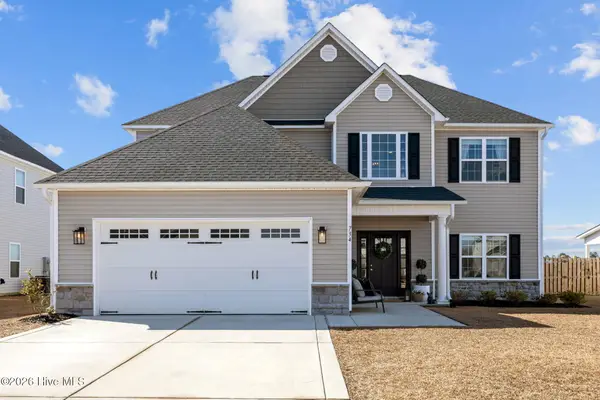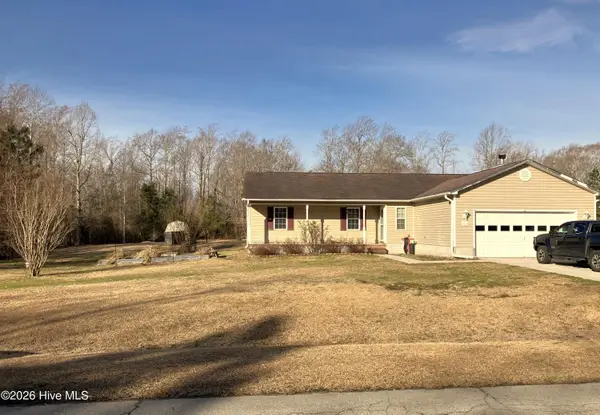501 Huggins Way, Jacksonville, NC 28546
Local realty services provided by:ERA Strother Real Estate
Listed by: terri alphin smith
Office: terri alphin smith & co
MLS#:100519948
Source:NC_CCAR
Price summary
- Price:$472,000
- Price per sq. ft.:$147.68
About this home
Welcome to the highly desired & popular community of Onslow Bay. Brand new construction built by Onslow County's most trusted & preferred builder. Onslow Bay is a hot spot, 3 miles to MCB Camp Lejeune's Piney Green gate, 14 miles to New River Air Station & minutes to area schools, shopping & dining. This beautiful neighborhood is sure to impress, complete with a clubhouse area & community pool. If curb appeal is what you're looking for, then check out the Massey with 3196 heated square feet! A lovely 4 bedroom/4-bathroom home. The front porch is charming and waiting for your hanging baskets. The exterior boasts easy to maintain siding with an accent of stone, and a 2-car garage. The clean, classic landscape welcomes you home. The foyer is open to the formal dining room. The massive living room approx. 18 x 19, features a fireplace topped with a custom mantle. The living room is open to the kitchen and breakfast area. The beautiful kitchen features staggered cabinets, an island, and stainless appliances. The cozy breakfast area opens to a covered back porch with an extra patio. The spacious master suite is a true space of retreat with approx. 18 x 19 and a luxurious master bathroom. The master bath features a separate tub and shower, a double vanity topped with cultured marble and a custom mirror. Complete with a 10 x 13 walk in closet too! The second-floor bonus room is approx. 22 x 12 includes a huge walk in closet and full bathroom. This is the perfect space for a game room, in-law suite or home office. Make an appointment today to view this awesome floor plan. NOTE: Floor plan renderings are similar and solely representational. Measurements, elevations, and specs may vary in final construction. Limited selections for buyer to choose. Call L/A to verify.
Contact an agent
Home facts
- Year built:2025
- Listing ID #:100519948
- Added:216 day(s) ago
- Updated:February 20, 2026 at 08:49 AM
Rooms and interior
- Bedrooms:4
- Total bathrooms:4
- Full bathrooms:4
- Living area:3,196 sq. ft.
Heating and cooling
- Cooling:Central Air
- Heating:Electric, Heat Pump, Heating
Structure and exterior
- Roof:Shingle
- Year built:2025
- Building area:3,196 sq. ft.
- Lot area:0.49 Acres
Schools
- High school:White Oak
- Middle school:Hunters Creek
- Elementary school:Silverdale
Finances and disclosures
- Price:$472,000
- Price per sq. ft.:$147.68
New listings near 501 Huggins Way
 $517,600Pending4 beds 4 baths3,857 sq. ft.
$517,600Pending4 beds 4 baths3,857 sq. ft.911 Montague Court #Lot 13, Jacksonville, NC 28546
MLS# 100555565Listed by: COLDWELL BANKER SEA COAST ADVANTAGE - JACKSONVILLE- New
 $240,000Active3 beds 2 baths1,299 sq. ft.
$240,000Active3 beds 2 baths1,299 sq. ft.118 Princeton Drive, Jacksonville, NC 28546
MLS# 100555570Listed by: COLDWELL BANKER SEA COAST ADVANTAGE-HAMPSTEAD - New
 $145,000Active2 beds 3 baths896 sq. ft.
$145,000Active2 beds 3 baths896 sq. ft.100 Cornerstone Place, Jacksonville, NC 28546
MLS# 100555534Listed by: BERKSHIRE HATHAWAY HOMESERVICES CAROLINA PREMIER PROPERTIES - New
 $230,000Active3 beds 2 baths1,090 sq. ft.
$230,000Active3 beds 2 baths1,090 sq. ft.296 Drummer Kellum Road, Jacksonville, NC 28546
MLS# 100555497Listed by: EXP REALTY - New
 $250,000Active3 beds 2 baths1,731 sq. ft.
$250,000Active3 beds 2 baths1,731 sq. ft.609 Forest Grove Avenue, Jacksonville, NC 28540
MLS# 100555407Listed by: COLDWELL BANKER SEA COAST ADVANTAGE - New
 $367,900Active3 beds 3 baths2,149 sq. ft.
$367,900Active3 beds 3 baths2,149 sq. ft.908 Montague Court #Lot 15, Jacksonville, NC 28546
MLS# 100555355Listed by: COLDWELL BANKER SEA COAST ADVANTAGE - JACKSONVILLE - New
 $415,000Active4 beds 3 baths2,906 sq. ft.
$415,000Active4 beds 3 baths2,906 sq. ft.734 Hope Dexter Drive, Jacksonville, NC 28546
MLS# 100555246Listed by: BETTER HOMES AND GARDENS REAL ESTATE TREASURE 4 - New
 $243,380Active3 beds 3 baths1,422 sq. ft.
$243,380Active3 beds 3 baths1,422 sq. ft.574 Sandy Hollow Drive, Jacksonville, NC 28540
MLS# 100555255Listed by: DREAM FINDERS REALTY LLC - New
 $274,900Active3 beds 2 baths1,344 sq. ft.
$274,900Active3 beds 2 baths1,344 sq. ft.131 Forest Bluff Drive, Jacksonville, NC 28540
MLS# 100555225Listed by: TERRI ALPHIN SMITH & CO - New
 $272,000Active3 beds 2 baths1,425 sq. ft.
$272,000Active3 beds 2 baths1,425 sq. ft.102 Poplar Ridge Road, Jacksonville, NC 28546
MLS# 100555238Listed by: CENTURY 21 COASTAL ADVANTAGE

