504 Pearl Valley Court, Jacksonville, NC 28546
Local realty services provided by:ERA Strother Real Estate
504 Pearl Valley Court,Jacksonville, NC 28546
$319,500
- 4 Beds
- 3 Baths
- 2,404 sq. ft.
- Single family
- Pending
Listed by:heather mccarthy
Office:berkshire hathaway homeservices carolina premier properties
MLS#:100513650
Source:NC_CCAR
Price summary
- Price:$319,500
- Price per sq. ft.:$132.9
About this home
***$15,000 Use As YOU Choose! This move-in ready home offers fresh upgrades and peace of mind with a brand new HVAC system and brand new fingerprint-resistant stainless steel appliances, including a 5-burner glass-top electric range and a refrigerator with built-in water dispenser and ice maker.
Welcome to 504 Pearl Valley Court, Jacksonville, NC—an inviting 4-bedroom, 3-bathroom home boasting 2,404 sq ft in the sought-after Sterling Farms community with pool, clubhouse, and well-maintained common areas. Perfectly situated on a quiet cul-de-sac outside city limits, you'll enjoy reduced taxes while staying close to shopping, dining, base access, and the beach.
Inside, the thoughtful floor plan flows naturally from the light-filled living room with vaulted ceilings and cozy fireplace, to the eat-in kitchen featuring bar seating and generous counter space. The privately located owner's suite offers a walk-in closet and en-suite bath, creating a peaceful retreat. Upstairs, a spacious bonus room with its own bedroom and full bath provides endless possibilities—ideal for guests, a home office, media room, or teen suite.
A separate laundry room keeps daily tasks organized, while two access points lead to a large, privacy-fenced backyard—ready for your garden, play space, or outdoor entertaining area. Combining comfort, upgrades, and location, this property is ready to welcome its next owner. Schedule your showing today.
Contact an agent
Home facts
- Year built:2007
- Listing ID #:100513650
- Added:107 day(s) ago
- Updated:September 29, 2025 at 07:46 AM
Rooms and interior
- Bedrooms:4
- Total bathrooms:3
- Full bathrooms:3
- Living area:2,404 sq. ft.
Heating and cooling
- Cooling:Central Air
- Heating:Electric, Heat Pump, Heating
Structure and exterior
- Roof:Shingle
- Year built:2007
- Building area:2,404 sq. ft.
- Lot area:0.42 Acres
Schools
- High school:White Oak
- Middle school:Hunters Creek
- Elementary school:Morton
Utilities
- Water:Municipal Water Available
Finances and disclosures
- Price:$319,500
- Price per sq. ft.:$132.9
- Tax amount:$1,678 (2023)
New listings near 504 Pearl Valley Court
- New
 $269,900Active3 beds 2 baths1,365 sq. ft.
$269,900Active3 beds 2 baths1,365 sq. ft.2002 W Wt Whitehead Drive, Jacksonville, NC 28546
MLS# 100533217Listed by: GREAT MOVES REALTY - New
 $362,360Active4 beds 3 baths2,433 sq. ft.
$362,360Active4 beds 3 baths2,433 sq. ft.503 Sandy Hollow Drive, Jacksonville, NC 28540
MLS# 100533136Listed by: DREAM FINDERS REALTY LLC - New
 Listed by ERA$209,900Active2 beds 2 baths840 sq. ft.
Listed by ERA$209,900Active2 beds 2 baths840 sq. ft.207 Patrick Alan Lane, Jacksonville, NC 28540
MLS# 100533118Listed by: ERA LIVE MOORE - JACKSONVILLE - New
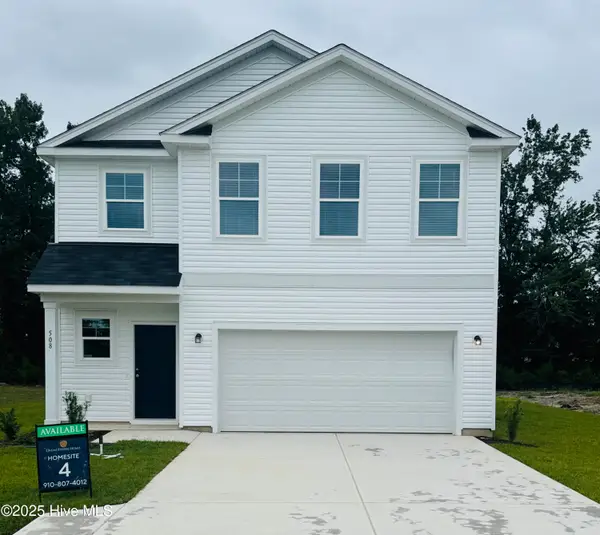 $329,990Active3 beds 4 baths2,520 sq. ft.
$329,990Active3 beds 4 baths2,520 sq. ft.501 Sandy Hollow Drive, Jacksonville, NC 28540
MLS# 100533123Listed by: DREAM FINDERS REALTY LLC - New
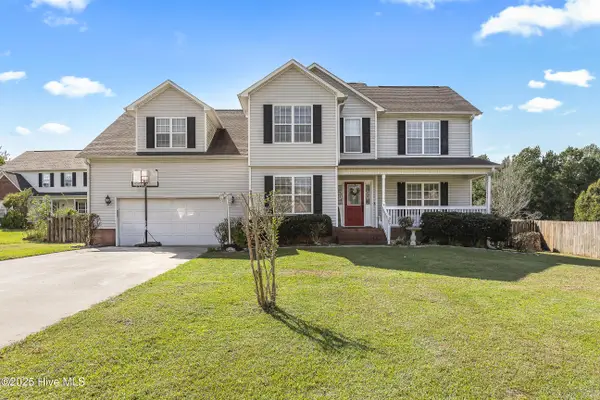 $365,000Active4 beds 3 baths2,584 sq. ft.
$365,000Active4 beds 3 baths2,584 sq. ft.307 Old Dam Road, Jacksonville, NC 28540
MLS# 100533113Listed by: ANCHOR & CO. OF EASTERN NORTH CAROLINA - New
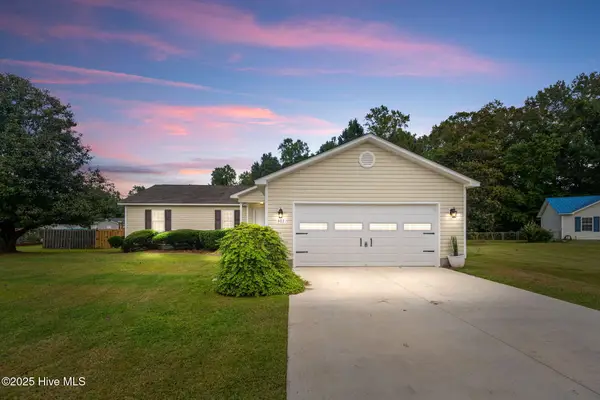 $268,000Active3 beds 2 baths1,377 sq. ft.
$268,000Active3 beds 2 baths1,377 sq. ft.307 Gaston Court, Jacksonville, NC 28540
MLS# 100533042Listed by: CAROLINA REAL ESTATE GROUP - New
 $285,000Active3 beds 2 baths1,625 sq. ft.
$285,000Active3 beds 2 baths1,625 sq. ft.609 Mallard Drive, Jacksonville, NC 28540
MLS# 100532865Listed by: TERRI ALPHIN SMITH & CO - New
 $334,900Active4 beds 3 baths2,124 sq. ft.
$334,900Active4 beds 3 baths2,124 sq. ft.207 Dairyfarm Road, Jacksonville, NC 28546
MLS# 100532871Listed by: CENTURY 21 CHAMPION REAL ESTATE - New
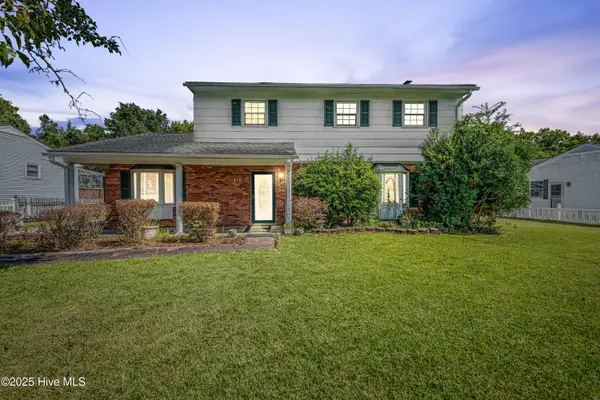 $287,000Active4 beds 3 baths2,619 sq. ft.
$287,000Active4 beds 3 baths2,619 sq. ft.410 Regalwood Drive, Jacksonville, NC 28546
MLS# 100532882Listed by: CENTURY 21 CHAMPION REAL ESTATE - New
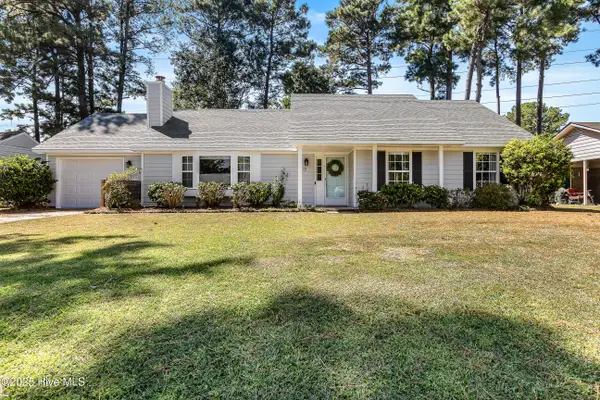 $260,000Active3 beds 2 baths1,490 sq. ft.
$260,000Active3 beds 2 baths1,490 sq. ft.121 Silver Leaf Drive, Jacksonville, NC 28546
MLS# 100532892Listed by: ANCHOR & CO. OF EASTERN NORTH CAROLINA
