511 Sandy Hollow Drive, Jacksonville, NC 28540
Local realty services provided by:ERA Strother Real Estate
511 Sandy Hollow Drive,Jacksonville, NC 28540
$319,990
- 4 Beds
- 4 Baths
- 2,520 sq. ft.
- Single family
- Pending
Listed by: april l swafford, jasmin campbell
Office: dream finders realty llc.
MLS#:100503683
Source:NC_CCAR
Price summary
- Price:$319,990
- Price per sq. ft.:$126.98
About this home
The Givens offers a beautifully crafted two-story design that blends modern style with everyday comfort. A charming front porch welcomes you into the foyer, where a centrally located staircase leads to the second floor. The main level features an open-concept layout perfect for family living and entertaining. The family room flows effortlessly into a casual dining area and a thoughtfully designed kitchen with a large island for gathering and meal prep. A nearby powder room provides convenience for guests. Tucked away on the first floor is the spacious primary suite, a true retreat with a large walk-in closet and a private bathroom featuring dual sinks and a walk-in shower. The main level also includes a laundry room with easy access from the primary suite or common area. Upstairs, the second floor offers even more living space with a versatile loft, and a spacious rec room. Two generously sized secondary bedrooms have their own walk-in closets and full bathrooms. A walk-in storage closet completes the second floor, providing ample room for all your storage needs. Designed with both practicality and comfort in mind, The Givens is ideal for modern living, offering plenty of space for living your ideal life.
Contact an agent
Home facts
- Year built:2025
- Listing ID #:100503683
- Added:206 day(s) ago
- Updated:November 19, 2025 at 12:24 PM
Rooms and interior
- Bedrooms:4
- Total bathrooms:4
- Full bathrooms:3
- Half bathrooms:1
- Living area:2,520 sq. ft.
Heating and cooling
- Cooling:Central Air, Zoned
- Heating:Electric, Forced Air, Heating, Zoned
Structure and exterior
- Roof:Shingle
- Year built:2025
- Building area:2,520 sq. ft.
- Lot area:0.23 Acres
Schools
- High school:Southwest
- Middle school:Southwest
- Elementary school:Clear View Elementary
Finances and disclosures
- Price:$319,990
- Price per sq. ft.:$126.98
New listings near 511 Sandy Hollow Drive
- New
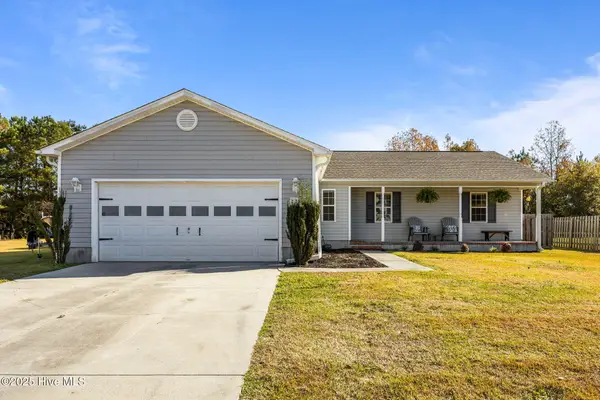 $272,500Active3 beds 2 baths1,425 sq. ft.
$272,500Active3 beds 2 baths1,425 sq. ft.105 Poplar Ridge Road, Jacksonville, NC 28546
MLS# 100541973Listed by: COLDWELL BANKER SEA COAST ADVANTAGE-HAMPSTEAD - New
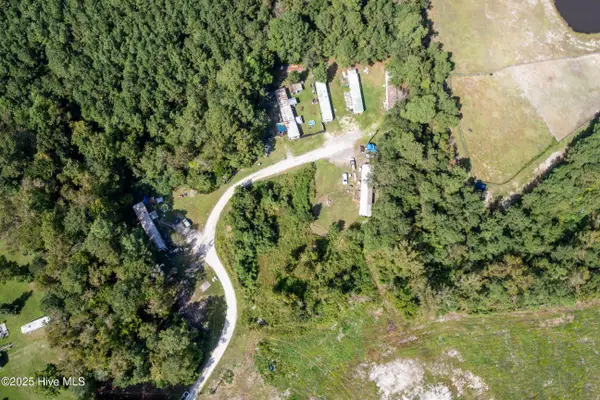 $600,000Active2.86 Acres
$600,000Active2.86 Acres141 Bronco Lane, Jacksonville, NC 28540
MLS# 100541887Listed by: ANCHOR & CO. OF EASTERN NORTH CAROLINA - New
 $422,000Active4 beds 4 baths2,975 sq. ft.
$422,000Active4 beds 4 baths2,975 sq. ft.105 Sloth Lane, Jacksonville, NC 28546
MLS# 100541895Listed by: TERRI ALPHIN SMITH & CO - New
 $235,000Active4 beds 1 baths1,415 sq. ft.
$235,000Active4 beds 1 baths1,415 sq. ft.404 Decatur Road, Jacksonville, NC 28540
MLS# 100541900Listed by: KELLER WILLIAMS REALTY - New
 $453,000Active4 beds 3 baths3,350 sq. ft.
$453,000Active4 beds 3 baths3,350 sq. ft.213 Big August Way, Jacksonville, NC 28546
MLS# 100541903Listed by: TERRI ALPHIN SMITH & CO - New
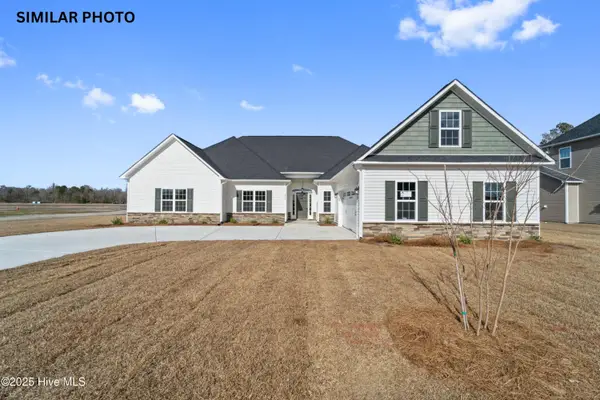 $465,000Active3 beds 3 baths3,181 sq. ft.
$465,000Active3 beds 3 baths3,181 sq. ft.608 Salty Marsh Lane, Jacksonville, NC 28546
MLS# 100541908Listed by: TERRI ALPHIN SMITH & CO - New
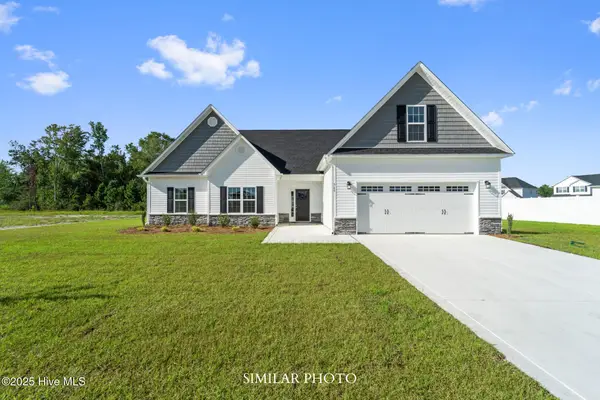 $380,000Active3 beds 3 baths2,283 sq. ft.
$380,000Active3 beds 3 baths2,283 sq. ft.751 Secession Lane, Jacksonville, NC 28546
MLS# 100541921Listed by: TERRI ALPHIN SMITH & CO  $507,900Pending3 beds 4 baths3,764 sq. ft.
$507,900Pending3 beds 4 baths3,764 sq. ft.910 Montague Court, Jacksonville, NC 28546
MLS# 100541905Listed by: CENTURY 21 COASTAL ADVANTAGE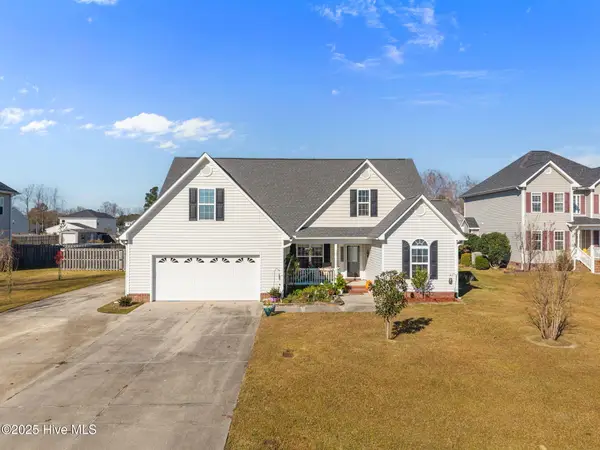 $329,900Pending4 beds 3 baths1,909 sq. ft.
$329,900Pending4 beds 3 baths1,909 sq. ft.116 Weste Avenue, Jacksonville, NC 28540
MLS# 100541855Listed by: TERRI ALPHIN SMITH & CO- New
 $25,000Active0.24 Acres
$25,000Active0.24 Acres116 Windsor Court, Jacksonville, NC 28546
MLS# 100541860Listed by: RE/MAX ELITE REALTY GROUP
