604 Blue Diamond Court, Jacksonville, NC 28540
Local realty services provided by:ERA Strother Real Estate
604 Blue Diamond Court,Jacksonville, NC 28540
$359,900
- 4 Beds
- 3 Baths
- 2,128 sq. ft.
- Single family
- Pending
Listed by:the christi hill real estate team
Office:keller williams innovate
MLS#:100528529
Source:NC_CCAR
Price summary
- Price:$359,900
- Price per sq. ft.:$169.13
About this home
Welcome to 604 Blue Diamond Ct, tucked away on a quiet cul-de-sac road in the desirable Blue Creek Farms subdivision! This 4-bedroom, 2.5-bath home offers thoughtful updates and a spacious layout. Step inside from the covered front porch to find new LVP flooring flowing throughout the main level. The entry opens to a formal dining room and a breezeway leading to the living room with a cozy gas fireplace. The updated kitchen is the heart of the home, showcasing quartz countertops, stainless steel appliances, a center island with extra seating, modern fixtures, ample cabinet storage, and plenty of prep space for entertaining. Upstairs, the owner's suite impresses with dual walk-in closets and a beautifully remodeled ensuite featuring dual vanities, a luxury tiled shower, and a soaking tub. Three additional bedrooms, a remodeled full bath, and a conveniently located laundry room complete the second floor. Sliding glass doors off the living room open to a floating deck overlooking the fully fenced backyard, complete with a rear gate and storage shed. With its fresh updates, stylish finishes, and prime location, this home is waiting for its next chapter!
Contact an agent
Home facts
- Year built:2011
- Listing ID #:100528529
- Added:62 day(s) ago
- Updated:November 04, 2025 at 08:56 AM
Rooms and interior
- Bedrooms:4
- Total bathrooms:3
- Full bathrooms:2
- Half bathrooms:1
- Living area:2,128 sq. ft.
Heating and cooling
- Cooling:Central Air
- Heating:Electric, Heat Pump, Heating
Structure and exterior
- Roof:Shingle
- Year built:2011
- Building area:2,128 sq. ft.
- Lot area:0.73 Acres
Schools
- High school:Southwest
- Middle school:Southwest
- Elementary school:Meadow View
Utilities
- Water:Water Connected
Finances and disclosures
- Price:$359,900
- Price per sq. ft.:$169.13
New listings near 604 Blue Diamond Court
- New
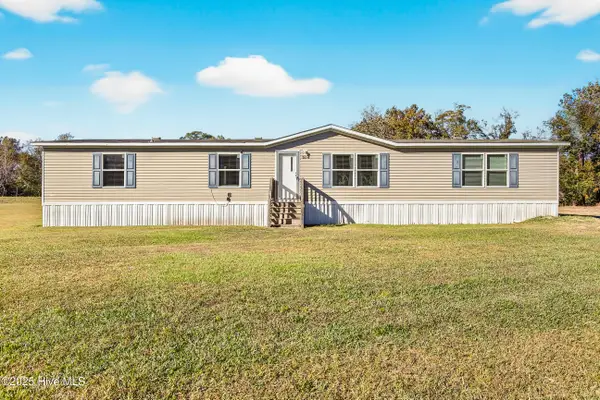 $219,900Active4 beds 2 baths1,836 sq. ft.
$219,900Active4 beds 2 baths1,836 sq. ft.1904 Blue Creek Road, Jacksonville, NC 28540
MLS# 100539313Listed by: REVOLUTION PARTNERS LLC - New
 $200,000Active2 beds 3 baths1,084 sq. ft.
$200,000Active2 beds 3 baths1,084 sq. ft.211 Glen Cannon Drive, Jacksonville, NC 28546
MLS# 100539318Listed by: NEXTHOME CAPE FEAR - JACKSONVILLE - New
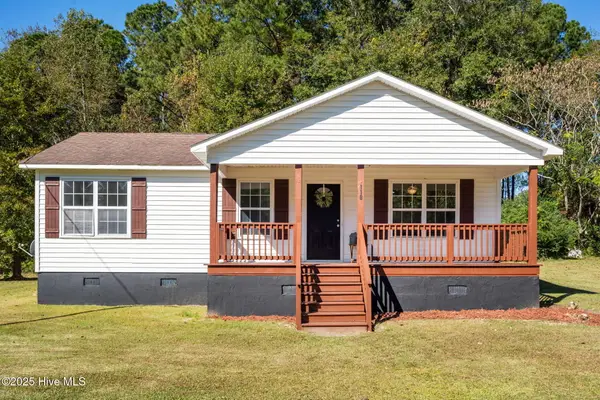 $223,000Active3 beds 2 baths969 sq. ft.
$223,000Active3 beds 2 baths969 sq. ft.118 Lindsey James Lane, Jacksonville, NC 28540
MLS# 100539166Listed by: RE/MAX ELITE REALTY GROUP - New
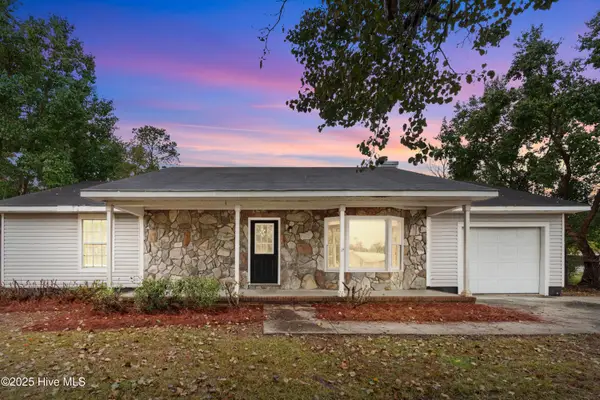 $255,000Active3 beds 2 baths1,475 sq. ft.
$255,000Active3 beds 2 baths1,475 sq. ft.608 Wolverine Place, Jacksonville, NC 28546
MLS# 100539180Listed by: REALTY ONE GROUP AFFINITY - New
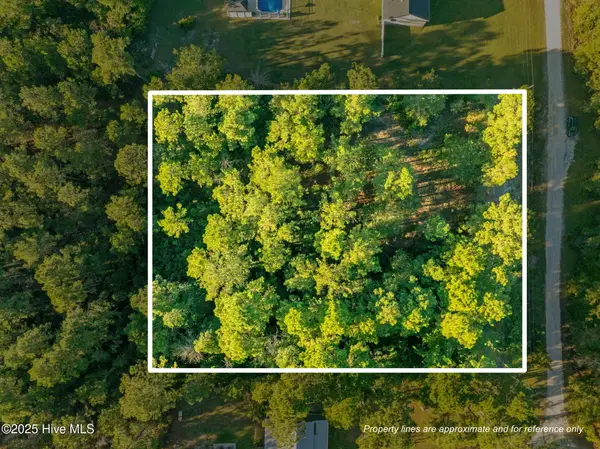 $79,000Active1.15 Acres
$79,000Active1.15 Acres252 Newbold Road, Jacksonville, NC 28540
MLS# 100539156Listed by: EXP REALTY - New
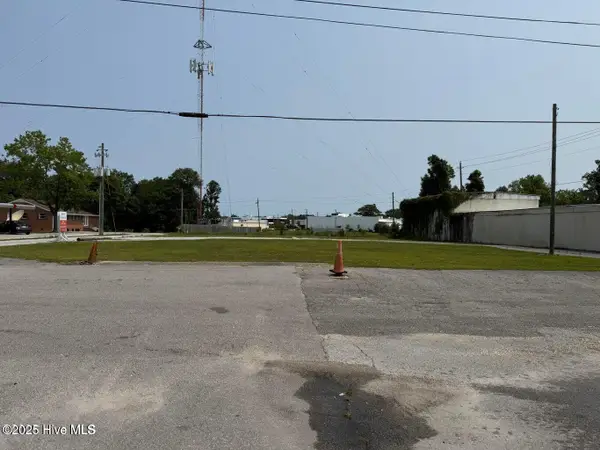 $175,000Active0.34 Acres
$175,000Active0.34 Acres911 Lejeune Boulevard, Jacksonville, NC 28540
MLS# 100539160Listed by: EXP REALTY 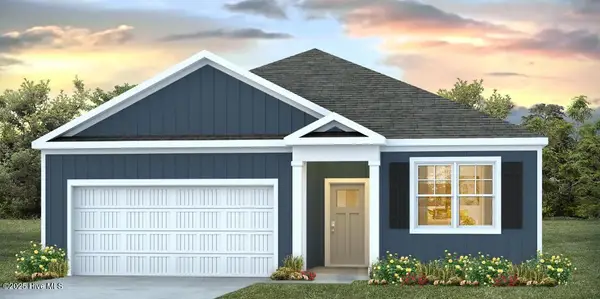 $308,990Pending3 beds 2 baths1,618 sq. ft.
$308,990Pending3 beds 2 baths1,618 sq. ft.260 Red Vineyard Way Way #Lot 13, Jacksonville, NC 28546
MLS# 100539146Listed by: D.R. HORTON, INC- New
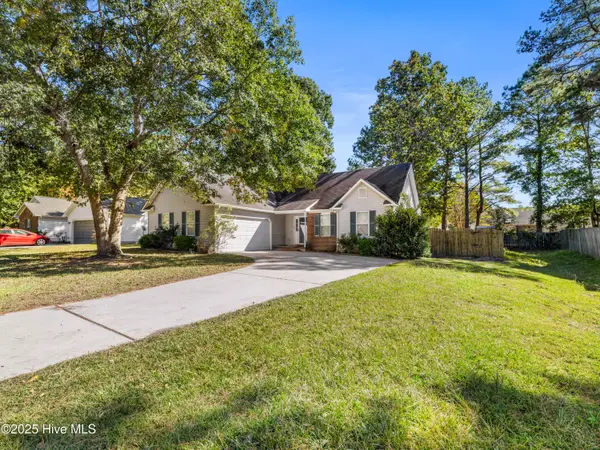 $230,900Active3 beds 2 baths1,221 sq. ft.
$230,900Active3 beds 2 baths1,221 sq. ft.303 Firethorn Lane, Jacksonville, NC 28546
MLS# 100539144Listed by: RE/MAX ELITE REALTY GROUP - New
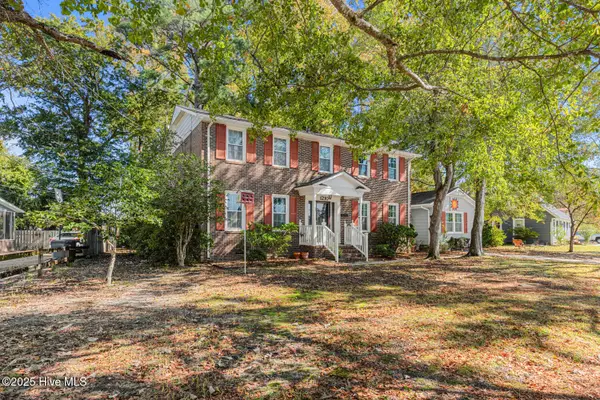 $330,000Active4 beds 3 baths2,472 sq. ft.
$330,000Active4 beds 3 baths2,472 sq. ft.1210 Hendricks Avenue, Jacksonville, NC 28540
MLS# 100539145Listed by: HOMESMART CONNECTIONS - New
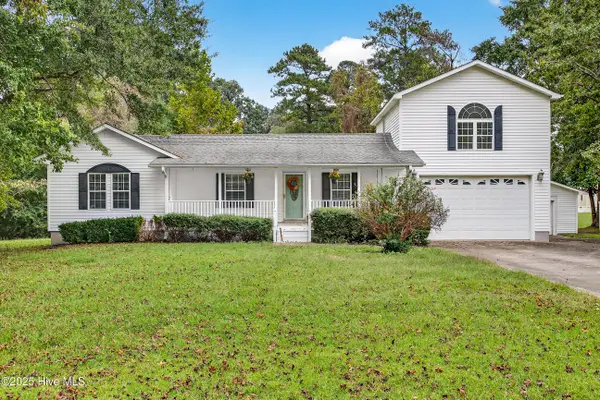 $289,900Active3 beds 2 baths1,881 sq. ft.
$289,900Active3 beds 2 baths1,881 sq. ft.135 Linda Drive, Jacksonville, NC 28546
MLS# 100539095Listed by: TERRI ALPHIN SMITH & CO
