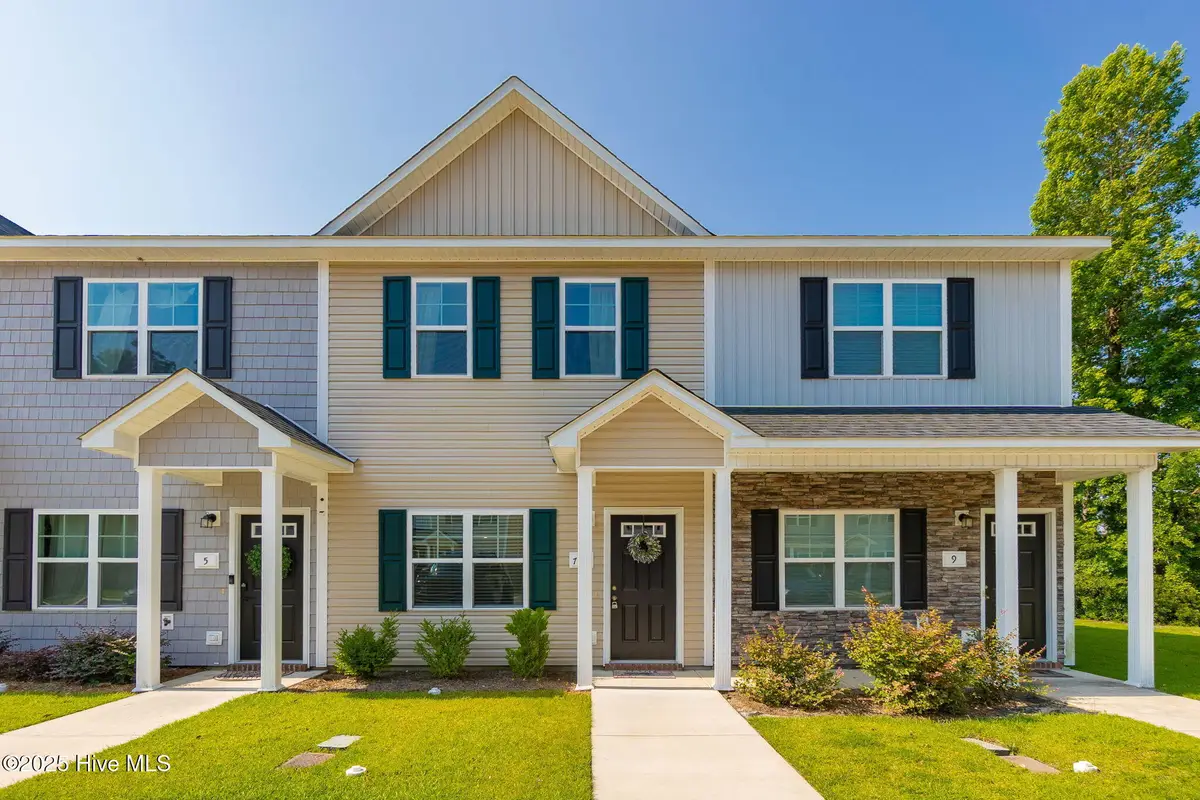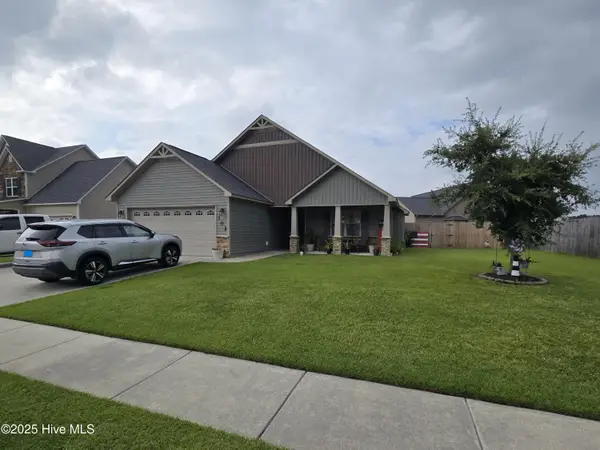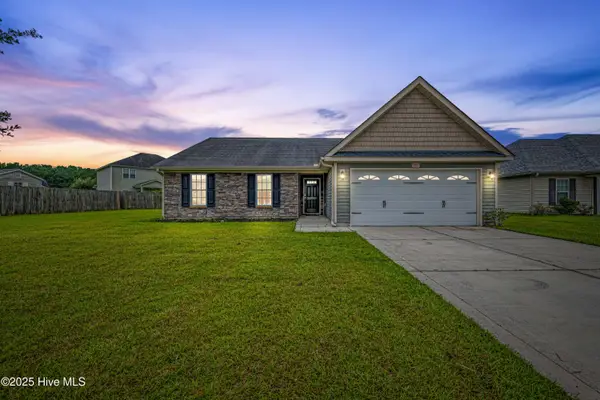7 Jaydn Drive W, Jacksonville, NC 28546
Local realty services provided by:ERA Strother Real Estate



7 Jaydn Drive W,Jacksonville, NC 28546
$219,900
- 2 Beds
- 3 Baths
- 1,131 sq. ft.
- Townhouse
- Pending
Listed by:deborah love
Office:your home sold guaranteed realty llc.
MLS#:100514728
Source:NC_CCAR
Price summary
- Price:$219,900
- Price per sq. ft.:$194.43
About this home
Welcome to your New Home! This delightful two-bedroom, two-and-a-half-bath townhouse, built in 2022, offers the perfect blend of comfort and style. Step inside to a warm and inviting living area featuring a beautiful electric fireplace, perfect for cozy evenings. Durable luxury vinyl tile spans the entire first floor, adding both elegance and ease of maintenance.
The open kitchen and dining area make entertaining a breeze, while the fenced-in backyard offers a private oasis for morning coffee, weekend unwinding, or outdoor fun. Whether you're grilling, relaxing, or enjoying a little fresh air, there's plenty of space to make it your own.
Conveniently located near military bases, shopping, and dining, everything you need is right at your fingertips. This townhouse is more than just a place to live.. it's a place to love!
Refrigerator, washer, and dryer all convey with the home. Don't miss your chance to make it yours!
Contact an agent
Home facts
- Year built:2022
- Listing Id #:100514728
- Added:50 day(s) ago
- Updated:August 07, 2025 at 03:47 PM
Rooms and interior
- Bedrooms:2
- Total bathrooms:3
- Full bathrooms:2
- Half bathrooms:1
- Living area:1,131 sq. ft.
Heating and cooling
- Cooling:Central Air
- Heating:Electric, Fireplace Insert, Heat Pump, Heating
Structure and exterior
- Roof:Architectural Shingle
- Year built:2022
- Building area:1,131 sq. ft.
- Lot area:0.03 Acres
Schools
- High school:White Oak
- Middle school:Hunters Creek
- Elementary school:Hunters Creek
Utilities
- Water:Municipal Water Available
Finances and disclosures
- Price:$219,900
- Price per sq. ft.:$194.43
New listings near 7 Jaydn Drive W
- New
 $145,000Active2 beds 2 baths1,008 sq. ft.
$145,000Active2 beds 2 baths1,008 sq. ft.426 Myrtlewood Circle, Jacksonville, NC 28546
MLS# 100525013Listed by: COLDWELL BANKER SEA COAST ADVANTAGE-HAMPSTEAD - New
 $275,000Active3 beds 2 baths1,485 sq. ft.
$275,000Active3 beds 2 baths1,485 sq. ft.107 Marion Court, Jacksonville, NC 28546
MLS# 100524950Listed by: COLDWELL BANKER SEA COAST ADVANTAGE - New
 $175,000Active2 beds 1 baths800 sq. ft.
$175,000Active2 beds 1 baths800 sq. ft.401 New River Drive, Jacksonville, NC 28540
MLS# 100524961Listed by: RE/MAX ELITE REALTY GROUP - New
 $262,900Active4 beds 2 baths1,880 sq. ft.
$262,900Active4 beds 2 baths1,880 sq. ft.806 Smallwood Drive, Jacksonville, NC 28540
MLS# 100524871Listed by: KELLER WILLIAMS INNOVATE - New
 $287,000Active3 beds 2 baths1,559 sq. ft.
$287,000Active3 beds 2 baths1,559 sq. ft.102 Stonecroft Lane, Jacksonville, NC 28546
MLS# 100524067Listed by: REALTY WORLD TODAY - Open Sat, 11am to 2pmNew
 $355,000Active4 beds 3 baths2,395 sq. ft.
$355,000Active4 beds 3 baths2,395 sq. ft.353 Sonoma Road, Jacksonville, NC 28546
MLS# 100524858Listed by: KELLER WILLIAMS INNOVATE - JAX - New
 $258,000Active3 beds 2 baths1,723 sq. ft.
$258,000Active3 beds 2 baths1,723 sq. ft.155 Weatherington Road, Jacksonville, NC 28546
MLS# 100524848Listed by: GREAT MOVES REALTY - New
 $279,900Active3 beds 2 baths1,403 sq. ft.
$279,900Active3 beds 2 baths1,403 sq. ft.227 Merin Height Road, Jacksonville, NC 28546
MLS# 100524728Listed by: WELCOME HOME REAL ESTATE - New
 $234,900Active3 beds 2 baths1,587 sq. ft.
$234,900Active3 beds 2 baths1,587 sq. ft.16 Colonial Drive, Jacksonville, NC 28546
MLS# 100524720Listed by: BERKSHIRE HATHAWAY HOMESERVICES CAROLINA PREMIER PROPERTIES - New
 $340,000Active4 beds 3 baths2,260 sq. ft.
$340,000Active4 beds 3 baths2,260 sq. ft.211 Converse Drive, Jacksonville, NC 28546
MLS# 100524662Listed by: KELLER WILLIAMS INNOVATE - JAX
