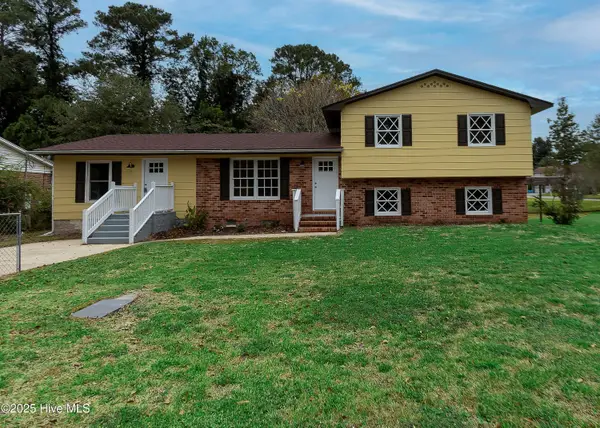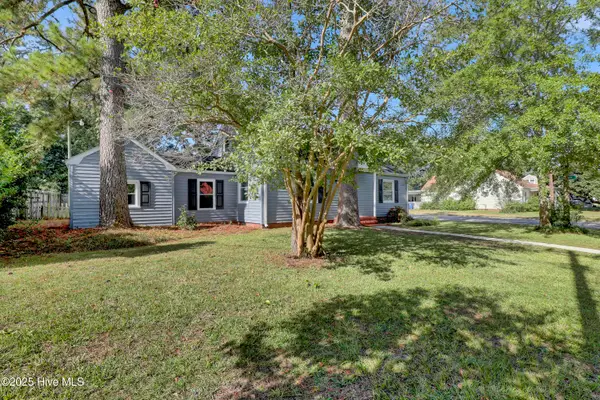703 Kiwi Stone Circle, Jacksonville, NC 28546
Local realty services provided by:ERA Strother Real Estate
Listed by:corinthia lopes
Office:century 21 coastal advantage
MLS#:100510922
Source:NC_CCAR
Price summary
- Price:$365,000
- Price per sq. ft.:$147.65
About this home
Welcome Home to 703 Kiwi Stone Circe. This immaculate 4 bedroom 2.5 bathroom home is truly a joy to call home! Located in the highly sough after Sterling Farms community-known for having one of the best community pools in Onslow County-this home offers comfort, style, and convenience without the burden on city taxes.
As you drive up you are greeted with a welcoming covered front porch.Step inside and be greeted by a spacious, open concept layout perfect for both relaxing nd entertaining. The home is beautifully maintained and filled with natural light throughout. The kitchen features an island and flows effortlessly into the dining and living areas creating a warm and welcoming atmoshphere.
Upstairs, you'll find generously sized bedrooms, including a serene primary suite complete with a walk-in closet and private bath.
Step outside to enjoy the covered back patio overlooking the backyard- a perfect place to entertain guests.
Don't miss your chance to own this stunning home in one of Jacksonvilles favorite neighborhoods! close to base and beaches.
For information about our preferred lender and the incentives you may qualify for, please ask your agent to review the agent comments for additional details.
Contact an agent
Home facts
- Year built:2018
- Listing ID #:100510922
- Added:126 day(s) ago
- Updated:October 06, 2025 at 10:20 AM
Rooms and interior
- Bedrooms:4
- Total bathrooms:3
- Full bathrooms:2
- Half bathrooms:1
- Living area:2,472 sq. ft.
Heating and cooling
- Cooling:Central Air
- Heating:Electric, Fireplace(s), Heat Pump, Heating
Structure and exterior
- Roof:Architectural Shingle
- Year built:2018
- Building area:2,472 sq. ft.
- Lot area:0.22 Acres
Schools
- High school:White Oak
- Middle school:Hunters Creek
- Elementary school:Morton
Utilities
- Water:Community Water Available, Water Connected
- Sewer:Sewer Connected
Finances and disclosures
- Price:$365,000
- Price per sq. ft.:$147.65
- Tax amount:$1,996 (2023)
New listings near 703 Kiwi Stone Circle
- New
 $380,000Active4 beds 3 baths2,230 sq. ft.
$380,000Active4 beds 3 baths2,230 sq. ft.100 Corolla Court, Jacksonville, NC 28546
MLS# 100534483Listed by: HOMESMART CONNECTIONS - New
 $475,000Active4 beds 4 baths2,975 sq. ft.
$475,000Active4 beds 4 baths2,975 sq. ft.913 Farmyard Garden Drive, Jacksonville, NC 28546
MLS# 100534458Listed by: OUR TOWN PROPERTIES INC. - New
 $285,000Active3 beds 2 baths1,295 sq. ft.
$285,000Active3 beds 2 baths1,295 sq. ft.902 Mandarin Trail, Jacksonville, NC 28540
MLS# 100534414Listed by: COLDWELL BANKER SEA COAST ADVANTAGE - New
 $205,000Active3 beds 1 baths1,024 sq. ft.
$205,000Active3 beds 1 baths1,024 sq. ft.119 Preston Road, Jacksonville, NC 28540
MLS# 100534399Listed by: KELLER WILLIAMS INNOVATE - JAX - New
 $337,500Active3 beds 4 baths2,292 sq. ft.
$337,500Active3 beds 4 baths2,292 sq. ft.406 Carole Drive, Jacksonville, NC 28540
MLS# 100534316Listed by: CENTURY 21 COASTAL ADVANTAGE - New
 $239,500Active4 beds 2 baths1,637 sq. ft.
$239,500Active4 beds 2 baths1,637 sq. ft.317 Brentwood Avenue, Jacksonville, NC 28540
MLS# 100534298Listed by: COLDWELL BANKER SEA COAST ADVANTAGE-HAMPSTEAD - New
 $399,000Active4 beds 4 baths2,258 sq. ft.
$399,000Active4 beds 4 baths2,258 sq. ft.2230 Greenwood Court, Jacksonville, NC 28546
MLS# 100534273Listed by: RE/MAX ELITE REALTY GROUP - New
 $170,150Active2 beds 2 baths1,576 sq. ft.
$170,150Active2 beds 2 baths1,576 sq. ft.105 Riverbend Road, Jacksonville, NC 28540
MLS# 100534249Listed by: COLDWELL BANKER SEA COAST ADVANTAGE - New
 $152,500Active2 beds 2 baths891 sq. ft.
$152,500Active2 beds 2 baths891 sq. ft.155 Pine Crest Drive, Jacksonville, NC 28546
MLS# 100534214Listed by: CENTURY 21 VANGUARD - New
 $439,900Active3 beds 2 baths2,379 sq. ft.
$439,900Active3 beds 2 baths2,379 sq. ft.443 Water Wagon Trail, Jacksonville, NC 28546
MLS# 100534216Listed by: KELLER WILLIAMS INNOVATE
