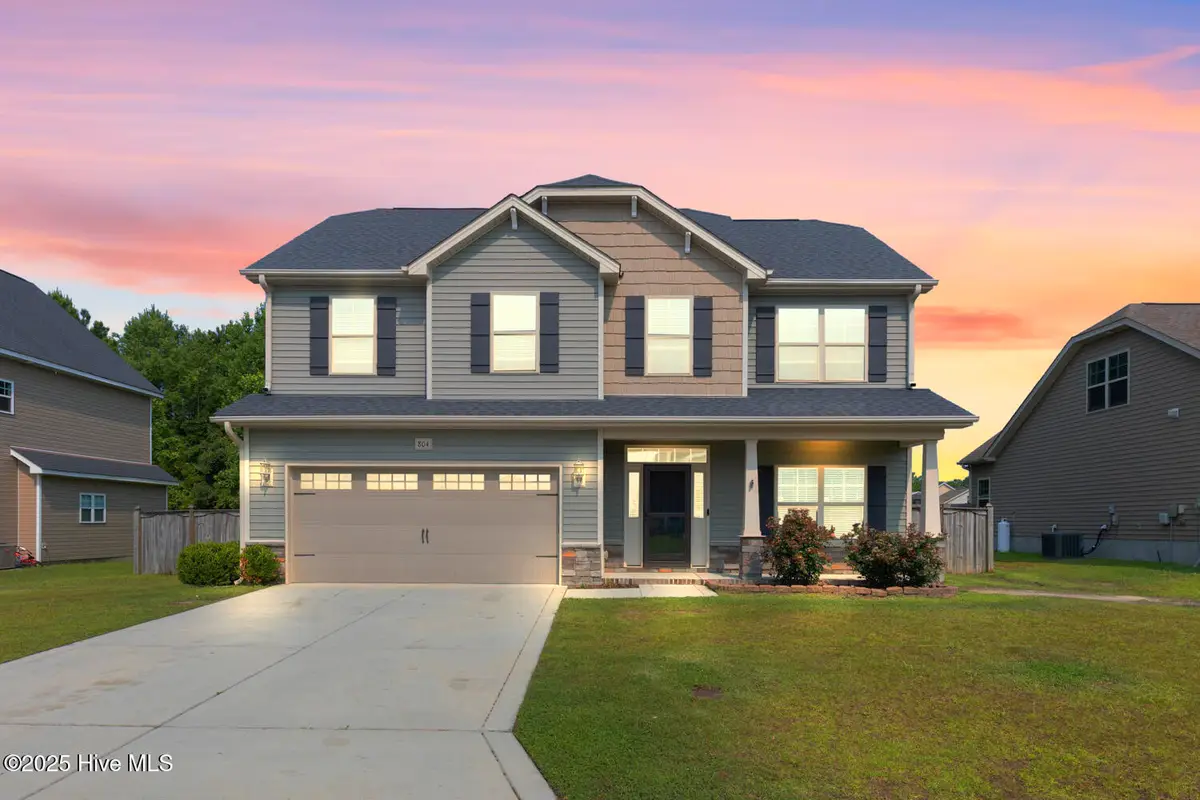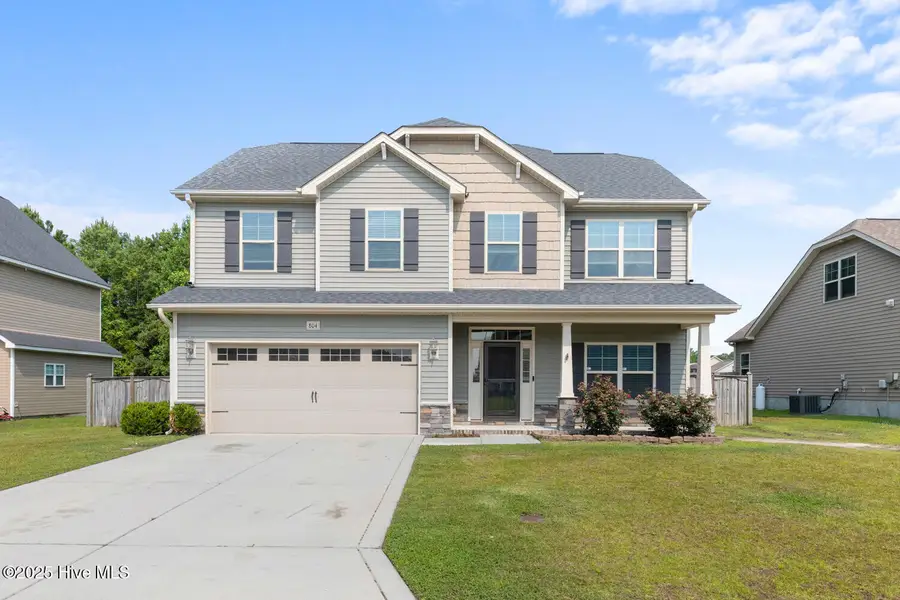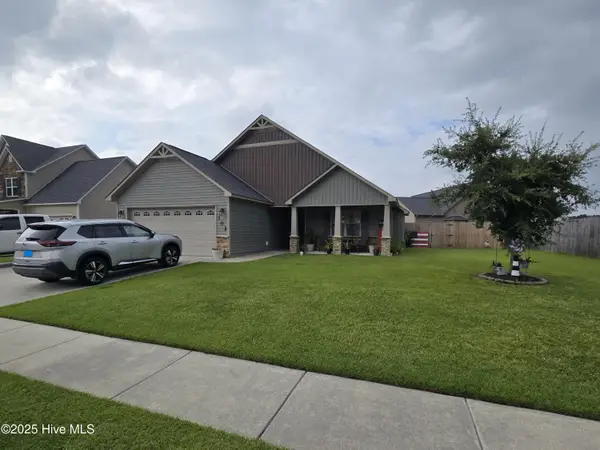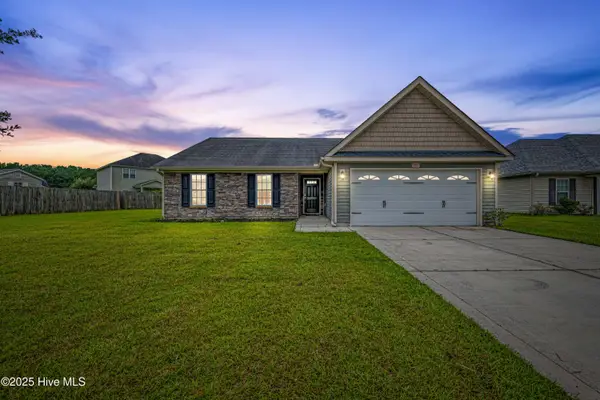804 Tuscarora Trail, Jacksonville, NC 28546
Local realty services provided by:ERA Strother Real Estate



804 Tuscarora Trail,Jacksonville, NC 28546
$335,000
- 4 Beds
- 3 Baths
- 2,303 sq. ft.
- Single family
- Pending
Listed by:michele kuhnly
Office:macdonald realty group
MLS#:100511259
Source:NC_CCAR
Price summary
- Price:$335,000
- Price per sq. ft.:$145.46
About this home
*Sellers offering $15,000 Use as You Choose*
Looking for space, style, and the perfect place to entertain? Welcome home!
This stunning 4-bedroom, 2.5-bathroom residence offers an impressive blend of comfort and functionality, all nestled in a sought-after neighborhood.
One of the standout features of this home is the oversized chef's kitchen—a true dream for anyone who loves to cook or entertain. Boasting expansive granite countertops, a large center island, stainless steel appliances, abundant cabinetry, and a pantry, this kitchen is designed to handle everything from holiday dinners to casual brunches with friends. The open flow into the dining area and spacious living room creates a seamless gathering space that's perfect for hosting.
Upstairs, you'll find a versatile loft complete with a pull-down projection screen—ideal for movie nights, gaming, or a cozy second living area. The primary suite serves as a private retreat with a walk-in closet and en-suite bath, while three additional bedrooms offer plenty of room for guests, family, or a home office setup.
Step outside to a fully fenced backyard, perfect for pets, kids, or weekend barbecues. Whether you're starting your day with coffee on the patio or letting your dogs run freely, this backyard is your personal outdoor haven.
Enjoy the convenience of living in a community that offers a refreshing neighborhood pool—a must-have on those hot summer days and is located just minutes from shopping, dining, schools, and parks.
This home checks all the boxes for modern living and entertaining. Don't wait—schedule your private showing today and imagine all the memories you'll make here!
Contact an agent
Home facts
- Year built:2016
- Listing Id #:100511259
- Added:72 day(s) ago
- Updated:August 05, 2025 at 02:45 AM
Rooms and interior
- Bedrooms:4
- Total bathrooms:3
- Full bathrooms:2
- Half bathrooms:1
- Living area:2,303 sq. ft.
Heating and cooling
- Cooling:Central Air, Zoned
- Heating:Electric, Heat Pump, Heating
Structure and exterior
- Roof:Architectural Shingle
- Year built:2016
- Building area:2,303 sq. ft.
- Lot area:0.22 Acres
Schools
- High school:White Oak
- Middle school:Hunters Creek
- Elementary school:Other
Utilities
- Water:Municipal Water Available, Water Connected
- Sewer:Sewer Connected
Finances and disclosures
- Price:$335,000
- Price per sq. ft.:$145.46
- Tax amount:$1,868 (2024)
New listings near 804 Tuscarora Trail
- New
 $145,000Active2 beds 2 baths1,008 sq. ft.
$145,000Active2 beds 2 baths1,008 sq. ft.426 Myrtlewood Circle, Jacksonville, NC 28546
MLS# 100525013Listed by: COLDWELL BANKER SEA COAST ADVANTAGE-HAMPSTEAD - New
 $275,000Active3 beds 2 baths1,485 sq. ft.
$275,000Active3 beds 2 baths1,485 sq. ft.107 Marion Court, Jacksonville, NC 28546
MLS# 100524950Listed by: COLDWELL BANKER SEA COAST ADVANTAGE - New
 $175,000Active2 beds 1 baths800 sq. ft.
$175,000Active2 beds 1 baths800 sq. ft.401 New River Drive, Jacksonville, NC 28540
MLS# 100524961Listed by: RE/MAX ELITE REALTY GROUP - New
 $262,900Active4 beds 2 baths1,880 sq. ft.
$262,900Active4 beds 2 baths1,880 sq. ft.806 Smallwood Drive, Jacksonville, NC 28540
MLS# 100524871Listed by: KELLER WILLIAMS INNOVATE - New
 $287,000Active3 beds 2 baths1,559 sq. ft.
$287,000Active3 beds 2 baths1,559 sq. ft.102 Stonecroft Lane, Jacksonville, NC 28546
MLS# 100524067Listed by: REALTY WORLD TODAY - Open Sat, 11am to 2pmNew
 $355,000Active4 beds 3 baths2,395 sq. ft.
$355,000Active4 beds 3 baths2,395 sq. ft.353 Sonoma Road, Jacksonville, NC 28546
MLS# 100524858Listed by: KELLER WILLIAMS INNOVATE - JAX - New
 $258,000Active3 beds 2 baths1,723 sq. ft.
$258,000Active3 beds 2 baths1,723 sq. ft.155 Weatherington Road, Jacksonville, NC 28546
MLS# 100524848Listed by: GREAT MOVES REALTY - New
 $279,900Active3 beds 2 baths1,403 sq. ft.
$279,900Active3 beds 2 baths1,403 sq. ft.227 Merin Height Road, Jacksonville, NC 28546
MLS# 100524728Listed by: WELCOME HOME REAL ESTATE - New
 $234,900Active3 beds 2 baths1,587 sq. ft.
$234,900Active3 beds 2 baths1,587 sq. ft.16 Colonial Drive, Jacksonville, NC 28546
MLS# 100524720Listed by: BERKSHIRE HATHAWAY HOMESERVICES CAROLINA PREMIER PROPERTIES - New
 $340,000Active4 beds 3 baths2,260 sq. ft.
$340,000Active4 beds 3 baths2,260 sq. ft.211 Converse Drive, Jacksonville, NC 28546
MLS# 100524662Listed by: KELLER WILLIAMS INNOVATE - JAX
