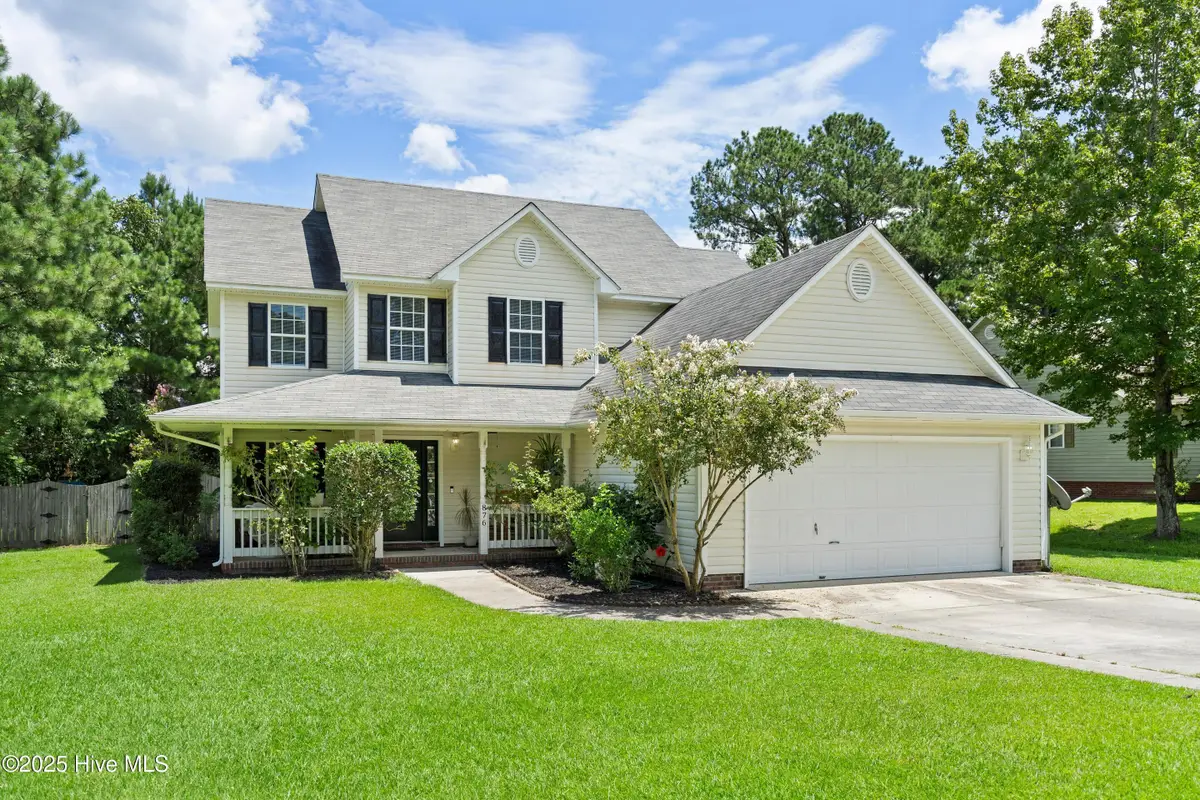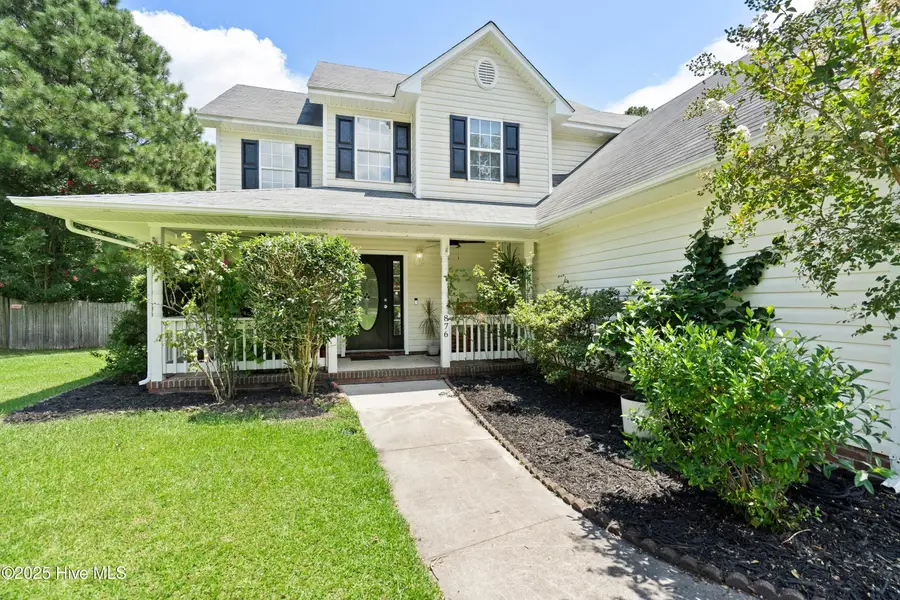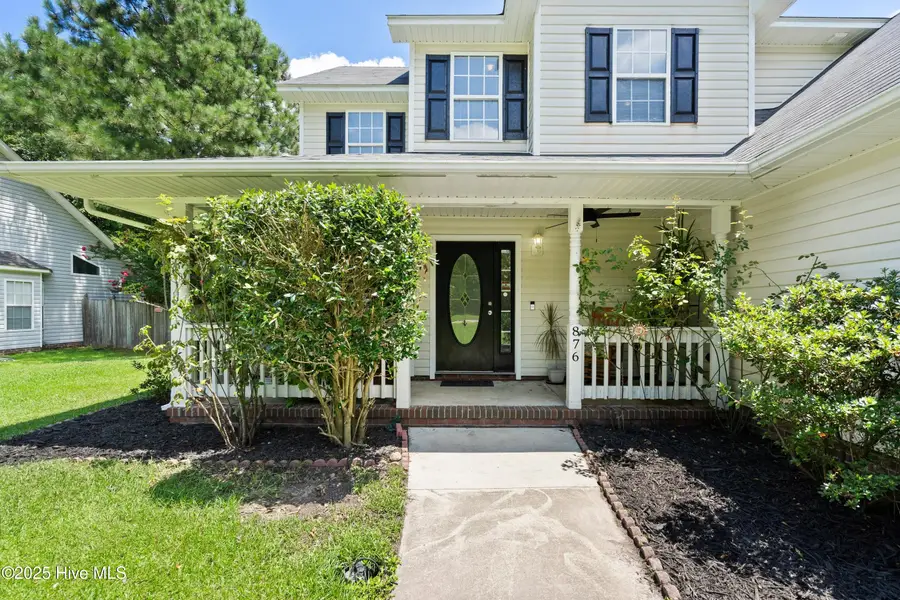876 Pine Valley Road, Jacksonville, NC 28546
Local realty services provided by:ERA Strother Real Estate



876 Pine Valley Road,Jacksonville, NC 28546
$328,000
- 4 Beds
- 3 Baths
- 2,157 sq. ft.
- Single family
- Pending
Listed by:della hilliard carson
Office:coldwell banker sea coast advantage rlty
MLS#:100522225
Source:NC_CCAR
Price summary
- Price:$328,000
- Price per sq. ft.:$152.06
About this home
Welcome to 876 Pine Valley Rd - A Spacious, Charming Home in a Prime Location! Step onto the inviting front porch, complete with ceiling fans, and feel instantly at home. This spacious two-story residence offers a thoughtful layout and plenty of room to grow. The first floor features a welcoming foyer, formal living and dining rooms perfect for entertaining, a cozy family room, a bright breakfast area, and a well-appointed kitchen. French doors open to a large back deck that leads to a fully fenced backyard, ideal for outdoor gatherings, pets, or play. A powered 10' x 20' shed adds excellent storage or workshop potential. Upstairs, the primary suite offers an en suite bath for added comfort and privacy, along with three additional bedrooms and a full bathperfect for family or guests. The seller is offering $8,000 ''Use As You Choose'' allowance, giving you the flexibility to personalize or upgrade to suit your taste. Located in a sidewalk-lined neighborhood with mature landscaping, this home is just minutes from the main gate of Camp Lejeune and the Hospital. It's a perfect blend of convenience, space, and potentialdon't miss your chance to make it yours!
Contact an agent
Home facts
- Year built:2002
- Listing Id #:100522225
- Added:16 day(s) ago
- Updated:August 05, 2025 at 12:45 AM
Rooms and interior
- Bedrooms:4
- Total bathrooms:3
- Full bathrooms:2
- Half bathrooms:1
- Living area:2,157 sq. ft.
Heating and cooling
- Cooling:Central Air, Zoned
- Heating:Electric, Forced Air, Heat Pump, Heating, Zoned
Structure and exterior
- Roof:Architectural Shingle
- Year built:2002
- Building area:2,157 sq. ft.
- Lot area:0.34 Acres
Schools
- High school:White Oak
- Middle school:Hunters Creek
- Elementary school:Bell Fork
Utilities
- Water:Municipal Water Available, Water Connected
- Sewer:Sewer Connected
Finances and disclosures
- Price:$328,000
- Price per sq. ft.:$152.06
- Tax amount:$2,959 (2023)
New listings near 876 Pine Valley Road
- New
 $465,000Active4 beds 4 baths2,915 sq. ft.
$465,000Active4 beds 4 baths2,915 sq. ft.301 Daisy Court, Jacksonville, NC 28540
MLS# 100525386Listed by: COLDWELL BANKER SEA COAST ADVANTAGE - New
 $370,000Active4 beds 3 baths2,659 sq. ft.
$370,000Active4 beds 3 baths2,659 sq. ft.1000 Ferry Spring Lane, Jacksonville, NC 28546
MLS# 100525364Listed by: ANCHOR & CO. OF EASTERN NORTH CAROLINA - New
 $370,000Active4 beds 3 baths2,341 sq. ft.
$370,000Active4 beds 3 baths2,341 sq. ft.526 New Hanover Trail, Jacksonville, NC 28546
MLS# 100525353Listed by: COLDWELL BANKER SEA COAST ADVANTAGE - New
 $319,900Active3 beds 2 baths1,961 sq. ft.
$319,900Active3 beds 2 baths1,961 sq. ft.609 Carat Court, Jacksonville, NC 28546
MLS# 100525351Listed by: EXP REALTY - New
 $295,000Active4 beds 3 baths1,892 sq. ft.
$295,000Active4 beds 3 baths1,892 sq. ft.108 Chestnut Court, Jacksonville, NC 28546
MLS# LP747958Listed by: LPT REALTY LLC - New
 $365,000Active4 beds 3 baths2,160 sq. ft.
$365,000Active4 beds 3 baths2,160 sq. ft.603 Weeping Willow Lane, Jacksonville, NC 28540
MLS# 100525293Listed by: COLDWELL BANKER SEA COAST ADVANTAGE-HAMPSTEAD - New
 $510,000Active4 beds 5 baths3,804 sq. ft.
$510,000Active4 beds 5 baths3,804 sq. ft.2215 Perry Drive, Jacksonville, NC 28546
MLS# 100525231Listed by: HOMECOIN.COM - New
 $315,000Active4 beds 3 baths1,989 sq. ft.
$315,000Active4 beds 3 baths1,989 sq. ft.110 Thorn Tree Court, Jacksonville, NC 28540
MLS# 100525204Listed by: COLDWELL BANKER SEA COAST ADVANTAGE-HAMPSTEAD - New
 $285,500Active4 beds 3 baths2,254 sq. ft.
$285,500Active4 beds 3 baths2,254 sq. ft.102 Epworth Drive, Jacksonville, NC 28546
MLS# 100525208Listed by: JACKSONVILLE REALTY GROUP PM  $396,000Pending4 beds 3 baths2,381 sq. ft.
$396,000Pending4 beds 3 baths2,381 sq. ft.105 Twisted Vine Boulevard, Jacksonville, NC 28546
MLS# 100525152Listed by: TERRI ALPHIN SMITH & CO
