914 Eton Drive, Jacksonville, NC 28546
Local realty services provided by:ERA Strother Real Estate
914 Eton Drive,Jacksonville, NC 28546
$299,000
- 4 Beds
- 3 Baths
- 2,583 sq. ft.
- Single family
- Pending
Listed by: jody cartwright
Office: coldwell banker sea coast adv ei
MLS#:100534053
Source:NC_CCAR
Price summary
- Price:$299,000
- Price per sq. ft.:$115.76
About this home
Spacious Family Home in Prime Jacksonville Location! Discover the perfect blend of comfort and convenience in this 4-bedroom, 2.5-bathroom single-family residence located in the heart of Jacksonville, North Carolina. With over 2400 square feet of living space, this home offers ample room for relaxation and entertaining, making it an ideal choice for those seeking a blend of functionality and style. The attached 2-car garage provides both convenience and extra storage space, while the attractive curb appeal invites you inside. Step into a bright and inviting layout that includes a formal dining room and a cozy eat-in kitchen, perfect for family meals or entertaining guests. The kitchen boasts generous counter space, and abundant cabinetry, catering to all your culinary needs. You'll find a spacious living room and a den that offers a cozy retreat for movie nights or casual gatherings. Additionally, this property features an extra bonus room that can be customized as a home office, playroom, or craft space, providing versatility to suit your lifestyle. The four well-sized bedrooms offer plenty of natural light and room for personalization, while the master suite comes complete with an en-suite bathroom for added privacy and convenience. The well-appointed 2.5 bathrooms ensure that everyone has space during busy mornings, and ample storage is found throughout the home. Outside, enjoy your own private oasis in the generously-sized, wooden fenced-in backyard, perfect for play or relaxation. A convenient shed provides extra storage for tools and outdoor equipment. This home is ideally situated near top-rated schools, local hospitals, and the Jacksonville Mall, ensuring that all your essential amenities are just moments away. Don't miss your opportunity to call this incredible property home!
Contact an agent
Home facts
- Year built:1990
- Listing ID #:100534053
- Added:91 day(s) ago
- Updated:December 22, 2025 at 08:42 AM
Rooms and interior
- Bedrooms:4
- Total bathrooms:3
- Full bathrooms:2
- Half bathrooms:1
- Living area:2,583 sq. ft.
Heating and cooling
- Cooling:Central Air
- Heating:Electric, Forced Air, Heating
Structure and exterior
- Roof:Shingle
- Year built:1990
- Building area:2,583 sq. ft.
- Lot area:0.41 Acres
Schools
- High school:White Oak
- Middle school:Hunters Creek
- Elementary school:Bell Fork
Utilities
- Water:Water Connected
Finances and disclosures
- Price:$299,000
- Price per sq. ft.:$115.76
New listings near 914 Eton Drive
- New
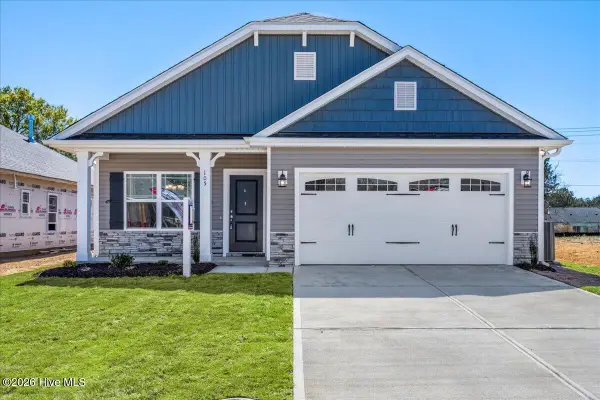 $344,350Active3 beds 2 baths1,727 sq. ft.
$344,350Active3 beds 2 baths1,727 sq. ft.809 Hidden Bridge Drive, Jacksonville, NC 28546
MLS# 100547134Listed by: ADAMS HOMES REALTY NC INC - New
 $340,350Active3 beds 2 baths1,727 sq. ft.
$340,350Active3 beds 2 baths1,727 sq. ft.819 Hidden Bridge Drive, Jacksonville, NC 28546
MLS# 100547135Listed by: ADAMS HOMES REALTY NC INC - New
 $425,850Active5 beds 4 baths2,913 sq. ft.
$425,850Active5 beds 4 baths2,913 sq. ft.805 Hidden Bridge Drive, Jacksonville, NC 28546
MLS# 100547137Listed by: ADAMS HOMES REALTY NC INC - New
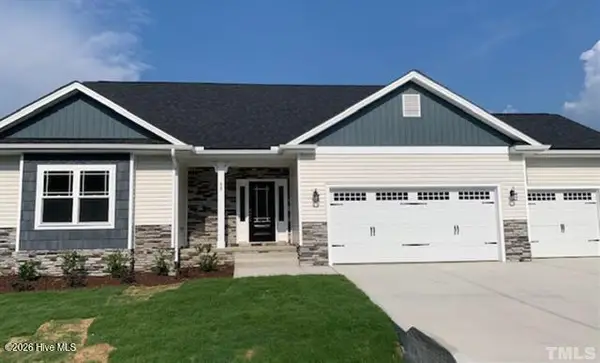 $405,750Active4 beds 3 baths2,604 sq. ft.
$405,750Active4 beds 3 baths2,604 sq. ft.823 Hidden Bridge Drive, Jacksonville, NC 28546
MLS# 100547130Listed by: ADAMS HOMES REALTY NC INC - New
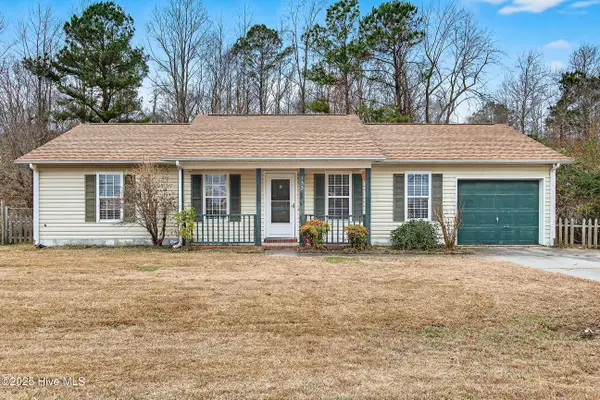 $230,000Active3 beds 2 baths1,127 sq. ft.
$230,000Active3 beds 2 baths1,127 sq. ft.133 Sweetwater Drive, Jacksonville, NC 28540
MLS# 100547109Listed by: EXP REALTY - New
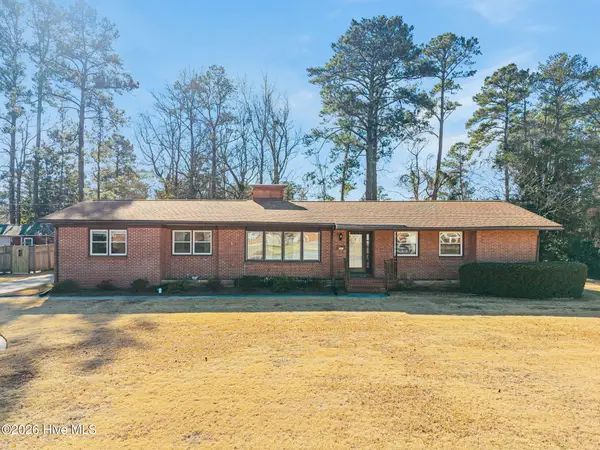 $295,000Active3 beds 3 baths2,400 sq. ft.
$295,000Active3 beds 3 baths2,400 sq. ft.205 Fenton Place, Jacksonville, NC 28540
MLS# 100547084Listed by: SOUND AND SURF REALTY - New
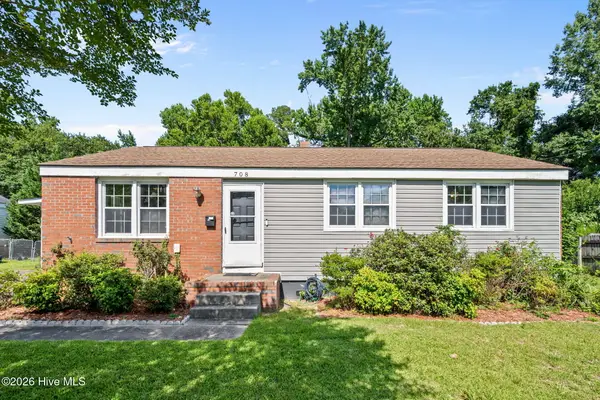 $225,000Active3 beds 2 baths1,322 sq. ft.
$225,000Active3 beds 2 baths1,322 sq. ft.708 Barn Street, Jacksonville, NC 28540
MLS# 100547094Listed by: EXP REALTY - New
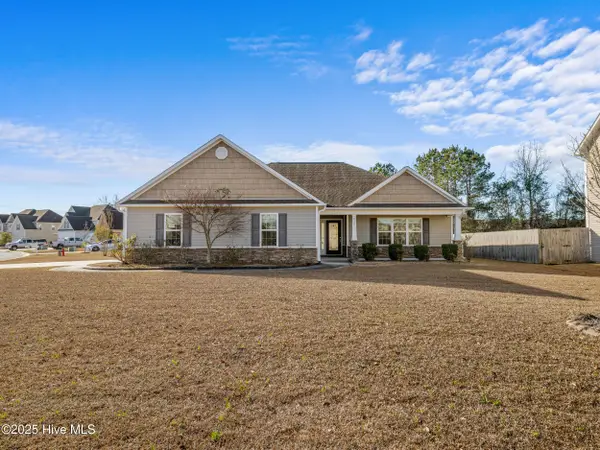 $324,900Active3 beds 2 baths1,751 sq. ft.
$324,900Active3 beds 2 baths1,751 sq. ft.835 Solomon Drive, Jacksonville, NC 28546
MLS# 100546969Listed by: EXP REALTY - New
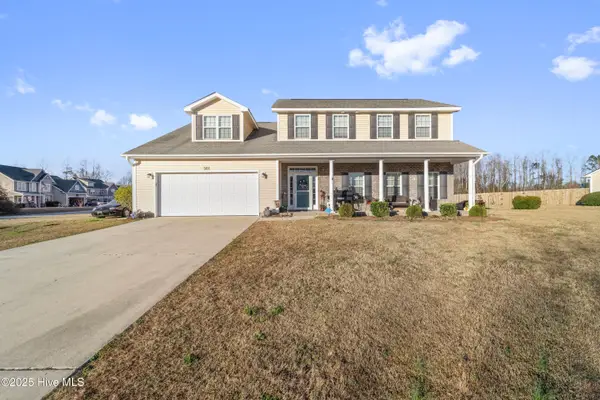 $349,000Active4 beds 3 baths2,310 sq. ft.
$349,000Active4 beds 3 baths2,310 sq. ft.501 Sunset Strip, Jacksonville, NC 28540
MLS# 100546959Listed by: COLDWELL BANKER SEA COAST ADVANTAGE 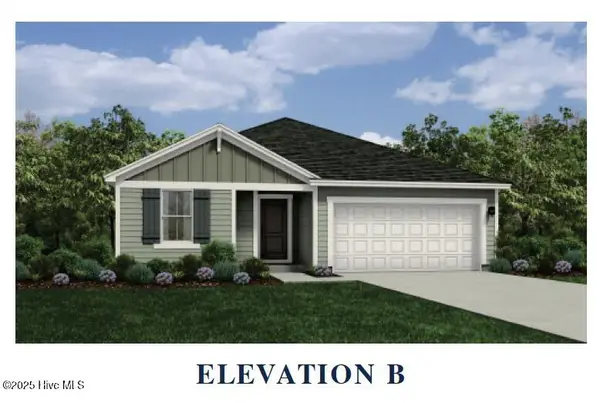 $325,240Pending3 beds 3 baths1,842 sq. ft.
$325,240Pending3 beds 3 baths1,842 sq. ft.113 Muscadine Drive, Jacksonville, NC 28546
MLS# 100546897Listed by: DREAM FINDERS REALTY LLC
