950 Eton Drive, Jacksonville, NC 28546
Local realty services provided by:ERA Strother Real Estate
950 Eton Drive,Jacksonville, NC 28546
$334,990
- 4 Beds
- 3 Baths
- 2,600 sq. ft.
- Single family
- Active
Listed by:joseph powers
Office:joe powers realty
MLS#:100505283
Source:NC_CCAR
Price summary
- Price:$334,990
- Price per sq. ft.:$128.84
About this home
Where do I even begin describing this home's beauty mixed with space and functionality? The backyard is surrounded by a wooden privacy fence and with the established trees along the fence - you'll love the peace, quiet and privacy it creates. Situated on .30 acres this home has 4 bedrooms, 2 full bathrooms, 1 half bath, spacious first floor with windows that allow an abundance of natural light to flow through the home. The first floor offers a flexible eat-in kitchen/dining area - leaving the front rooms open to be an office, playroom, or a formal living/dining area. The spacious family room has a wood fireplace, wet bar, and built-in bookcases. The kitchen has a double oven, an electric cooktop in the island, stainless steel dishwasher, granite countertops, pantry, and surplus of cabinet storage. Just outside the family room is the covered spacious deck. Plenty of room to sip the morning coffee or evening tea. Upstairs you'll find the 4 bedrooms which are all nice sized with good closet space. The master bedroom has a built-in closet organization system separate from the ensuite bath; which is absolutely mesmerizing. Boasting a dual sink vanity setting in the cherry color wood frame with drawers and solid surface, as well as a soaking tub and walk in shower beautifully encased with tile elevates this space with warmth and comfort. And if the house wasn't enough the neighborhood sidewalks & underground utilities add to the appeal of this area. Privacy and functionality have been wrapped into this home in the highly sought-after neighborhood; Country Club Hills...an established desired neighborhood in Jacksonville close to bases, restaurants, shopping and beaches. This inviting home with the best of both worlds - city convenience combined with a country feel. So, what are you waiting for ~ You're Invited ~ Schedule your tour today!! Seller is offering a $5,000 carpet and paint allowance.
Contact an agent
Home facts
- Year built:1988
- Listing ID #:100505283
- Added:183 day(s) ago
- Updated:November 03, 2025 at 11:15 AM
Rooms and interior
- Bedrooms:4
- Total bathrooms:3
- Full bathrooms:2
- Half bathrooms:1
- Living area:2,600 sq. ft.
Heating and cooling
- Cooling:Central Air, Heat Pump
- Heating:Electric, Forced Air, Heat Pump, Heating
Structure and exterior
- Roof:Architectural Shingle
- Year built:1988
- Building area:2,600 sq. ft.
- Lot area:0.32 Acres
Schools
- High school:White Oak
- Middle school:Hunters Creek
- Elementary school:Bell Fork
Finances and disclosures
- Price:$334,990
- Price per sq. ft.:$128.84
New listings near 950 Eton Drive
- New
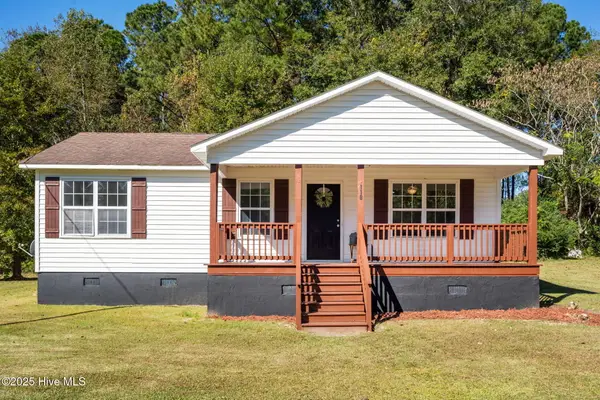 $223,000Active3 beds 2 baths969 sq. ft.
$223,000Active3 beds 2 baths969 sq. ft.118 Lindsey James Lane, Jacksonville, NC 28540
MLS# 100539166Listed by: RE/MAX ELITE REALTY GROUP - New
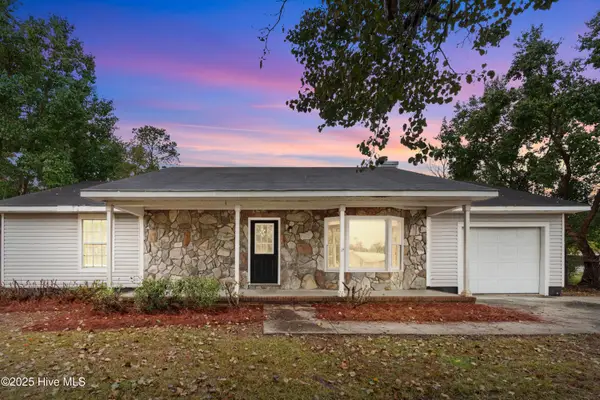 $255,000Active3 beds 2 baths1,475 sq. ft.
$255,000Active3 beds 2 baths1,475 sq. ft.608 Wolverine Place, Jacksonville, NC 28546
MLS# 100539180Listed by: REALTY ONE GROUP AFFINITY - New
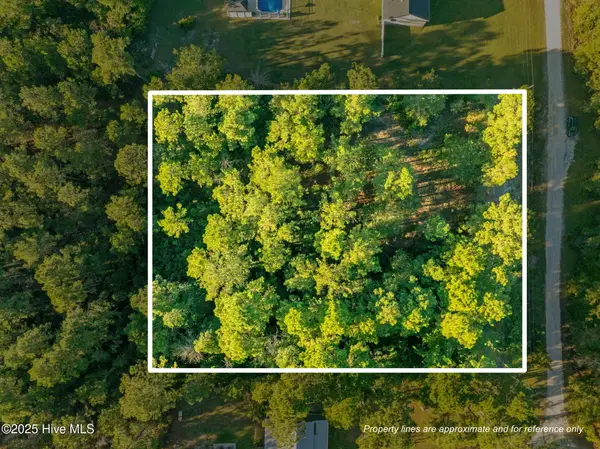 $79,000Active1.15 Acres
$79,000Active1.15 Acres252 Newbold Road, Jacksonville, NC 28540
MLS# 100539156Listed by: EXP REALTY - New
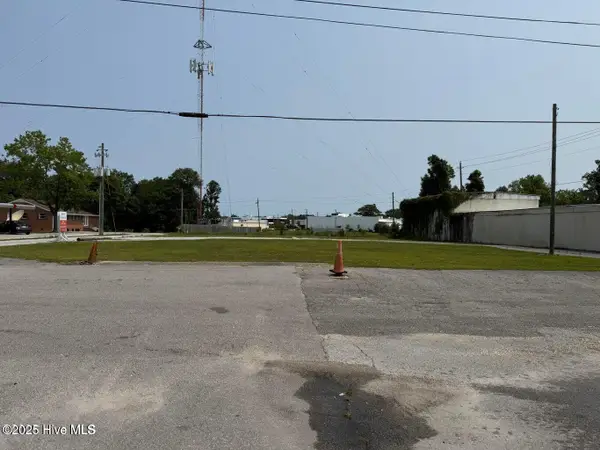 $175,000Active0.34 Acres
$175,000Active0.34 Acres911 Lejeune Boulevard, Jacksonville, NC 28540
MLS# 100539160Listed by: EXP REALTY 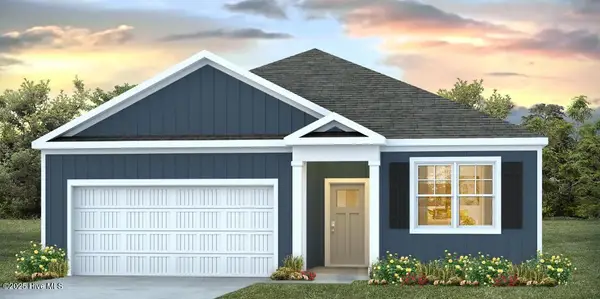 $308,990Pending3 beds 2 baths1,618 sq. ft.
$308,990Pending3 beds 2 baths1,618 sq. ft.260 Red Vineyard Way Way #Lot 13, Jacksonville, NC 28546
MLS# 100539146Listed by: D.R. HORTON, INC- New
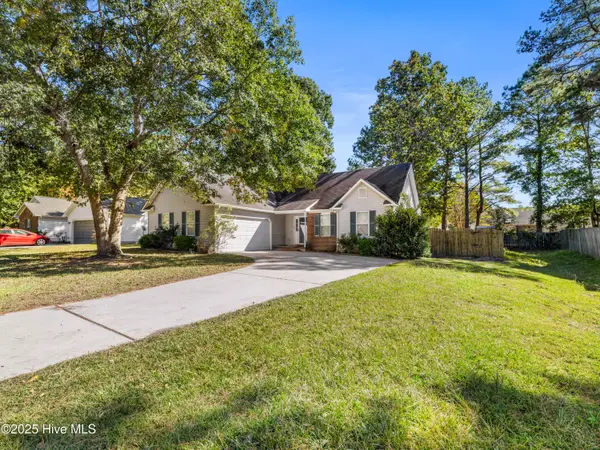 $230,900Active3 beds 2 baths1,221 sq. ft.
$230,900Active3 beds 2 baths1,221 sq. ft.303 Firethorn Lane, Jacksonville, NC 28546
MLS# 100539144Listed by: RE/MAX ELITE REALTY GROUP - New
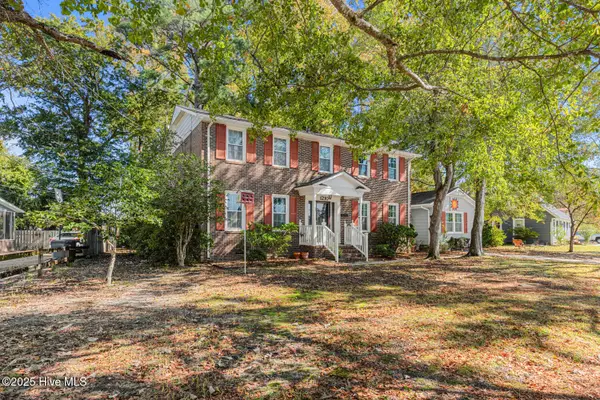 $330,000Active4 beds 3 baths2,472 sq. ft.
$330,000Active4 beds 3 baths2,472 sq. ft.1210 Hendricks Avenue, Jacksonville, NC 28540
MLS# 100539145Listed by: HOMESMART CONNECTIONS - New
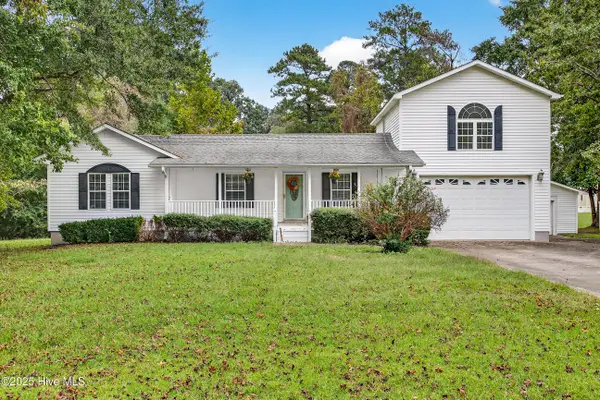 $289,900Active2 beds 2 baths1,881 sq. ft.
$289,900Active2 beds 2 baths1,881 sq. ft.135 Linda Drive, Jacksonville, NC 28546
MLS# 100539095Listed by: TERRI ALPHIN SMITH & CO - New
 $289,000Active3 beds 2 baths1,292 sq. ft.
$289,000Active3 beds 2 baths1,292 sq. ft.111 Hampton Court, Jacksonville, NC 28546
MLS# 100539102Listed by: GREAT MOVES REALTY - New
 $206,500Active2 beds 3 baths1,094 sq. ft.
$206,500Active2 beds 3 baths1,094 sq. ft.435 Falls Cove, Jacksonville, NC 28546
MLS# 100539103Listed by: TERRI ALPHIN SMITH & CO
