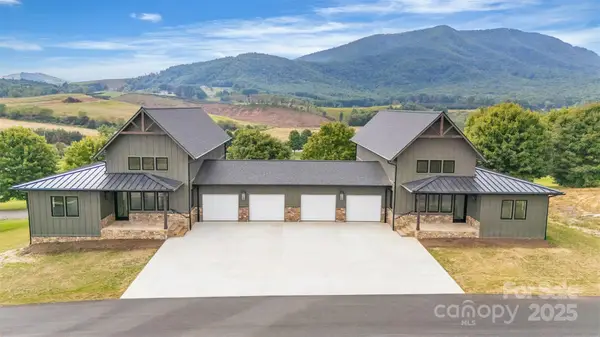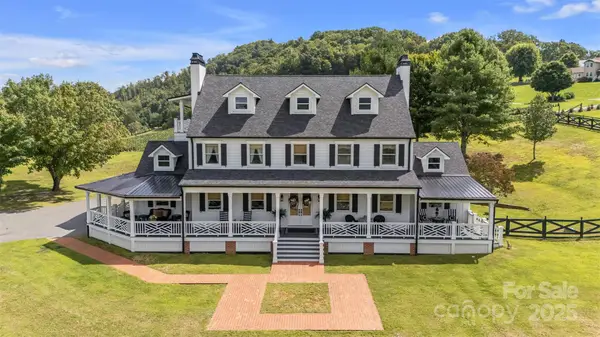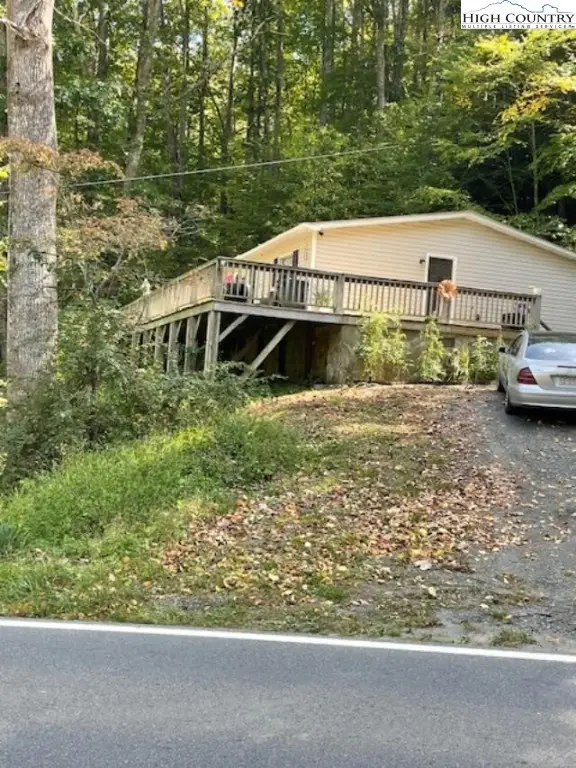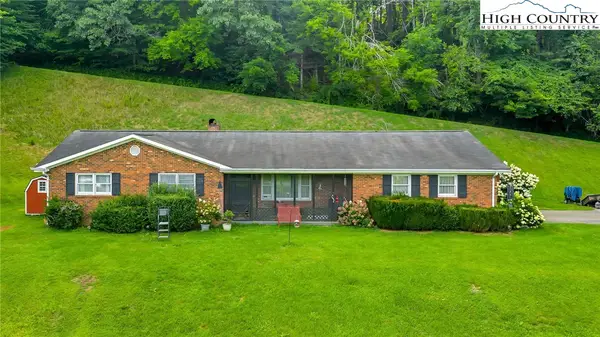406 Phoenix Ridge Road, Jefferson, NC 28640
Local realty services provided by:ERA Live Moore
406 Phoenix Ridge Road,Jefferson, NC 28640
$675,000
- 2 Beds
- 3 Baths
- 1,868 sq. ft.
- Single family
- Active
Listed by:amy labarre
Office:blue ridge brokerage
MLS#:258250
Source:NC_HCAR
Price summary
- Price:$675,000
- Price per sq. ft.:$361.35
- Monthly HOA dues:$37.5
About this home
This custom mountain home is set at the end of the road with views of Phoenix Mountain. The main floor includes a great room with hardwood flooring, vaulted tongue-and-groove ceilings with exposed beams, a stone fireplace with gas logs, and large windows framing the scenery. The kitchen is equipped with soft-close cabinetry, Silestone counters, and stainless appliances including a gas range. A primary suite with walk-in closet and en-suite bath with double vanity, granite top, and tiled shower, plus a powder room and laundry with built-in storage, complete the level. Upstairs offers a loft area suitable for office or guest space, an additional bedroom with vaulted ceiling and storage, and a full bath. Outdoor living areas include both covered and open decks totaling 992 sq ft. The detached oversized two-car garage includes a loft that is partially finished and offers potential for guest quarters, studio, or storage. Garage has plumbing, electric, and log stove. It truly adds tremendous value to this charming cabin.
Contact an agent
Home facts
- Year built:2015
- Listing ID #:258250
- Added:1 day(s) ago
- Updated:September 28, 2025 at 03:14 PM
Rooms and interior
- Bedrooms:2
- Total bathrooms:3
- Full bathrooms:2
- Half bathrooms:1
- Living area:1,868 sq. ft.
Heating and cooling
- Cooling:Central Air
- Heating:Electric, Heat Pump
Structure and exterior
- Roof:Architectural, Shingle
- Year built:2015
- Building area:1,868 sq. ft.
- Lot area:3.01 Acres
Schools
- High school:Ashe County
- Elementary school:Mountain View
Utilities
- Water:Private, Well
- Sewer:Private Sewer
Finances and disclosures
- Price:$675,000
- Price per sq. ft.:$361.35
- Tax amount:$2,405
New listings near 406 Phoenix Ridge Road
- New
 $1,399,999Active3 beds 3 baths2,370 sq. ft.
$1,399,999Active3 beds 3 baths2,370 sq. ft.TBD Range View Drive, Jefferson, NC 28640
MLS# 4305585Listed by: REGENCY ON THE LAKE - New
 $1,799,999Active3 beds 4 baths4,352 sq. ft.
$1,799,999Active3 beds 4 baths4,352 sq. ft.230 Nc 88 Highway E, Jefferson, NC 28640
MLS# 4298204Listed by: REGENCY ON THE LAKE - New
 $249,900Active2 beds 2 baths1,228 sq. ft.
$249,900Active2 beds 2 baths1,228 sq. ft.2230 Old Hwy 16 Highway, Jefferson, NC 28640
MLS# 258177Listed by: MICHAEL DEPALMA REALTY - New
 $839,000Active3 beds 2 baths2,029 sq. ft.
$839,000Active3 beds 2 baths2,029 sq. ft.2351 Us Highway 221, Jefferson, NC 28640
MLS# 258144Listed by: REALTY ONE GROUP RESULTS  $120,000Active0.59 Acres
$120,000Active0.59 AcresTBD South Street, Jefferson, NC 28640
MLS# 257760Listed by: REGENCY PROPERTIES $99,900Active2.1 Acres
$99,900Active2.1 AcresTBD Colvard Farm Rd Road, Jefferson, NC 28640
MLS# 257992Listed by: BLUE RIDGE BROKERAGE $68,900Active1.62 Acres
$68,900Active1.62 AcresTBD Peck Peak Road, Jefferson, NC 28640
MLS# 258076Listed by: ASHE COUNTY REALTY $459,000Active3 beds 3 baths1,833 sq. ft.
$459,000Active3 beds 3 baths1,833 sq. ft.360 Witherspoon Heights Road, Jefferson, NC 28640
MLS# 257988Listed by: PEAK MOUNTAIN PROPERTIES, INC $579,000Active3 beds 2 baths1,662 sq. ft.
$579,000Active3 beds 2 baths1,662 sq. ft.140 Knollview Place, Jefferson, NC 28640
MLS# 257717Listed by: REALTY ONE GROUP RESULTS
