421 Northwest Drive, Jefferson, NC 28640
Local realty services provided by:ERA Live Moore
421 Northwest Drive,Jefferson, NC 28640
$429,000
- 5 Beds
- 2 Baths
- 2,794 sq. ft.
- Single family
- Active
Listed by: jonathan bradley
Office: howard hanna allen tate ashe high country realty
MLS#:258733
Source:NC_HCAR
Price summary
- Price:$429,000
- Price per sq. ft.:$108.47
About this home
Nestled within the Jefferson city limits, this nearly 2,800 sq ft home combines comfort, convenience, and beautiful views on an expansive lot. With 5 bedrooms and 2 baths, there's plenty of space for family gatherings and friends. The main level features a classic white kitchen that serves as the heart of the home, flowing into the warm and inviting living areas. 3 bedrooms and 1 bath complete this level, while classic hardwood floors add to its charm. Upstairs, two generously sized bedrooms, a full bath, and a sunroom with a private entrance provide a versatile space. This area could even be transformed into a separate 1-bedroom apartment or a short-term rental, presenting an opportunity for additional income. The large unfinished basement offers endless possibilities. It features a large workbench, making it an ideal hobby space, with plenty of room for storage. The attached 2-car garage ensures your vehicles are protected year-round. Outdoors, the lawn features mature landscaping, a flat garden area, a brick patio with a fire pit, and a play area for children. There's even a small stream and a chicken coop ready for your feathered friends! Located less than 5 minutes from downtown Jefferson and West Jefferson, you'll enjoy the charm of quaint shops, fine dining, and boutique shopping—all just a short drive away. This is a rare opportunity to own a distinctive home in a prime location. Don’t miss out!
Contact an agent
Home facts
- Year built:1968
- Listing ID #:258733
- Added:113 day(s) ago
- Updated:February 10, 2026 at 04:34 PM
Rooms and interior
- Bedrooms:5
- Total bathrooms:2
- Full bathrooms:2
- Living area:2,794 sq. ft.
Heating and cooling
- Cooling:Central Air, Heat Pump
- Heating:Ductless, Electric, Forced Air, Heat Pump
Structure and exterior
- Roof:Architectural, Shingle
- Year built:1968
- Building area:2,794 sq. ft.
- Lot area:1.19 Acres
Schools
- High school:Ashe County
- Elementary school:Mountain View
Utilities
- Water:Public
- Sewer:Public Sewer
Finances and disclosures
- Price:$429,000
- Price per sq. ft.:$108.47
- Tax amount:$2,830
New listings near 421 Northwest Drive
- New
 $375,000Active3 beds 2 baths2,190 sq. ft.
$375,000Active3 beds 2 baths2,190 sq. ft.125 Benfield Drive, Jefferson, NC 28640
MLS# 259911Listed by: BLUE RIDGE REALTY & INV. WEST - New
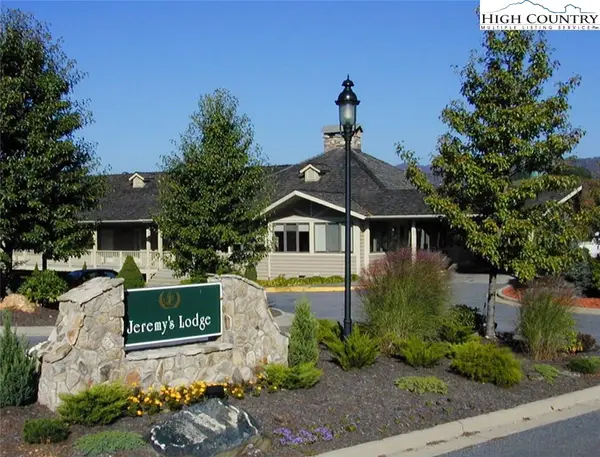 $167,900Active-- beds 1 baths430 sq. ft.
$167,900Active-- beds 1 baths430 sq. ft.193 E Landing Drive #104, Jefferson, NC 28640
MLS# 259818Listed by: REGENCY ON THE LAKE- WEST JEFFERSON 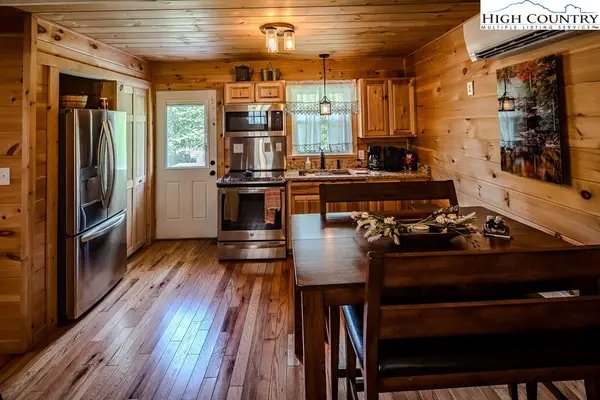 $219,000Active2 beds 1 baths600 sq. ft.
$219,000Active2 beds 1 baths600 sq. ft.407 Ashe Park Road, Jefferson, NC 28640
MLS# 259856Listed by: PINE TREE PROPERTIES LLC $339,900Active4 beds 2 baths2,269 sq. ft.
$339,900Active4 beds 2 baths2,269 sq. ft.316 W Main Street, Jefferson, NC 28640
MLS# 259776Listed by: REALTY ONE GROUP RESULTS $164,900Active1 beds 1 baths597 sq. ft.
$164,900Active1 beds 1 baths597 sq. ft.939 Don Bare Road, Jefferson, NC 28640
MLS# 259789Listed by: NEW RIVER REALTY & RENTALS $699,900Active3 beds 2 baths
$699,900Active3 beds 2 baths931,935 Don Bare Road, Jefferson, NC 28640
MLS# 1207531Listed by: NEW RIVER REALTY & RENTALS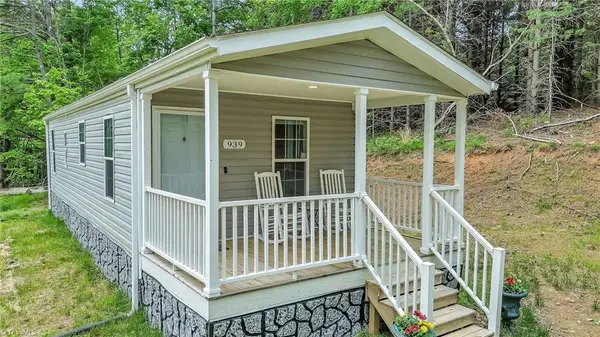 $164,900Active1 beds 1 baths
$164,900Active1 beds 1 baths939 Don Bare Road, Jefferson, NC 28640
MLS# 1207554Listed by: NEW RIVER REALTY & RENTALS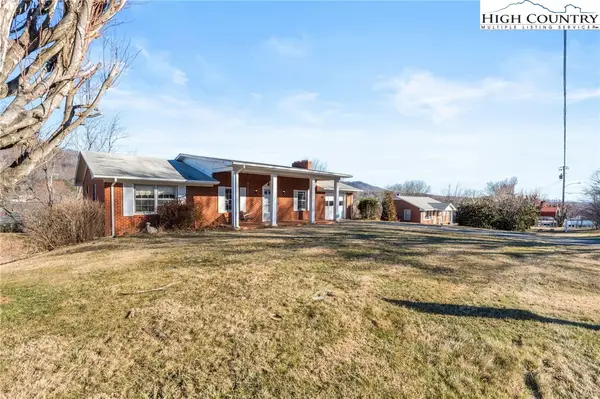 $389,000Active4 beds 3 baths3,012 sq. ft.
$389,000Active4 beds 3 baths3,012 sq. ft.210 Gentry Street, Jefferson, NC 28640
MLS# 259741Listed by: REGENCY PROPERTIES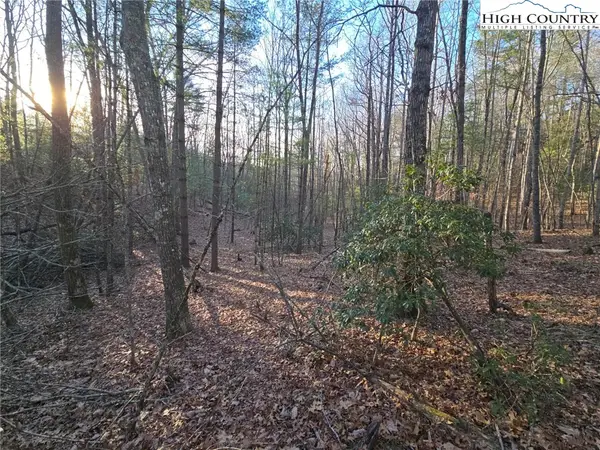 $35,000Active2.07 Acres
$35,000Active2.07 AcresTBD Peck Peak Rd, Jefferson, NC 28640
MLS# 259622Listed by: PEAK MOUNTAIN PROPERTIES, INC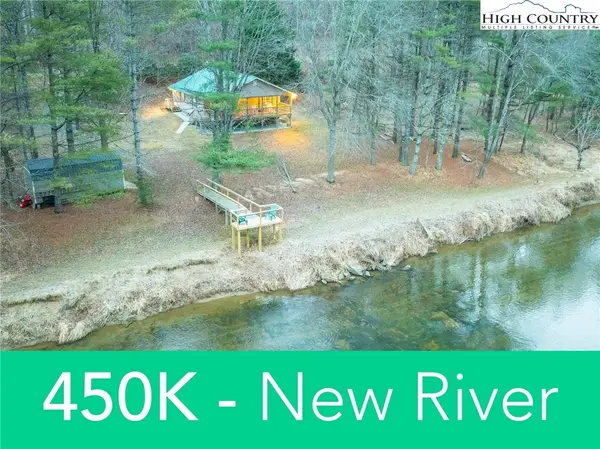 $450,000Active2 beds 2 baths1,296 sq. ft.
$450,000Active2 beds 2 baths1,296 sq. ft.1581 River Front Drive, Jefferson, NC 28640
MLS# 259686Listed by: ASHE REAL ESTATE

