505 River Front Ridge Drive, Jefferson, NC 28640
Local realty services provided by:ERA Live Moore
505 River Front Ridge Drive,Jefferson, NC 28640
$599,900
- 3 Beds
- 2 Baths
- 1,893 sq. ft.
- Single family
- Active
Listed by: jerrita roark
Office: allen tate ashe high country realty
MLS#:257265
Source:NC_HCAR
Price summary
- Price:$599,900
- Price per sq. ft.:$316.9
- Monthly HOA dues:$37.5
About this home
Life’s Better on the River – Especially Here! Tucked along the Historic New River, this custom-built, freshly stained log cabin blends mountain charm with all the fun of riverfront living. Just minutes from the Blue Ridge Parkway, quaint Glendale Springs, and only 20 minutes to downtown West Jefferson, you’ll have the best of both worlds—peaceful seclusion and easy access to shops, restaurants, and more. Crafted by Snow Construction using Amish Hochstetler kiln-dried Eastern White Pine logs, this beauty is built to impress. Step inside to an open, airy main level with maple cabinetry, quartz counters, a spacious pantry, and a great room anchored by a wood-burning, stone fireplace. Walls of glass pull the outdoors in, while the dining area invites everything from cozy dinners to lively gatherings—spill out onto the big covered porch for mountain air and river views. The main floor primary suite keeps things convenient, and upstairs you’ll find a bright, open loft for extra living space. Downstairs offers a second living/family room, a bonus room, a full bath, and even a home theater system for movie nights. Outside? It’s a river lover’s dream. A winding walking trail (or a gator ride) takes you straight to the water, where huge stone steps make slipping into your kayak, tube, or fishing spot a breeze. There’s a flat river area perfect for campfires, a creek running along the property, and storage space for all your toys. Recent updates—new well pump, hot water heater, radon mitigation and 2022 HVAC. Smart home upgrades include Lutron lighting and an indoor/outdoor speaker system. Comes mostly furnished so you can start living your best river life immediately. Whether it’s tubing at sunset, grilling by the firepit, or cozying up by the fireplace after a day on the water, this cabin is more than a home—it’s a lifestyle. Come see this one today!
Contact an agent
Home facts
- Year built:2005
- Listing ID #:257265
- Added:84 day(s) ago
- Updated:October 21, 2025 at 04:02 PM
Rooms and interior
- Bedrooms:3
- Total bathrooms:2
- Full bathrooms:2
- Living area:1,893 sq. ft.
Heating and cooling
- Cooling:Central Air
- Heating:Electric, Heat Pump
Structure and exterior
- Roof:Metal
- Year built:2005
- Building area:1,893 sq. ft.
- Lot area:1.17 Acres
Schools
- High school:Ashe County
- Middle school:Ashe County
- Elementary school:Mountain View
Utilities
- Water:Private, Well
Finances and disclosures
- Price:$599,900
- Price per sq. ft.:$316.9
- Tax amount:$1,653
New listings near 505 River Front Ridge Drive
- New
 $49,900Active-- Acres
$49,900Active-- AcresTBD Nc Highway 88 W, Jefferson, NC 28640
MLS# 1200242Listed by: REALTY ONE GROUP RESULTS 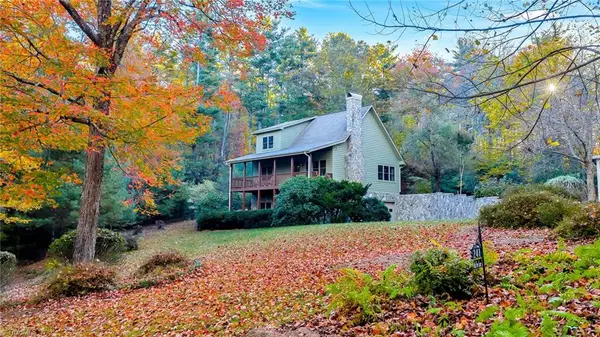 $495,000Pending2 beds 2 baths
$495,000Pending2 beds 2 baths241 Oak Tree Lane, Jefferson, NC 28640
MLS# 1200220Listed by: REALTY ONE GROUP RESULTS- New
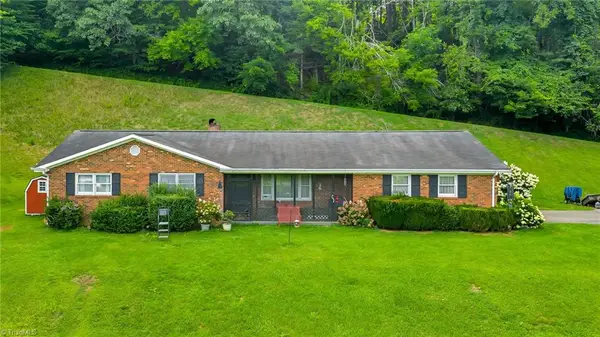 $839,000Active3 beds 2 baths
$839,000Active3 beds 2 baths2351 Us Highway 221, Jefferson, NC 28640
MLS# 1200246Listed by: REALTY ONE GROUP RESULTS - New
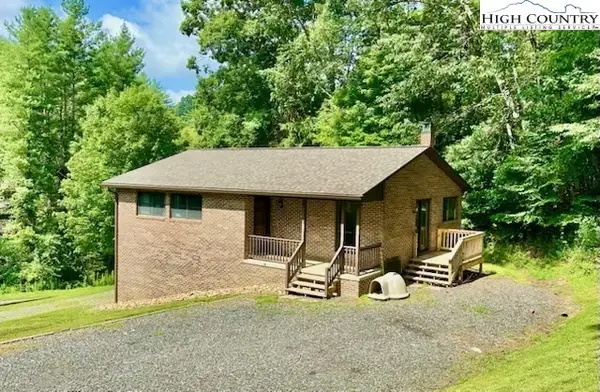 $380,000Active2 beds 1 baths1,125 sq. ft.
$380,000Active2 beds 1 baths1,125 sq. ft.1661 Bare Creek Road, Jefferson, NC 28640
MLS# 258881Listed by: CENTURY 21 HERITAGE REALTY - New
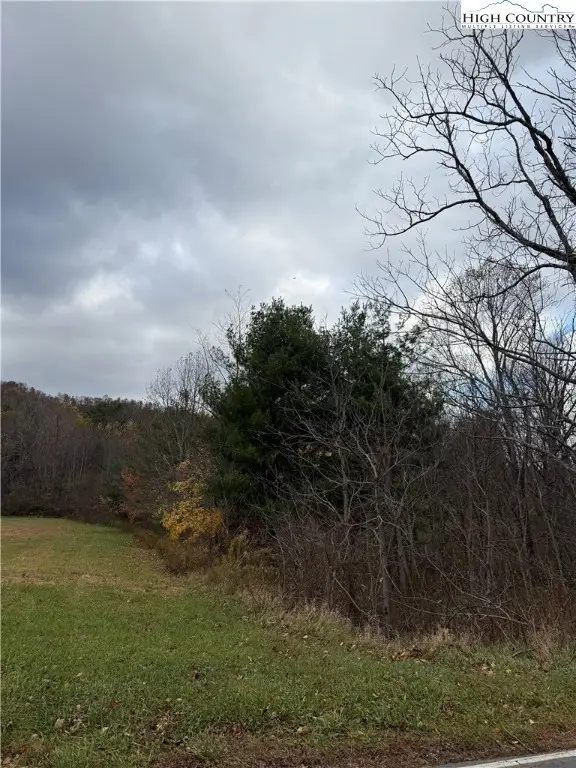 $40,000Active1.86 Acres
$40,000Active1.86 AcresTBD Nc Hwy 221 N Highway, Jefferson, NC 28640
MLS# 258770Listed by: REGENCY PROPERTIES - New
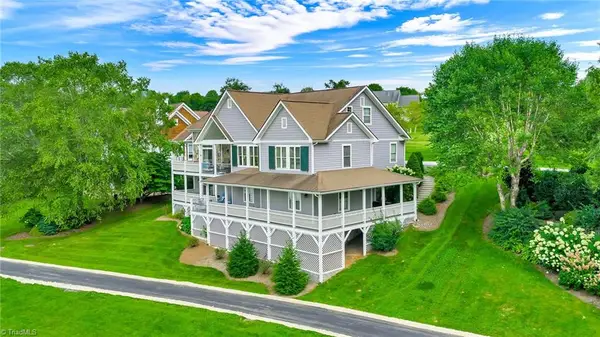 $995,000Active4 beds 6 baths
$995,000Active4 beds 6 baths342 Birkdale Ridge, Jefferson, NC 28640
MLS# 1200275Listed by: REALTY ONE GROUP RESULTS - New
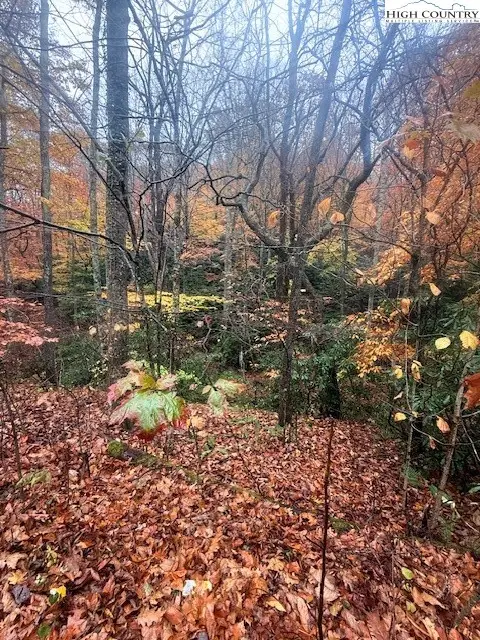 $29,900Active1.49 Acres
$29,900Active1.49 AcresTBD Old Hwy 16, Jefferson, NC 28640
MLS# 258832Listed by: ASHE COUNTY REALTY 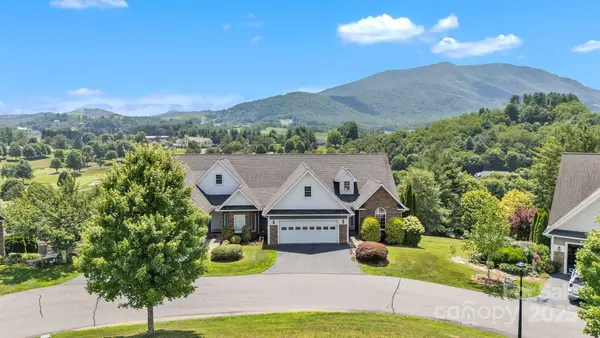 $899,900Active3 beds 4 baths3,160 sq. ft.
$899,900Active3 beds 4 baths3,160 sq. ft.398 Stonehaven Drive #D1, Jefferson, NC 28640
MLS# 4314105Listed by: REGENCY ON THE LAKE $200,000Active10.75 Acres
$200,000Active10.75 AcresTBD River Front Ridge Drive, Jefferson, NC 28640
MLS# 258704Listed by: KELLER WILLIAMS HIGH COUNTRY $199,900Active2 beds 2 baths841 sq. ft.
$199,900Active2 beds 2 baths841 sq. ft.986 Wagoner Access Road, Jefferson, NC 28640
MLS# 258697Listed by: REALTY ONE GROUP RESULTS
