891 Olde Charter Circle, Jefferson, NC 28640
Local realty services provided by:ERA Live Moore
891 Olde Charter Circle,Jefferson, NC 28640
$1,549,900
- 3 Beds
- 6 Baths
- 5,947 sq. ft.
- Single family
- Active
Listed by: christy barr
Office: regency on the lake- west jefferson
MLS#:256360
Source:NC_HCAR
Price summary
- Price:$1,549,900
- Price per sq. ft.:$243.24
- Monthly HOA dues:$310.67
About this home
Stunning Panoramic Views! This beautifully maintained home offers an elegant design, numerous lovely features and is being sold mostly furnished. The main level provides tremendous living space, 20 ft ceilings in entry and great room, Ash hardwood flooring, 14 columns, an office with a 14 ft trey ceiling, a spacious and functional laundry room. The open kitchen layout provides wonderful space for entertaining guests, has Corian countertops, tons of cabinet space, center island and room for breakfast table. The oversized 16 x 26 primary bedroom is a dream and includes bath with a marble shower, Jacuzzi tub, gas FP, mounted TV and walk-in cedar closet. The upper floor offers 2 guest bedrooms with ensuite baths, a den/ TV room with wet bar and half BA. The basement has been finished to include fantastic recreation space with kitchenette, extra living space, game room with multiple game tables, bonus room, full bath and unfinished space with double doors for golf cart/ workshop and storage. Additional features include: new landscaping, connected to natural gas, 2 tankless gas H2O heaters, central vacuum, 2 built-in electronic air cleaning systems, 630 SF covered rock patio. Jefferson Landing, a gated golf community, features a magnificent 18 hole golf course. Additional amenities associated with Club Membership include access to the clubhouse, swimming pool with dining/ bar area offering tasty food & drink options, well equipped fitness center, pickleball /tennis courts and Riverside Park, which features a covered pavilion adjoining the New River. Himalayan style putting course & a total of seven par 3 practice holes w/ bar & food options available. There is a $1000 Capital Improvement fee pd to the JL POA, by the buyer at closing.
Contact an agent
Home facts
- Year built:1998
- Listing ID #:256360
- Added:172 day(s) ago
- Updated:December 17, 2025 at 08:04 PM
Rooms and interior
- Bedrooms:3
- Total bathrooms:6
- Full bathrooms:4
- Half bathrooms:2
- Living area:5,947 sq. ft.
Heating and cooling
- Cooling:Central Air, Heat Pump
- Heating:Baseboard, Electric, Heat Pump
Structure and exterior
- Roof:Architectural, Shingle
- Year built:1998
- Building area:5,947 sq. ft.
- Lot area:1.38 Acres
Schools
- High school:Ashe County
- Middle school:Ashe County
- Elementary school:Mountain View
Utilities
- Sewer:Septic Available, Septic Tank
Finances and disclosures
- Price:$1,549,900
- Price per sq. ft.:$243.24
- Tax amount:$4,371
New listings near 891 Olde Charter Circle
- New
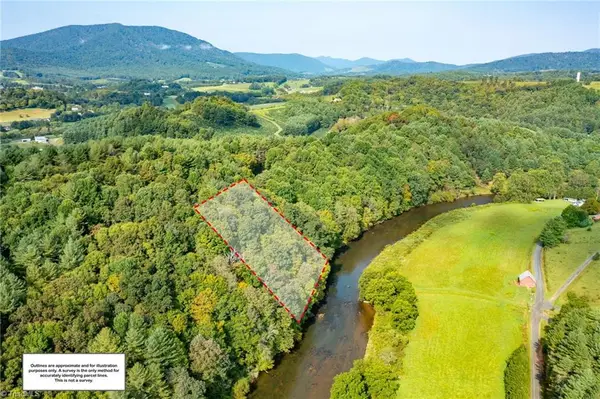 $59,900Active-- Acres
$59,900Active-- Acres63 Village Pine Drive, Jefferson, NC 28640
MLS# 1203552Listed by: REALTY ONE GROUP RESULTS - New
 $549,900Active3 beds 3 baths1,708 sq. ft.
$549,900Active3 beds 3 baths1,708 sq. ft.553 Graybeal Calloway Drive, Jefferson, NC 28640
MLS# 258994Listed by: REALTY ONE GROUP RESULTS  $685,000Active3 beds 3 baths2,986 sq. ft.
$685,000Active3 beds 3 baths2,986 sq. ft.176 E Creekside Trail, Jefferson, NC 28640
MLS# 259225Listed by: REGENCY PROPERTIES $589,900Active3 beds 3 baths1,780 sq. ft.
$589,900Active3 beds 3 baths1,780 sq. ft.166 Fairway View Place #B2, Jefferson, NC 28640
MLS# 259219Listed by: REGENCY ON THE LAKE- WEST JEFFERSON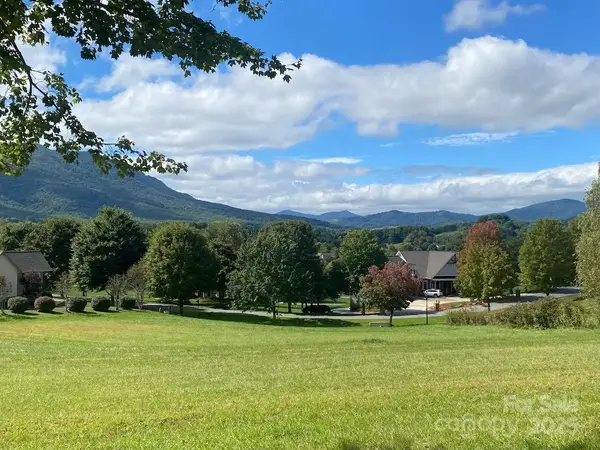 $159,900Active0.63 Acres
$159,900Active0.63 AcresTBD Olde Charter Circle, Jefferson, NC 28640
MLS# 4326230Listed by: REGENCY ON THE LAKE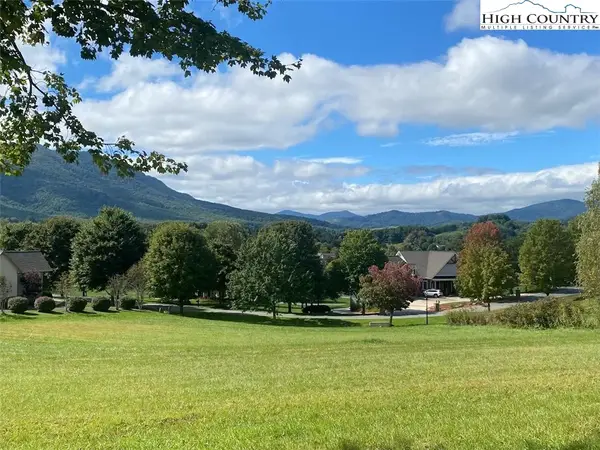 $159,900Active0.63 Acres
$159,900Active0.63 AcresTBD (Lot 32) Olde Charter Circle, Jefferson, NC 28640
MLS# 259220Listed by: REGENCY ON THE LAKE- WEST JEFFERSON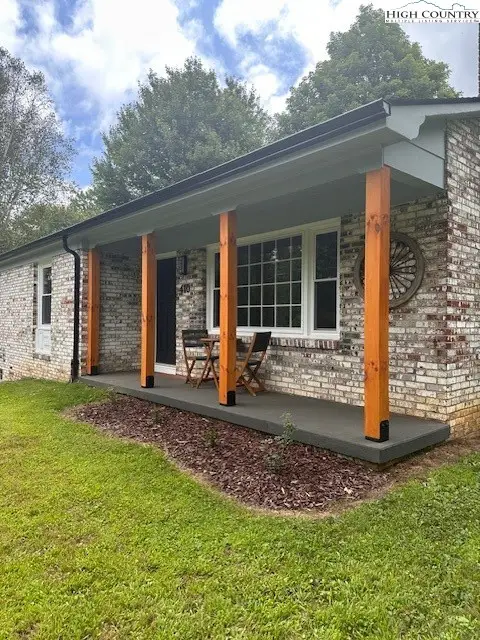 $379,999Active3 beds 2 baths1,193 sq. ft.
$379,999Active3 beds 2 baths1,193 sq. ft.410 Cook Street, Jefferson, NC 28640
MLS# 259127Listed by: NEXTHOME MOUNTAIN REALTY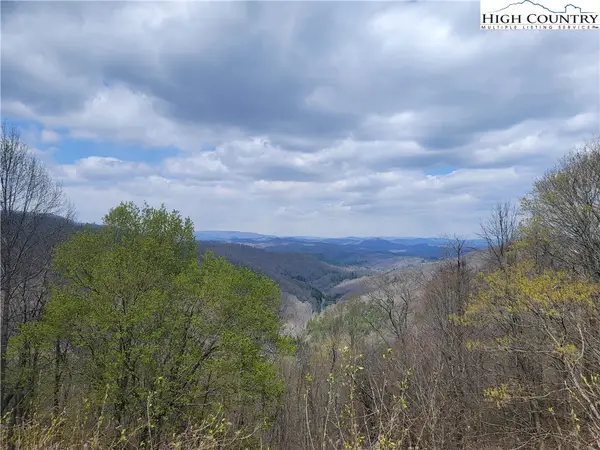 $69,900Active4.27 Acres
$69,900Active4.27 AcresTBD (Lots 37&38) Granite Springs Trail, Jefferson, NC 28640
MLS# 259095Listed by: REALTY ONE GROUP RESULTS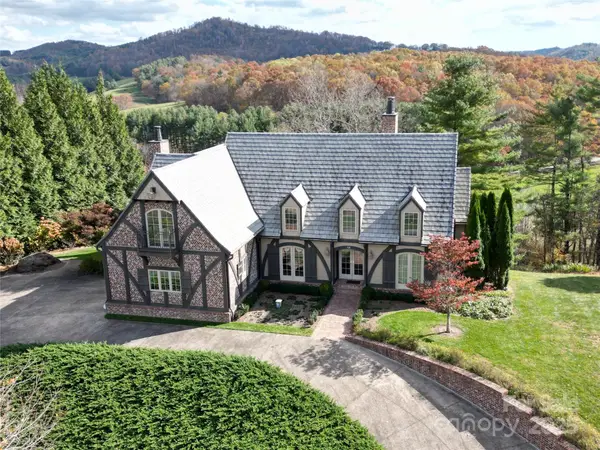 $1,599,900Active3 beds 4 baths4,383 sq. ft.
$1,599,900Active3 beds 4 baths4,383 sq. ft.520 E Landing Ridge Circle, Jefferson, NC 28640
MLS# 4320460Listed by: REGENCY ON THE LAKE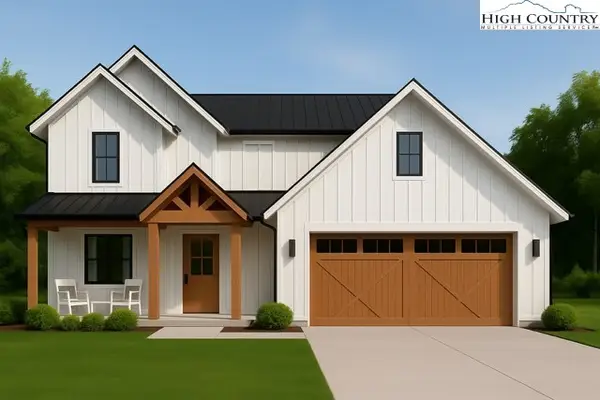 $689,900Active3 beds 3 baths2,594 sq. ft.
$689,900Active3 beds 3 baths2,594 sq. ft.168 Rocky Creek Court, Jefferson, NC 28640
MLS# 258667Listed by: REGENCY PROPERTIES
