5811 Mantle Way, Kannapolis, NC 28081
Local realty services provided by:ERA Live Moore
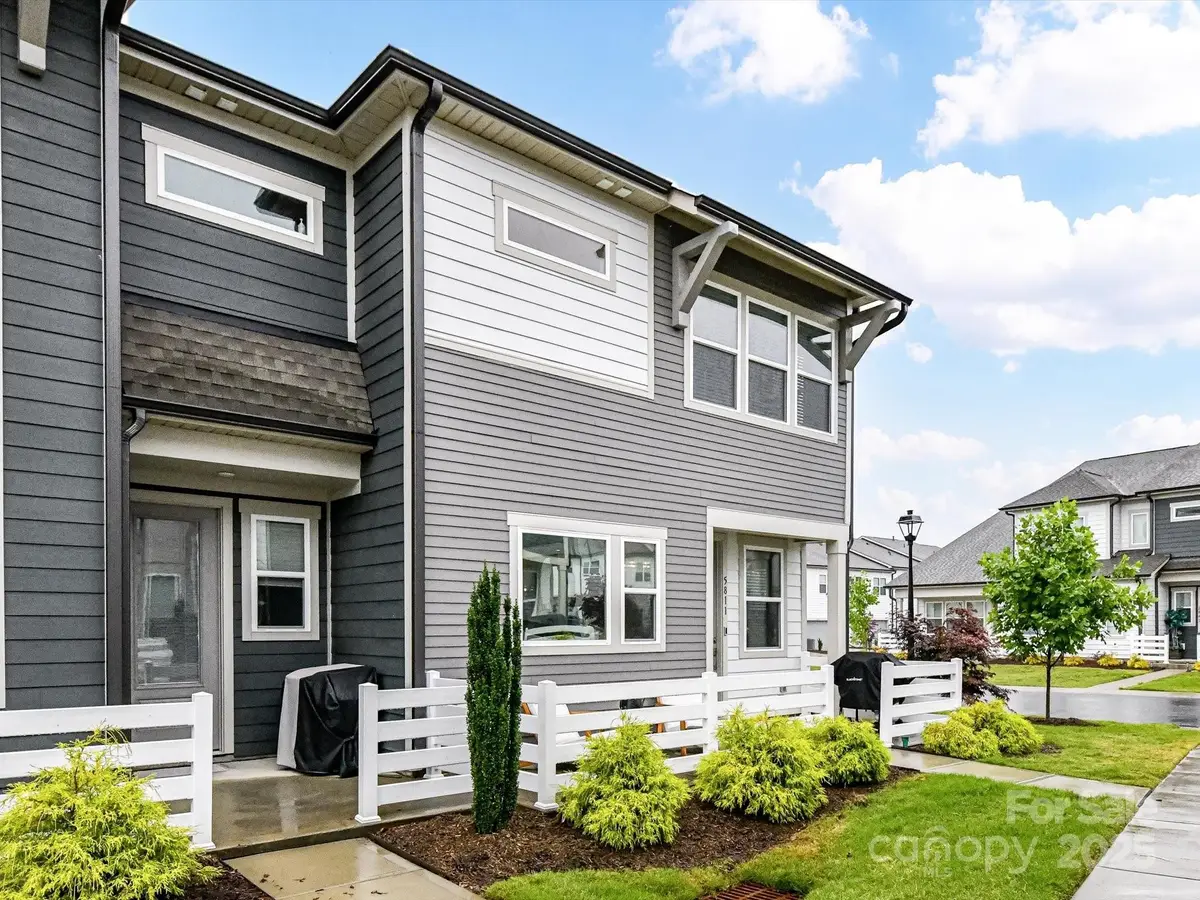
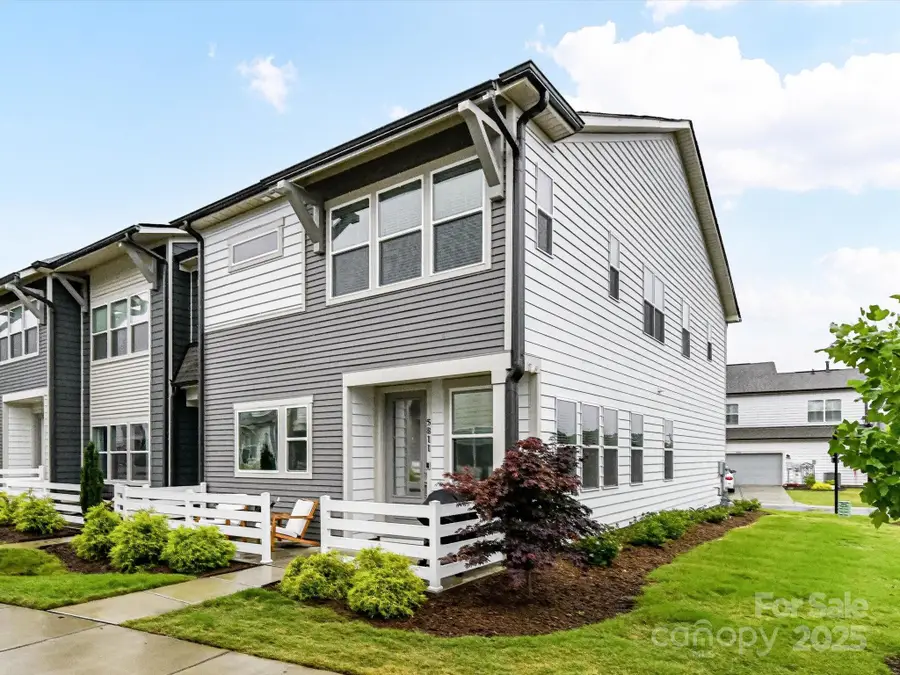
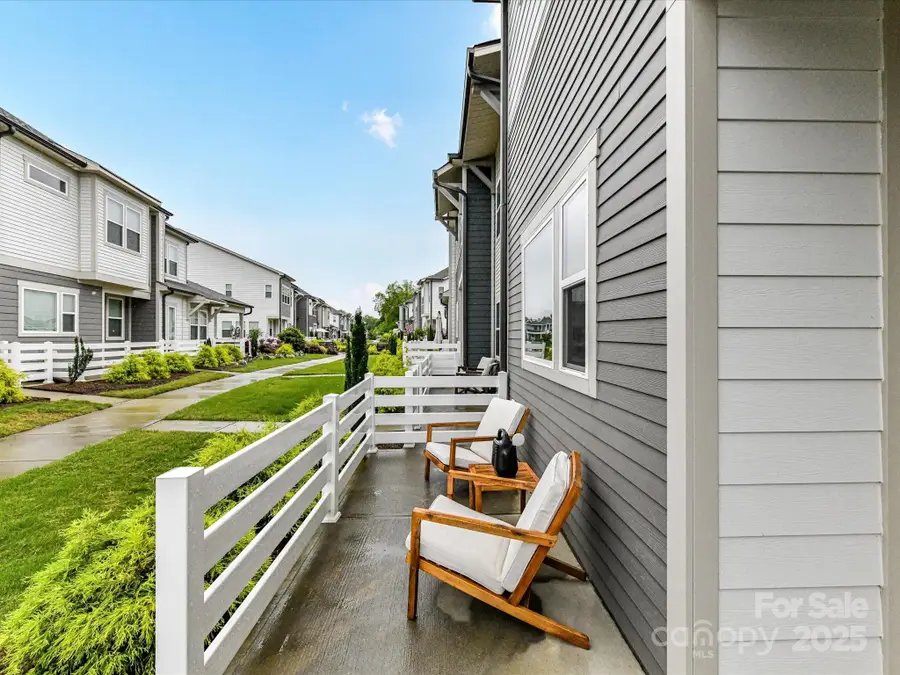
Listed by:greg martin
Office:martingroup properties inc
MLS#:4263962
Source:CH
5811 Mantle Way,Kannapolis, NC 28081
$415,000
- 3 Beds
- 3 Baths
- 1,807 sq. ft.
- Townhouse
- Active
Price summary
- Price:$415,000
- Price per sq. ft.:$229.66
- Monthly HOA dues:$194
About this home
Live close enough to walk into the downtown Kannapolis scene for dinner and drinks, a morning coffee and shopping, or a game at the ballpark! This beautiful, bright & cheerful end unit townhome could be the right one for you! It is filled with natural light from the extra wall to wall windows. It has beautifully upgraded finishes throughout this well maintained, immaculate home. The chef’s kitchen is a dream with gas range, quartz countertops, large island, well built cabinetry that includes thoughtful organization systems and of course a walk in pantry. The smart technology features included in this home will allow you to control many systems, all at the touch of a button on your phone. All of this, and your front door won’t face a busy street. It has the cutest personal courtyard in front and zero exterior maintenance for the homeowner because it’s all taken care of for you in this community! SELLER JUST AGREED TO CONTRIBUTE 7500 TOWARD BUYER'S CLOSING COSTS with acceptable offer!!
Contact an agent
Home facts
- Year built:2022
- Listing Id #:4263962
- Updated:August 15, 2025 at 01:23 PM
Rooms and interior
- Bedrooms:3
- Total bathrooms:3
- Full bathrooms:2
- Half bathrooms:1
- Living area:1,807 sq. ft.
Heating and cooling
- Heating:Natural Gas
Structure and exterior
- Roof:Shingle
- Year built:2022
- Building area:1,807 sq. ft.
Schools
- High school:A.L. Brown
- Elementary school:Unspecified
Utilities
- Sewer:Public Sewer
Finances and disclosures
- Price:$415,000
- Price per sq. ft.:$229.66
New listings near 5811 Mantle Way
- New
 $372,500Active3 beds 2 baths1,584 sq. ft.
$372,500Active3 beds 2 baths1,584 sq. ft.893 Woodway Lane, Rock Hill, SC 29732
MLS# 4292353Listed by: A CAROLINA REALTY LLC - New
 $535,000Active3 beds 3 baths2,119 sq. ft.
$535,000Active3 beds 3 baths2,119 sq. ft.937 Herrons Ferry Road, York, SC 29730
MLS# 4291344Listed by: ALLEN TATE SOUTHPARK - New
 $1,200,000Active4 beds 4 baths5,018 sq. ft.
$1,200,000Active4 beds 4 baths5,018 sq. ft.1567 Fayrene Road, Rock Hill, SC 29732
MLS# 4292195Listed by: RINEHART REALTY CORP- FORT MIL - New
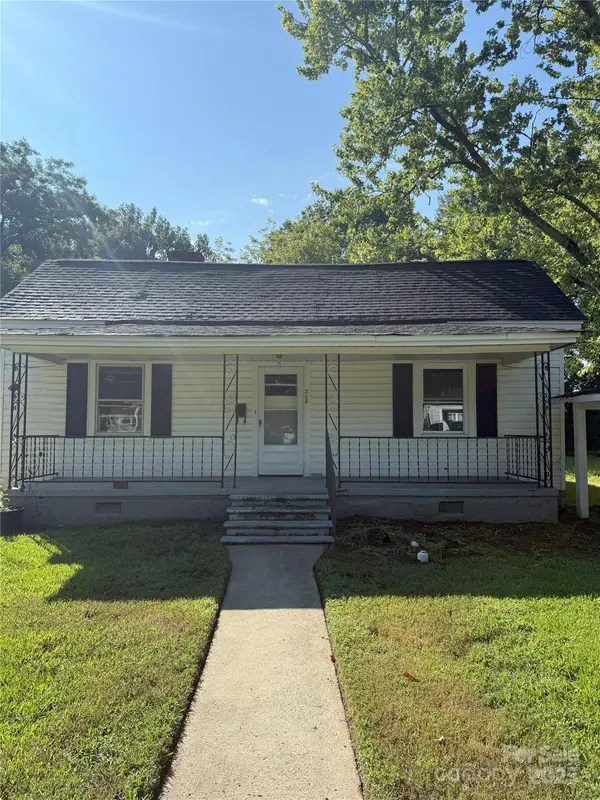 $179,900Active3 beds 1 baths1,535 sq. ft.
$179,900Active3 beds 1 baths1,535 sq. ft.208 Columbia Avenue, Rock Hill, SC 29730
MLS# 4289829Listed by: TRELORA REALTY INC - New
 $299,900Active2 beds 1 baths800 sq. ft.
$299,900Active2 beds 1 baths800 sq. ft.135 Springdale Road E, Rock Hill, SC 29730
MLS# 4291537Listed by: KELLER WILLIAMS CONNECTED - New
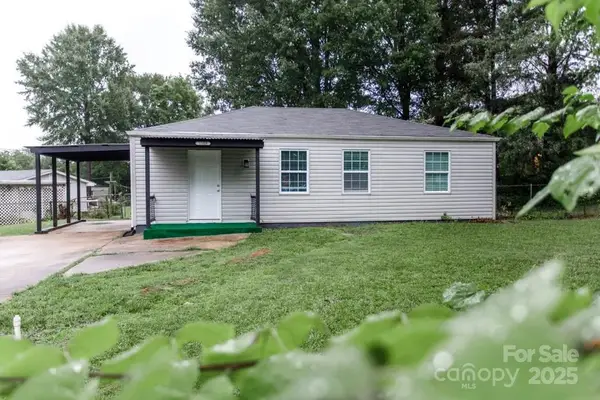 $249,900Active3 beds 1 baths1,005 sq. ft.
$249,900Active3 beds 1 baths1,005 sq. ft.1103 Amelia Avenue, Rock Hill, SC 29732
MLS# 4292185Listed by: LISTWITHFREEDOM.COM INC - Coming Soon
 $350,000Coming Soon3 beds 3 baths
$350,000Coming Soon3 beds 3 baths2276 Mancke Drive, Rock Hill, SC 29732
MLS# 4291943Listed by: C-A-RE REALTY - Coming Soon
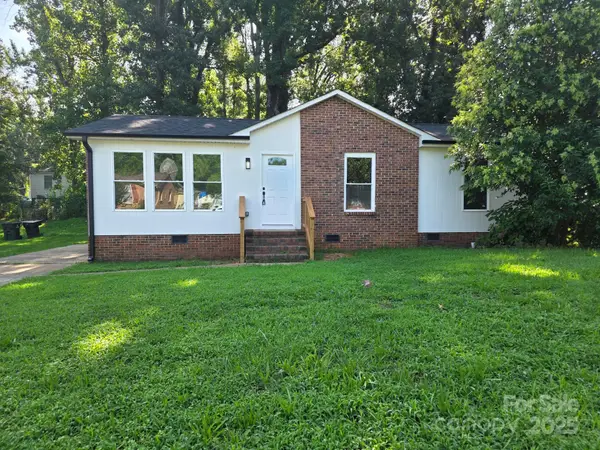 $229,000Coming Soon3 beds 1 baths
$229,000Coming Soon3 beds 1 baths481 Milhaven Street, Rock Hill, SC 29730
MLS# 4288519Listed by: MILEMMA REALTY, LLC - New
 $470,000Active4 beds 3 baths2,556 sq. ft.
$470,000Active4 beds 3 baths2,556 sq. ft.2405 Falling Leaf Court, Rock Hill, SC 29732
MLS# 4291865Listed by: OPENDOOR BROKERAGE LLC - New
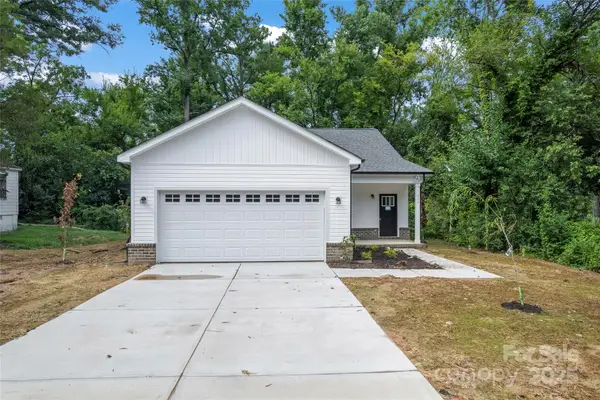 $319,900Active3 beds 2 baths1,473 sq. ft.
$319,900Active3 beds 2 baths1,473 sq. ft.316 Scoggins Street, Rock Hill, SC 29730
MLS# 4291623Listed by: CEDAR REALTY LLC
