- ERA
- North Carolina
- Kenansville
- 102 S Country Club Drive
102 S Country Club Drive, Kenansville, NC 28349
Local realty services provided by:ERA Strother Real Estate
102 S Country Club Drive,Kenansville, NC 28349
$410,000
- 4 Beds
- 3 Baths
- 2,778 sq. ft.
- Single family
- Active
Listed by: patricia fitzgerald, jonathon skutt
Office: carolina real estate group
MLS#:100537068
Source:NC_CCAR
Price summary
- Price:$410,000
- Price per sq. ft.:$147.59
About this home
This stunning 4 bedroom, 3 bath home is a rare find nestled in the desirable Country Club Estates community. You are welcomed home with the comforting wrap around porch and as you step inside this beautiful home, you will be greeted by high ceilings, tile floors, and a spacious living room featuring a cozy fireplace. The kitchen would please any chef and includes granite countertops, stainless steel appliances, and an abundance of space. The main bedroom is a peaceful area including a large walk-in closet, a gorgeous en-suite bath, with a large tub, and a walk in shower. The other three bedrooms are spacious with a full sized bathroom. The backyard is perfect for entertaining and enjoying peace and quiet. This home not only features a whole home generator, but you will have access to a variety of amenities, including a golf course, clubhouse, pool, and tennis courts with no HOA! Schedule your showing today before this dream home is gone.
Contact an agent
Home facts
- Year built:1997
- Listing ID #:100537068
- Added:114 day(s) ago
- Updated:February 12, 2026 at 11:21 AM
Rooms and interior
- Bedrooms:4
- Total bathrooms:3
- Full bathrooms:2
- Half bathrooms:1
- Living area:2,778 sq. ft.
Heating and cooling
- Cooling:Heat Pump
- Heating:Electric, Fireplace(s), Heat Pump, Heating
Structure and exterior
- Roof:Architectural Shingle
- Year built:1997
- Building area:2,778 sq. ft.
Schools
- High school:Duplin Early College
- Middle school:kenansville
- Elementary school:Kenansville
Finances and disclosures
- Price:$410,000
- Price per sq. ft.:$147.59
New listings near 102 S Country Club Drive
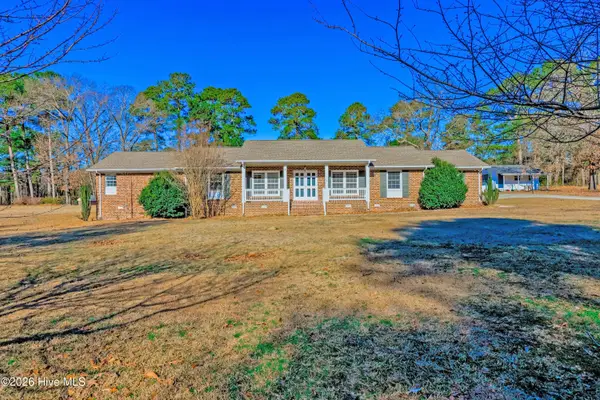 $415,000Active4 beds 3 baths2,750 sq. ft.
$415,000Active4 beds 3 baths2,750 sq. ft.204 N Country Club Road, Kenansville, NC 28349
MLS# 100549720Listed by: SIMPSON REAL ESTATE GROUP INC $259,000Active3 beds 2 baths1,306 sq. ft.
$259,000Active3 beds 2 baths1,306 sq. ft.282 Faison W Mcgowan Road, Kenansville, NC 28349
MLS# 100546961Listed by: JOHNSTON & COMPANY REAL ESTATE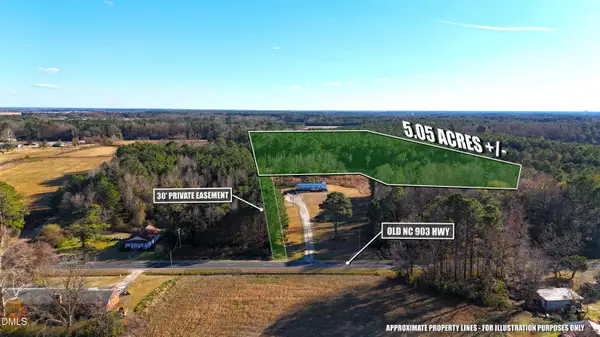 $32,500Pending5.05 Acres
$32,500Pending5.05 AcresLot 2 Old Nc 903 Highway, Kenansville, NC 28349
MLS# 10137372Listed by: COMPASS -- RALEIGH $176,000Active65 Acres
$176,000Active65 Acres00 Gurman Powell Road, Kenansville, NC 28349
MLS# 100544784Listed by: WHITETAIL PROPERTIES, LLC $280,000Active3 beds 2 baths2,174 sq. ft.
$280,000Active3 beds 2 baths2,174 sq. ft.122 Paul Ed Dail Road, Kenansville, NC 28349
MLS# 100533407Listed by: BERKSHIRE HATHAWAY HOMESERVICES CAROLINA PREMIER PROPERTIES $189,000Active4 beds 2 baths2,280 sq. ft.
$189,000Active4 beds 2 baths2,280 sq. ft.159 Batchelor Farm Lane, Kenansville, NC 28349
MLS# 100532762Listed by: BREWER REALTY, LLC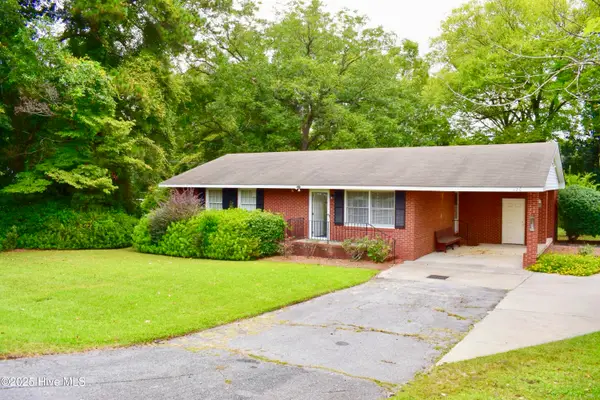 $180,000Pending3 beds 2 baths1,215 sq. ft.
$180,000Pending3 beds 2 baths1,215 sq. ft.120 Stokes Street, Kenansville, NC 28349
MLS# 100530781Listed by: BERKSHIRE HATHAWAY HOMESERVICES CAROLINA PREMIER PROPERTIES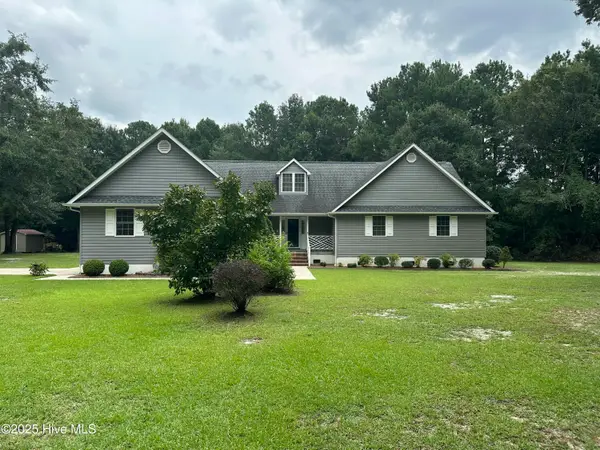 $420,000Pending3 beds 3 baths1,990 sq. ft.
$420,000Pending3 beds 3 baths1,990 sq. ft.120 Rice Lane, Kenansville, NC 28349
MLS# 100526126Listed by: EXP REALTY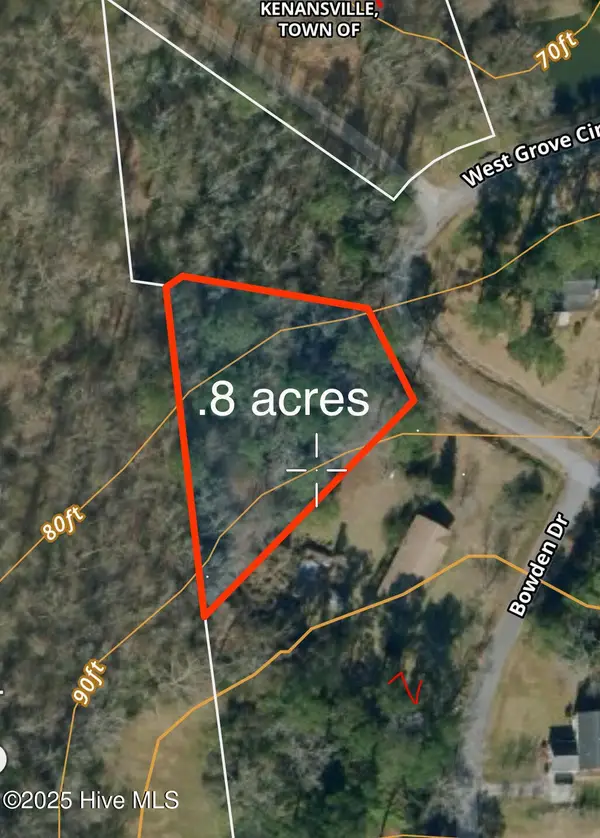 $20,000Active0.8 Acres
$20,000Active0.8 Acres0 W Grove Circle, Kenansville, NC 28349
MLS# 100523852Listed by: SOUTHERN HERITAGE REALTY LLC

