121 Earnest Way, Kenly, NC 27542
Local realty services provided by:ERA Strother Real Estate
121 Earnest Way,Kenly, NC 27542
$299,840
- 3 Beds
- 2 Baths
- 1,520 sq. ft.
- Single family
- Pending
Listed by:joey millard-edwards
Office:carolina realty
MLS#:100506479
Source:NC_CCAR
Price summary
- Price:$299,840
- Price per sq. ft.:$197.26
About this home
The Brandon II Plan - One-Story Comfort with No HOA or City Taxes! Welcome to this lovely, one-story, split bedroom layout that blends style, space, and functionality.~Enjoy quiet mornings and evening breezes on the massive front porch, then step inside to a spacious family room featuring a corner fireplace and vaulted ceiling~The open kitchen is a standout with granite countertops, tile backsplash, a convenient eat-at bar, and plenty of storage and prep space. The primary suite is your private retreat with a double vanity, soaking tub, separate shower, and walk-in closet. Two additional bedrooms that share a hall bath boasting granite countertops~ The Walk in laundry room has a location of convenience. Step outside to relax or entertain on the covered back patio and enjoy the parking and extra storage of a two-car garage. ~Welcome Home
Contact an agent
Home facts
- Year built:2025
- Listing ID #:100506479
- Added:130 day(s) ago
- Updated:September 29, 2025 at 07:46 AM
Rooms and interior
- Bedrooms:3
- Total bathrooms:2
- Full bathrooms:2
- Living area:1,520 sq. ft.
Heating and cooling
- Cooling:Central Air
- Heating:Electric, Forced Air, Heating
Structure and exterior
- Roof:Shingle
- Year built:2025
- Building area:1,520 sq. ft.
- Lot area:0.72 Acres
Schools
- High school:North Johnston
- Middle school:North Johnston
- Elementary school:Micro Elementary
Utilities
- Sewer:Sewer Connected
Finances and disclosures
- Price:$299,840
- Price per sq. ft.:$197.26
- Tax amount:$318 (2024)
New listings near 121 Earnest Way
- New
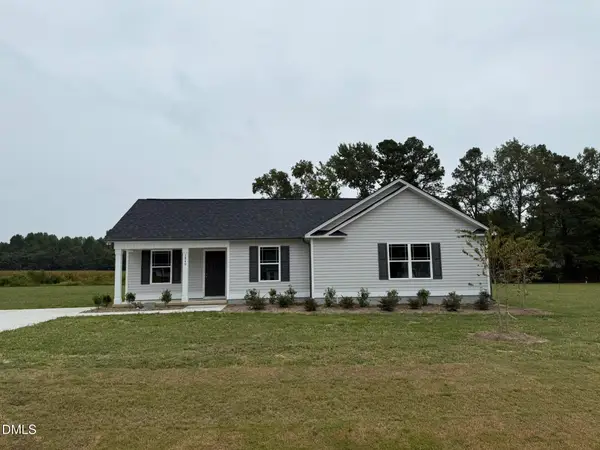 $264,900Active3 beds 2 baths1,481 sq. ft.
$264,900Active3 beds 2 baths1,481 sq. ft.1849 Old Kenly Road, Kenly, NC 27542
MLS# 10124218Listed by: RE/MAX SOUTHLAND REALTY II - New
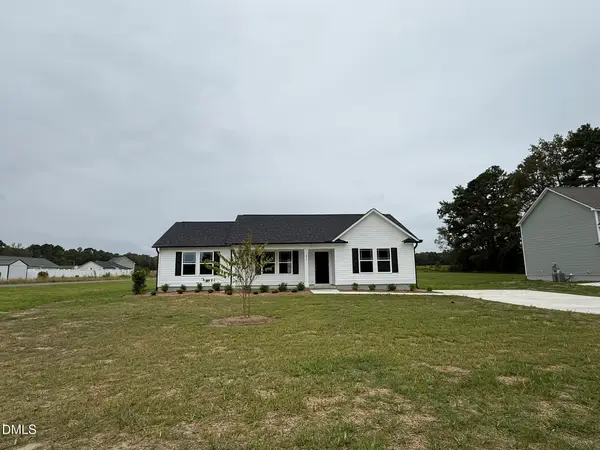 $267,900Active3 beds 2 baths1,442 sq. ft.
$267,900Active3 beds 2 baths1,442 sq. ft.1853 Old Kenly Road, Kenly, NC 27542
MLS# 10124225Listed by: RE/MAX SOUTHLAND REALTY II - New
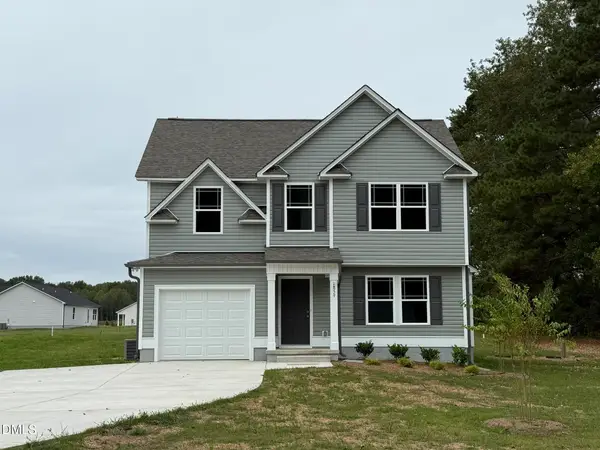 $279,900Active3 beds 3 baths1,568 sq. ft.
$279,900Active3 beds 3 baths1,568 sq. ft.1859 Old Kenly Road, Kenly, NC 27542
MLS# 10124228Listed by: RE/MAX SOUTHLAND REALTY II - New
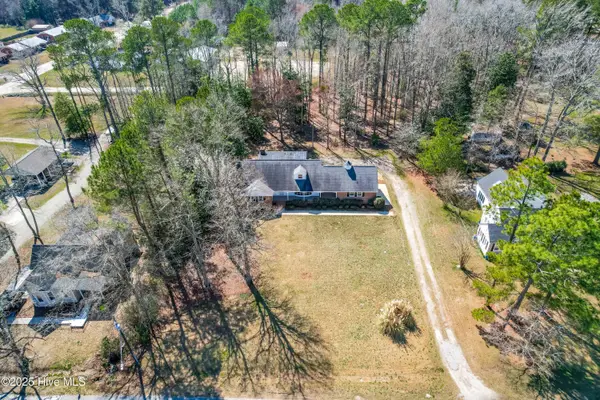 $369,500Active4 beds 3 baths2,683 sq. ft.
$369,500Active4 beds 3 baths2,683 sq. ft.411 E 2nd Street, Kenly, NC 27542
MLS# 100532777Listed by: HOMESTATE RESIDENTIAL LLC - New
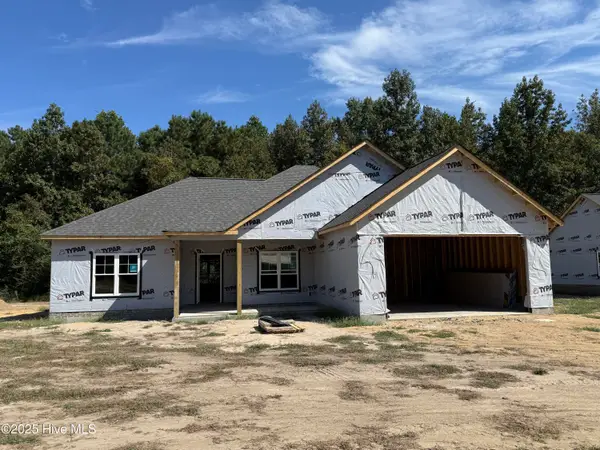 $299,900Active3 beds 2 baths1,532 sq. ft.
$299,900Active3 beds 2 baths1,532 sq. ft.3988 N Nc 581 Highway, Kenly, NC 27542
MLS# 100532650Listed by: EXP REALTY LLC - C - New
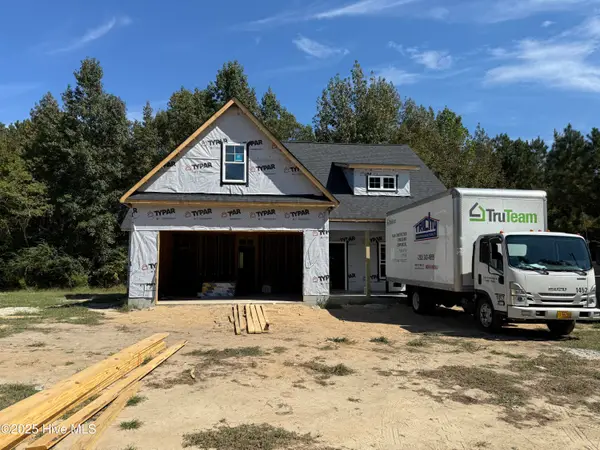 $349,900Active3 beds 3 baths2,120 sq. ft.
$349,900Active3 beds 3 baths2,120 sq. ft.3986 N Nc 581 Highway, Kenly, NC 27542
MLS# 100532658Listed by: EXP REALTY LLC - C - New
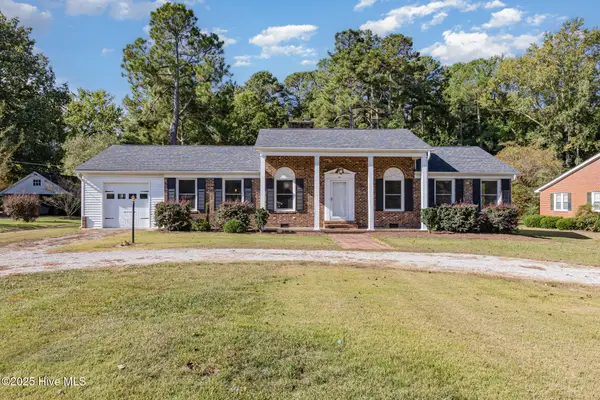 $285,000Active3 beds 2 baths2,066 sq. ft.
$285,000Active3 beds 2 baths2,066 sq. ft.611 E 2nd Street, Kenly, NC 27542
MLS# 100532424Listed by: EXP REALTY LLC - C  $225,000Active2 beds 1 baths804 sq. ft.
$225,000Active2 beds 1 baths804 sq. ft.407 E Fremont Street, Kenly, NC 27542
MLS# 10121853Listed by: MARK SPAIN REAL ESTATE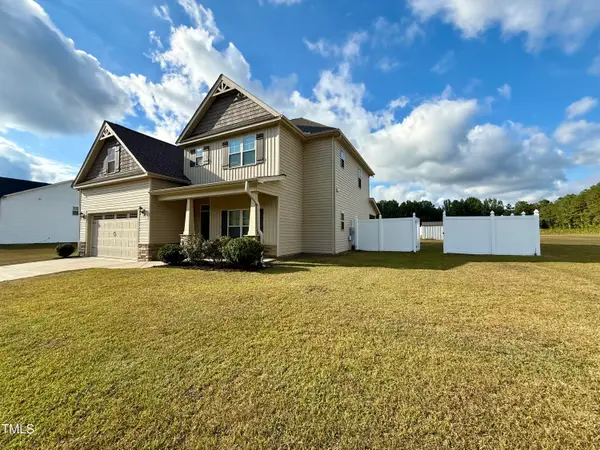 $380,000Active4 beds 3 baths2,572 sq. ft.
$380,000Active4 beds 3 baths2,572 sq. ft.432 Fallingbrook Drive, Kenly, NC 27542
MLS# 10121698Listed by: CAROLINA REALTY $310,000Active3 beds 2 baths1,453 sq. ft.
$310,000Active3 beds 2 baths1,453 sq. ft.802 Creech Church Road, Kenly, NC 27542
MLS# 10121214Listed by: NORTHSIDE REALTY INC.
