165 Bay Valley Road, Kenly, NC 27542
Local realty services provided by:ERA Strother Real Estate
165 Bay Valley Road,Kenly, NC 27542
$334,900
- 4 Beds
- 2 Baths
- 1,755 sq. ft.
- Single family
- Active
Listed by: joey edwards
Office: carolina realty
MLS#:10131229
Source:RD
Price summary
- Price:$334,900
- Price per sq. ft.:$190.83
About this home
The Cofield Plan~4-Bedrooms or use one as FINISHED Bonus rm, 2-Bath Home on Nearly an Acre~ALL on MAIN level except 4th Bedroom or Bonus room & unf attic storage~This beautiful NEW CONSTRUCTION home offers space, style, and comfort, featuring QUARTZ countertops, an open-concept kitchen with an eat-at bar, and a vaulted family room centered around an electric fireplace, it's perfect for both everyday living and entertaining. The primary suite includes a separate shower and soaking tub, double vanity, and QUARTZ countertops~2 other roomy bedrooms on MAIN level~4th bedroom/Bonus/Office And additional 102+/-sf unfinished walk-in attic storage area are on second floor~Step outside from the dining area onto a concrete patio overlooking a spacious yard—ideal for relaxing or gatherings~The home also features a double-car garage and a walk-in laundry room for convenience.~WELCOME HOME
Contact an agent
Home facts
- Year built:2025
- Listing ID #:10131229
- Added:101 day(s) ago
- Updated:February 10, 2026 at 04:59 PM
Rooms and interior
- Bedrooms:4
- Total bathrooms:2
- Full bathrooms:2
- Living area:1,755 sq. ft.
Heating and cooling
- Cooling:Ceiling Fan(s), Central Air
- Heating:Electric, Forced Air
Structure and exterior
- Roof:Shingle
- Year built:2025
- Building area:1,755 sq. ft.
- Lot area:0.95 Acres
Schools
- High school:Johnston - N Johnston
- Middle school:Johnston - N Johnston
- Elementary school:Johnston - Glendale-Kenly
Utilities
- Water:Public, Water Connected
- Sewer:Public Sewer, Sewer Connected
Finances and disclosures
- Price:$334,900
- Price per sq. ft.:$190.83
- Tax amount:$421
New listings near 165 Bay Valley Road
- New
 $634,050Active14.09 Acres
$634,050Active14.09 Acres14.09 Ac Nc Hwy 42, Kenly, NC 27542
MLS# 10145196Listed by: DALLAS PEARCE REALTY - New
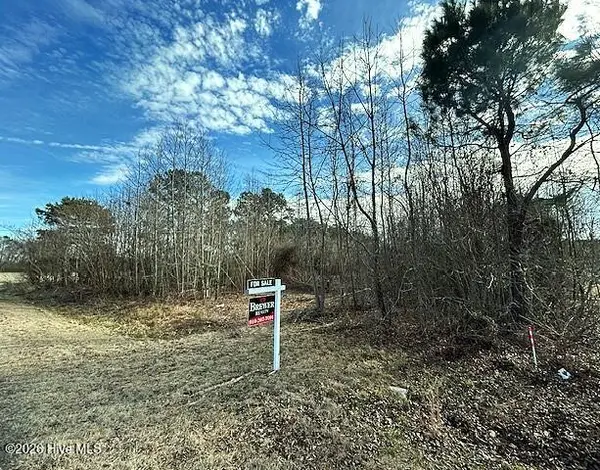 $120,000Active13 Acres
$120,000Active13 Acres2 Boswell Road, Kenly, NC 27542
MLS# 100552664Listed by: BREWER REALTY, LLC - New
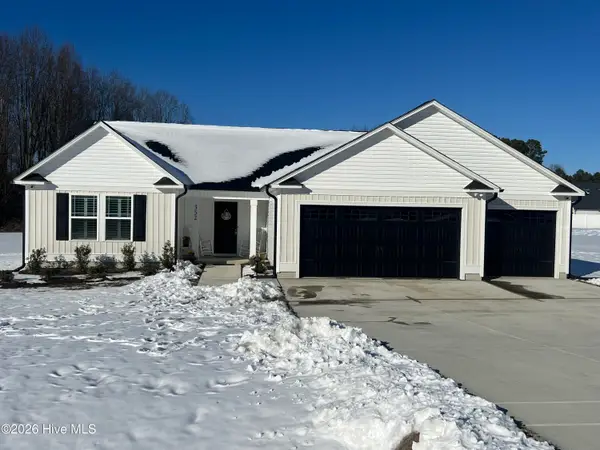 $352,000Active3 beds 2 baths1,614 sq. ft.
$352,000Active3 beds 2 baths1,614 sq. ft.352 Earnest Way, Kenly, NC 27542
MLS# 100552541Listed by: EXP REALTY LLC - C 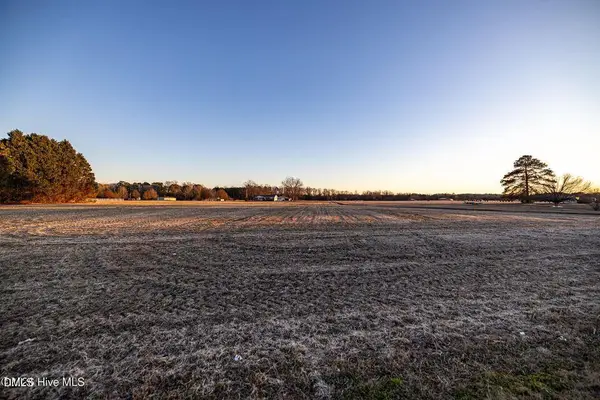 $747,200Active35.58 Acres
$747,200Active35.58 Acres000 Highway 42 W, Kenly, NC 27542
MLS# 10143715Listed by: STONE AUCTION & REALTY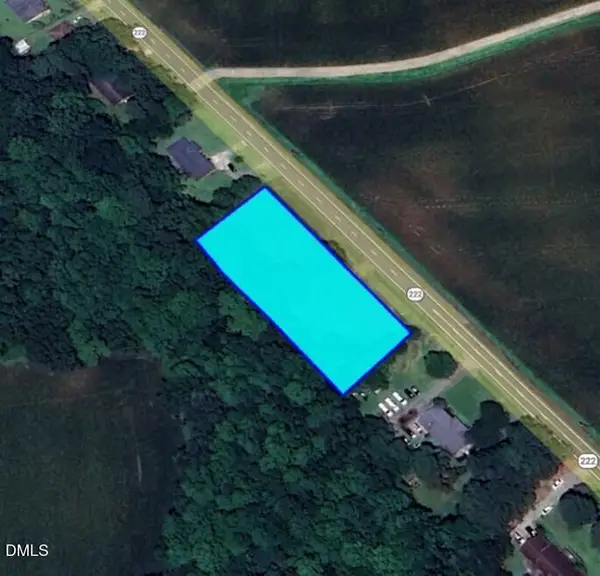 $40,990Active0.92 Acres
$40,990Active0.92 Acres2119 Nc 222, Kenly, NC 27542
MLS# 10143454Listed by: CENTURY 21 VANGUARD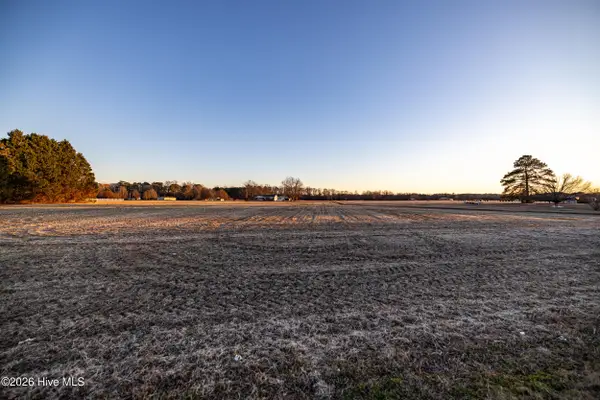 $747,200Active35.58 Acres
$747,200Active35.58 Acres0 Nc 42 W, Kenly, NC 27542
MLS# 100551621Listed by: STONE AUCTION & REALTY $229,900Active3 beds 1 baths1,008 sq. ft.
$229,900Active3 beds 1 baths1,008 sq. ft.2158 Junior Road, Kenly, NC 27542
MLS# 10142501Listed by: HOMETOWNE REALTY CLAYTON EAST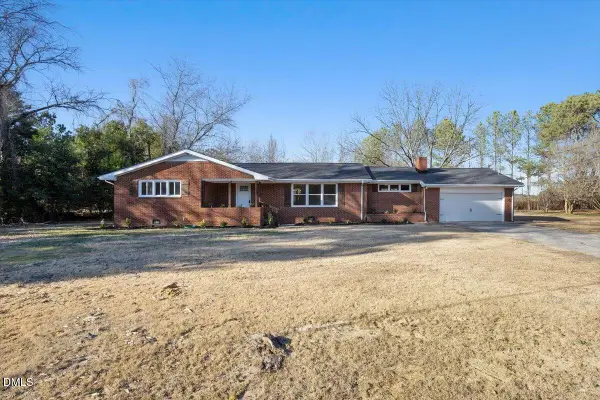 $314,000Active3 beds 2 baths1,780 sq. ft.
$314,000Active3 beds 2 baths1,780 sq. ft.2609 Old Route 22, Kenly, NC 27542
MLS# 10141741Listed by: COMPASS -- RALEIGH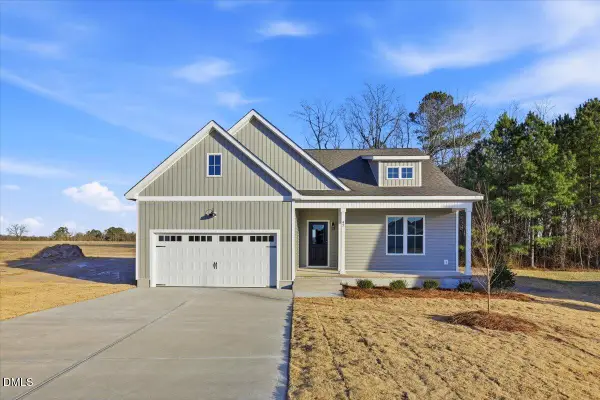 $334,900Active3 beds 2 baths1,654 sq. ft.
$334,900Active3 beds 2 baths1,654 sq. ft.47 Gold Court, Kenly, NC 27542
MLS# 10140886Listed by: HARRIS REALTY & LAND, LLC- Open Sat, 11:30am to 1:30pm
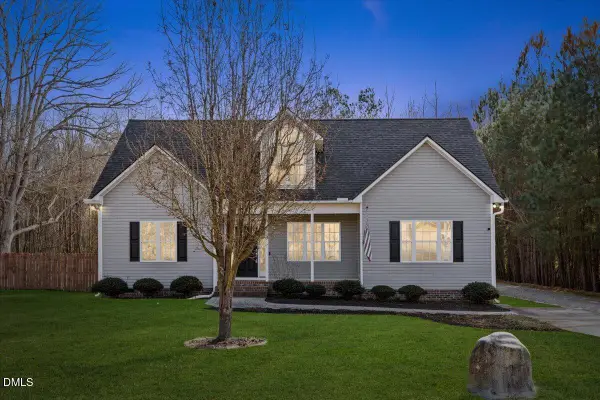 $420,000Active4 beds 3 baths2,235 sq. ft.
$420,000Active4 beds 3 baths2,235 sq. ft.176 E Silverado Court, Kenly, NC 27542
MLS# 10140515Listed by: EXP REALTY

