4012 N Nc 581 Highway, Kenly, NC 27542
Local realty services provided by:ERA Strother Real Estate
4012 N Nc 581 Highway,Kenly, NC 27542
$304,800
- 3 Beds
- 2 Baths
- 1,612 sq. ft.
- Single family
- Pending
Listed by: tammy register
Office: exp realty llc. - c
MLS#:100521174
Source:NC_CCAR
Price summary
- Price:$304,800
- Price per sq. ft.:$189.08
About this home
Move-In Ready!
Two options for buyers -
Package one -
Appliance package
-Standard Washer/Dryer
-Refrigerator
-AND $7,500.00 Use as you choose seller concession
Package two -
-Screened in back porch
-AND $7500.00 Use as you choose seller concession
The Wrightsville Plan - approximately 1,600 sq ft of beautifully designed living space with NO HOA! Step through the front door into a spacious, open living room that flows seamlessly into the dining area and large kitchen. The kitchen is a true standout with quartz countertops, a coordinating backsplash, and plenty of cabinet space for storage. This split floor plan offers privacy, with the owner's suite tucked away and featuring a generous bedroom, oversized walk-in closet, and private bath. LVP flooring runs throughout all main living areas and wet rooms for easy maintenance and modern appeal. Enjoy peaceful mornings or relaxing evenings on the covered back porch, backing up to a wooded buffer for added privacy.
Contact an agent
Home facts
- Year built:2025
- Listing ID #:100521174
- Added:169 day(s) ago
- Updated:January 11, 2026 at 09:03 AM
Rooms and interior
- Bedrooms:3
- Total bathrooms:2
- Full bathrooms:2
- Living area:1,612 sq. ft.
Heating and cooling
- Cooling:Heat Pump
- Heating:Electric, Heat Pump, Heating
Structure and exterior
- Roof:Shingle
- Year built:2025
- Building area:1,612 sq. ft.
- Lot area:0.57 Acres
Schools
- High school:Charles Aycock
- Middle school:Norwayne
- Elementary school:Fremont
Utilities
- Water:Water Connected
Finances and disclosures
- Price:$304,800
- Price per sq. ft.:$189.08
New listings near 4012 N Nc 581 Highway
- New
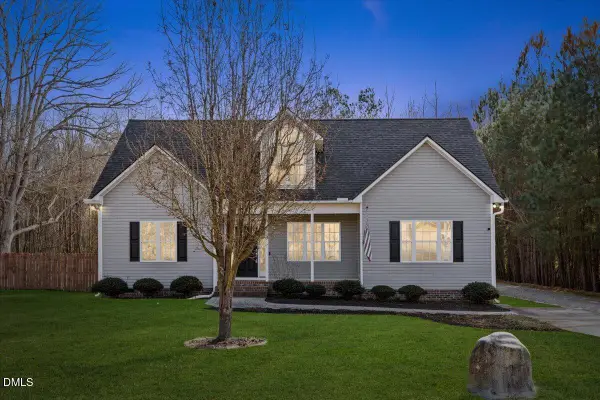 $425,000Active4 beds 3 baths2,235 sq. ft.
$425,000Active4 beds 3 baths2,235 sq. ft.176 E Silverado Court, Kenly, NC 27542
MLS# 10140515Listed by: EXP REALTY - New
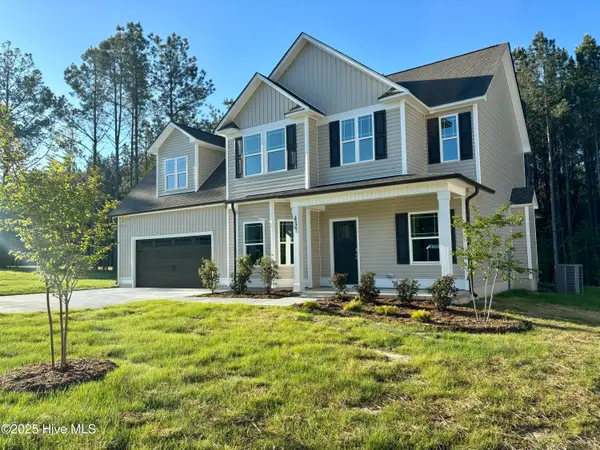 $409,840Active3 beds 3 baths2,873 sq. ft.
$409,840Active3 beds 3 baths2,873 sq. ft.437 Earnest Way, Kenly, NC 27542
MLS# 100547746Listed by: CAROLINA REALTY - New
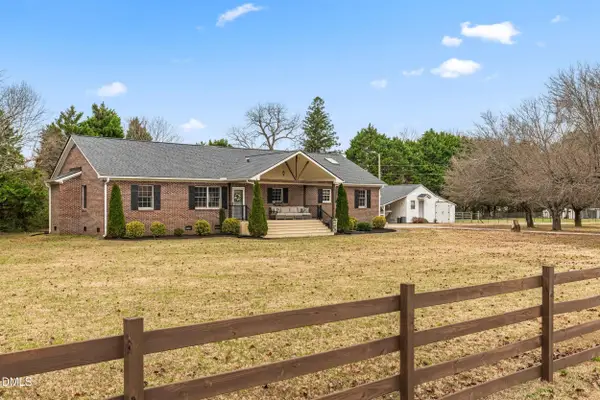 $475,000Active3 beds 3 baths2,294 sq. ft.
$475,000Active3 beds 3 baths2,294 sq. ft.855 Debro Road, Kenly, NC 27542
MLS# 10139665Listed by: HARRIS REALTY & LAND, LLC  $899,900Active83.48 Acres
$899,900Active83.48 Acres9153 Saint Marys Church Road, Kenly, NC 27542
MLS# 100546727Listed by: RE/MAX SOUTHLAND REALTY II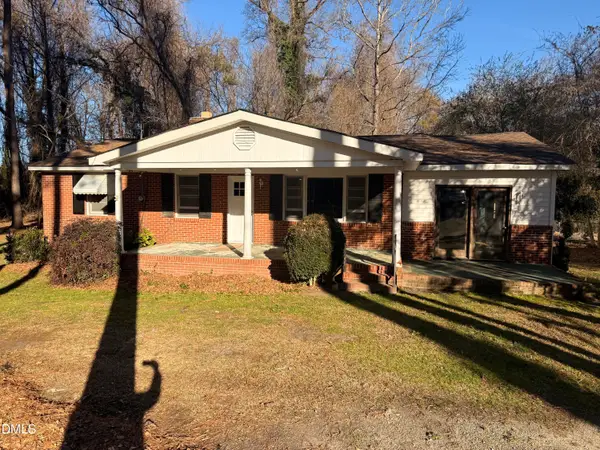 $139,900Pending2 beds 2 baths1,940 sq. ft.
$139,900Pending2 beds 2 baths1,940 sq. ft.8066 Springfield School Road, Kenly, NC 27542
MLS# 10138269Listed by: O'MEARA REALTY GROUP INC. $239,900Pending2 beds 1 baths1,252 sq. ft.
$239,900Pending2 beds 1 baths1,252 sq. ft.9838 Hinnant-edgerton Road, Kenly, NC 27542
MLS# 100546197Listed by: CAROLINA REALTY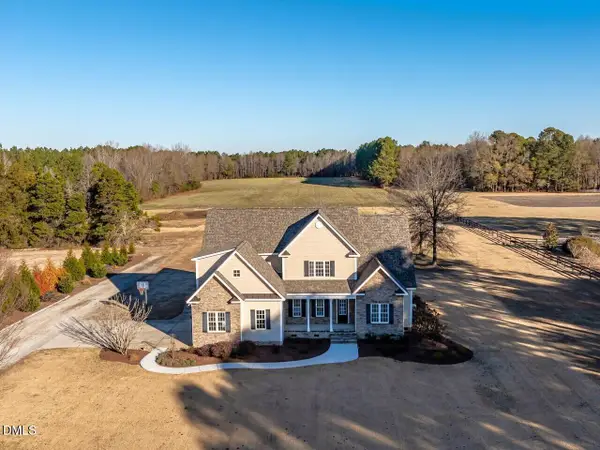 $996,000Active4 beds 4 baths3,161 sq. ft.
$996,000Active4 beds 4 baths3,161 sq. ft.111 Hales Road, Kenly, NC 27542
MLS# 10138122Listed by: HOMETOWNE REALTY CLAYTON EAST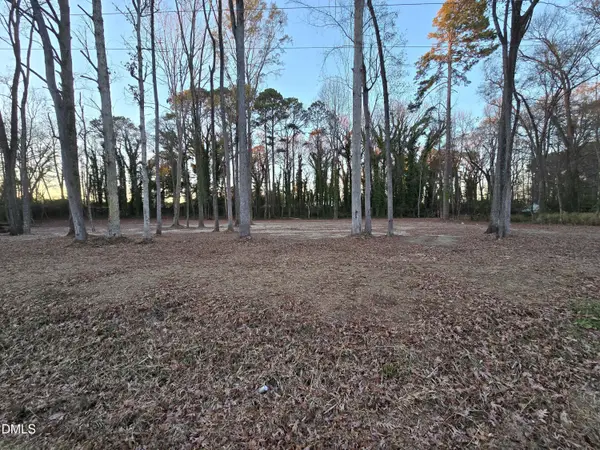 $75,000Active0.69 Acres
$75,000Active0.69 Acres1220 Princeton Kenly Road, Kenly, NC 27542
MLS# 10137148Listed by: DALLAS PEARCE REALTY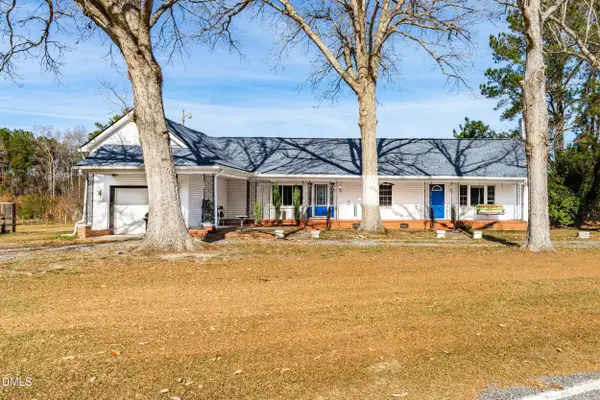 $274,900Active3 beds 2 baths1,697 sq. ft.
$274,900Active3 beds 2 baths1,697 sq. ft.215 Old Stancil Road, Kenly, NC 27542
MLS# 10135883Listed by: CAPITAL CENTER LLC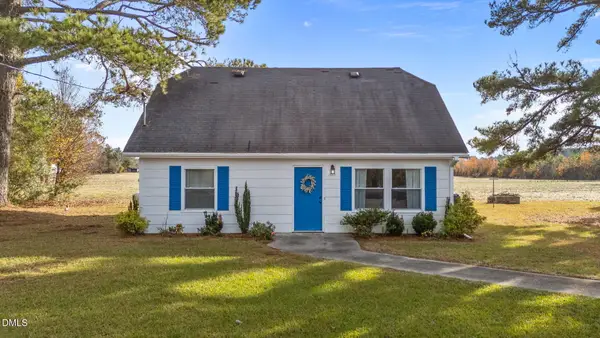 $200,000Pending2 beds 2 baths1,248 sq. ft.
$200,000Pending2 beds 2 baths1,248 sq. ft.2874 Beulahtown Road, Kenly, NC 27542
MLS# 10135315Listed by: KELLER WILLIAMS REALTY
