4024 N Nc 581 Highway, Kenly, NC 27542
Local realty services provided by:ERA Strother Real Estate
Listed by:tammy register
Office:exp realty llc. - c
MLS#:100512988
Source:NC_CCAR
Price summary
- Price:$304,900
- Price per sq. ft.:$188.79
About this home
USE AS YOU CHOOSE 5,000 SELLER CONCESSIONS! Welcome to your brand-new dream home! This stunning new construction offers 1,615 sq ft of beautifully designed living space on a spacious .57-acre lot with no HOA. Featuring a desirable split floor plan and a large open-concept layout, this home is perfect for both everyday living and entertaining. Enjoy custom finishes throughout, including luxury vinyl plank flooring in the main living areas and luxury vinyl tile in the laundry room, and bathrooms. The kitchen is a showstopper, with sleek quartz countertops, a gorgeous tile backsplash, and an abundance of natural light. Step outside to relax on your covered patio, and take advantage of a 2-car garage for added convenience. Located just minutes from Seymour Johnson Air Force Base, Highway 70, and Highway 795, you'll enjoy both peaceful living and easy access to everything you need.
Contact an agent
Home facts
- Year built:2025
- Listing ID #:100512988
- Added:109 day(s) ago
- Updated:September 29, 2025 at 03:50 PM
Rooms and interior
- Bedrooms:3
- Total bathrooms:2
- Full bathrooms:2
- Living area:1,615 sq. ft.
Heating and cooling
- Heating:Electric, Heat Pump, Heating
Structure and exterior
- Roof:Shingle
- Year built:2025
- Building area:1,615 sq. ft.
- Lot area:0.57 Acres
Schools
- High school:Charles Aycock
- Middle school:Norwayne
- Elementary school:Fremont
Utilities
- Water:Municipal Water Available, Water Connected
Finances and disclosures
- Price:$304,900
- Price per sq. ft.:$188.79
New listings near 4024 N Nc 581 Highway
- New
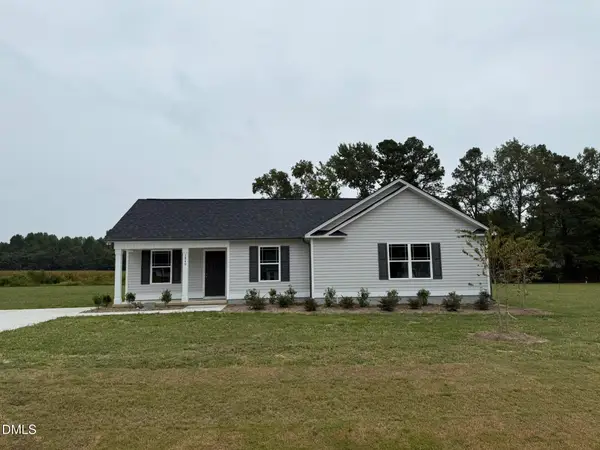 $264,900Active3 beds 2 baths1,481 sq. ft.
$264,900Active3 beds 2 baths1,481 sq. ft.1849 Old Kenly Road, Kenly, NC 27542
MLS# 10124218Listed by: RE/MAX SOUTHLAND REALTY II - New
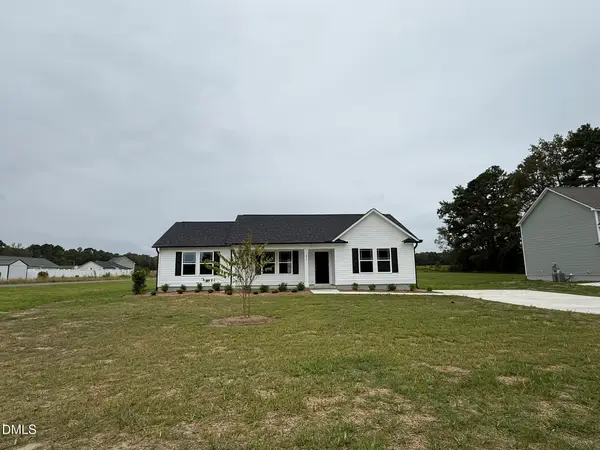 $267,900Active3 beds 2 baths1,442 sq. ft.
$267,900Active3 beds 2 baths1,442 sq. ft.1853 Old Kenly Road, Kenly, NC 27542
MLS# 10124225Listed by: RE/MAX SOUTHLAND REALTY II - New
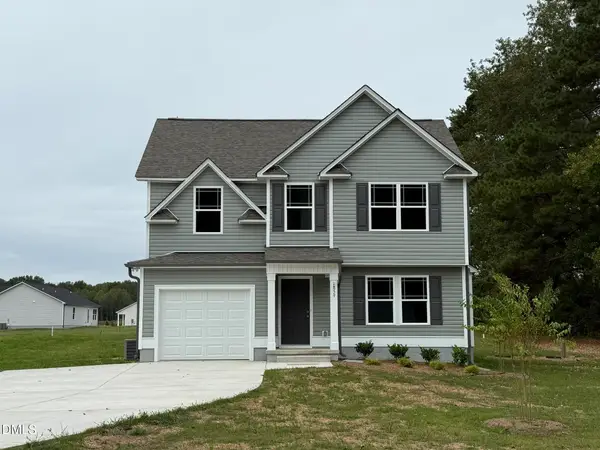 $279,900Active3 beds 3 baths1,568 sq. ft.
$279,900Active3 beds 3 baths1,568 sq. ft.1859 Old Kenly Road, Kenly, NC 27542
MLS# 10124228Listed by: RE/MAX SOUTHLAND REALTY II - New
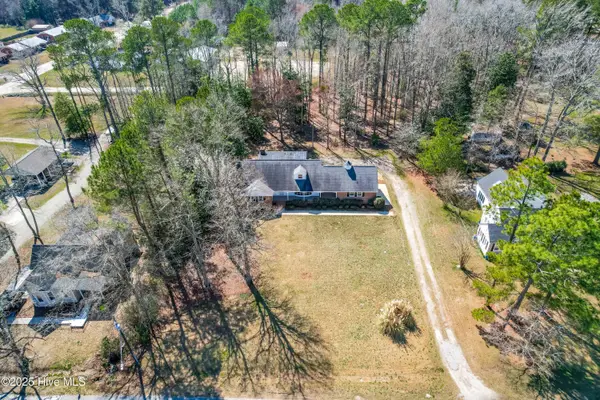 $369,500Active4 beds 3 baths2,683 sq. ft.
$369,500Active4 beds 3 baths2,683 sq. ft.411 E 2nd Street, Kenly, NC 27542
MLS# 100532777Listed by: HOMESTATE RESIDENTIAL LLC - New
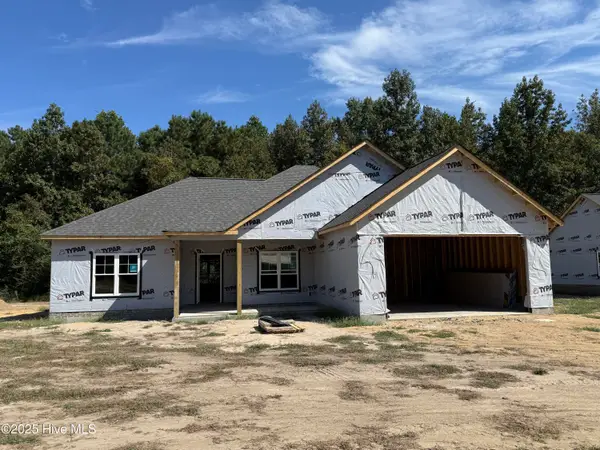 $299,900Active3 beds 2 baths1,532 sq. ft.
$299,900Active3 beds 2 baths1,532 sq. ft.3988 N Nc 581 Highway, Kenly, NC 27542
MLS# 100532650Listed by: EXP REALTY LLC - C - New
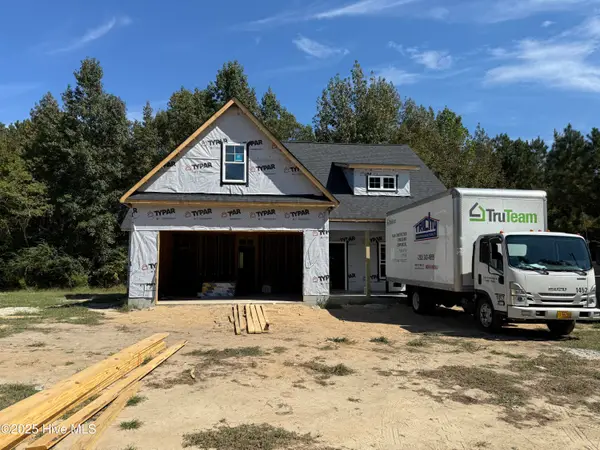 $349,900Active3 beds 3 baths2,120 sq. ft.
$349,900Active3 beds 3 baths2,120 sq. ft.3986 N Nc 581 Highway, Kenly, NC 27542
MLS# 100532658Listed by: EXP REALTY LLC - C - New
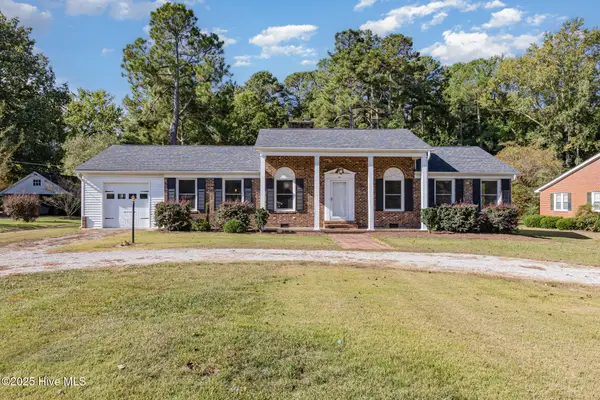 $285,000Active3 beds 2 baths2,066 sq. ft.
$285,000Active3 beds 2 baths2,066 sq. ft.611 E 2nd Street, Kenly, NC 27542
MLS# 100532424Listed by: EXP REALTY LLC - C  $225,000Active2 beds 1 baths804 sq. ft.
$225,000Active2 beds 1 baths804 sq. ft.407 E Fremont Street, Kenly, NC 27542
MLS# 10121853Listed by: MARK SPAIN REAL ESTATE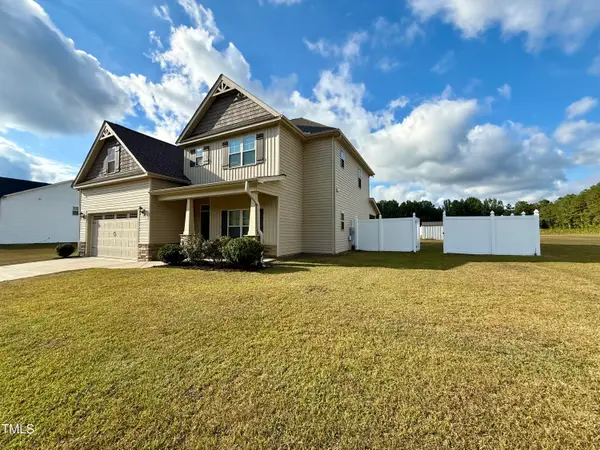 $380,000Active4 beds 3 baths2,572 sq. ft.
$380,000Active4 beds 3 baths2,572 sq. ft.432 Fallingbrook Drive, Kenly, NC 27542
MLS# 10121698Listed by: CAROLINA REALTY $310,000Active3 beds 2 baths1,453 sq. ft.
$310,000Active3 beds 2 baths1,453 sq. ft.802 Creech Church Road, Kenly, NC 27542
MLS# 10121214Listed by: NORTHSIDE REALTY INC.
