7034 Smokerise Lane, Kernersville, NC 27284
Local realty services provided by:ERA Parrish Realty Legacy Group
7034 Smokerise Lane,Kernersville, NC 27284
$479,500
- 4 Beds
- 3 Baths
- 2,477 sq. ft.
- Single family
- Active
Upcoming open houses
- Sun, Sep 0702:00 pm - 04:00 pm
Listed by:katelyn jenkins
Office:allen tate - greensboro
MLS#:10119700
Source:RD
Price summary
- Price:$479,500
- Price per sq. ft.:$193.58
- Monthly HOA dues:$8.33
About this home
Resort-style outdoor living can be yours! This 4 bedroom, 3 bathroom home sits on fully hardscaped front and backyards—no mowing, just pure enjoyment and low maintenance living. Spend your days in the heated saltwater pool, practice on the custom putting green, or entertain at the bar, all from a private screened porch that feels like an extension of the home. The primary suite offers direct porch access with a perfect view of the pool, plus a spa bath with dual vanities, soaking tub, and walk-in shower. Inside, an open-concept design boasts a chef's kitchen with granite counters, abundant cabinetry, luxury KitchenAid appliances, and a powered island perfect for casual dining. For gatherings, enjoy a formal dining room just off the living room. A flexible 4th bedroom with full bath makes an ideal guest suite or office. Storage is no issue with a 2-car garage and massive floored walk-in attic. Just 7 minutes to downtown Kernersville with its charming shops and restaurants!
Contact an agent
Home facts
- Year built:2014
- Listing ID #:10119700
- Added:1 day(s) ago
- Updated:September 04, 2025 at 10:24 PM
Rooms and interior
- Bedrooms:4
- Total bathrooms:3
- Full bathrooms:3
- Living area:2,477 sq. ft.
Heating and cooling
- Cooling:Ceiling Fan(s), Central Air
- Heating:Fireplace(s), Heat Pump
Structure and exterior
- Roof:Shingle
- Year built:2014
- Building area:2,477 sq. ft.
- Lot area:0.28 Acres
Schools
- High school:To Be Added
- Middle school:To Be Added
- Elementary school:To Be Added
Utilities
- Water:Public, Water Connected
- Sewer:Public Sewer, Sewer Connected
Finances and disclosures
- Price:$479,500
- Price per sq. ft.:$193.58
- Tax amount:$3,002
New listings near 7034 Smokerise Lane
- New
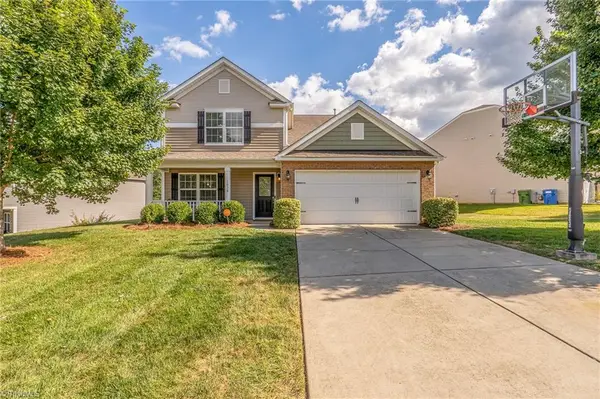 $394,900Active4 beds 4 baths
$394,900Active4 beds 4 baths1636 Haddington Point Drive, Kernersville, NC 27284
MLS# 1194441Listed by: BERKSHIRE HATHAWAY HOMESERVICES YOST & LITTLE REALTY - New
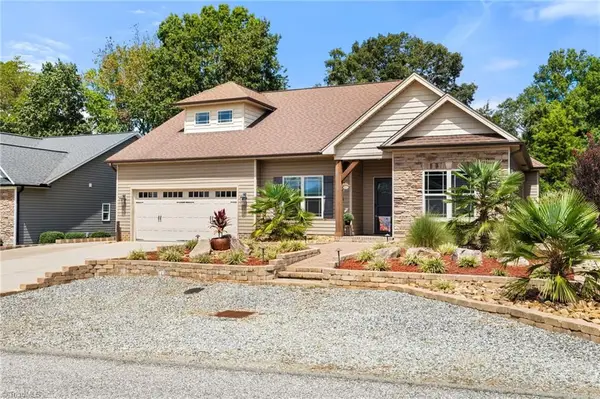 $479,500Active4 beds 3 baths
$479,500Active4 beds 3 baths7034 Smokerise Lane, Kernersville, NC 27284
MLS# 1193947Listed by: ALLEN TATE - GREENSBORO 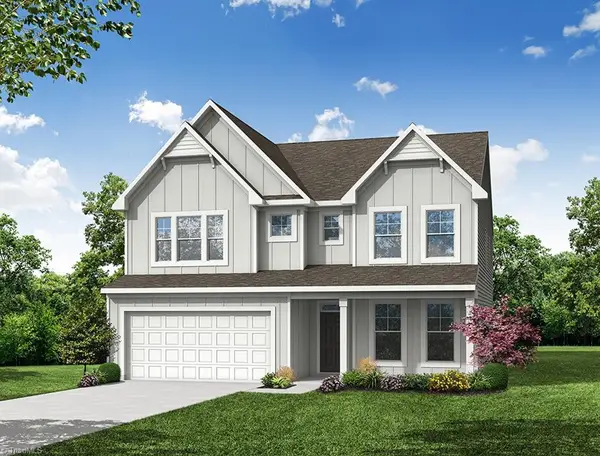 $468,175Pending5 beds 3 baths
$468,175Pending5 beds 3 baths2040 Abbotts Vista Drive, Kernersville, NC 27284
MLS# 1194457Listed by: EASTWOOD CONSTRUCTION CO., INC.- New
 $545,900Active5 beds 4 baths
$545,900Active5 beds 4 baths2009 Abbotts Vista Drive, Kernersville, NC 27284
MLS# 1194462Listed by: EASTWOOD CONSTRUCTION CO., INC. - New
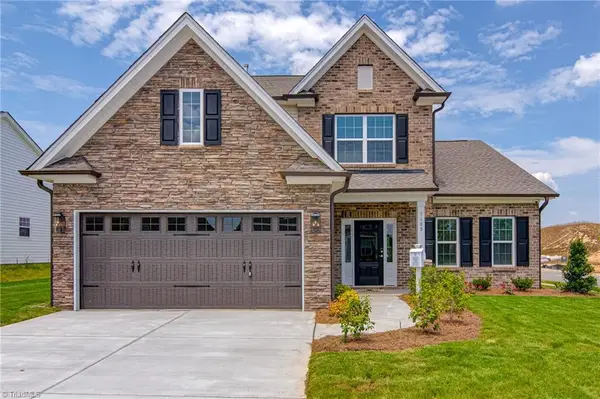 $425,000Active4 beds 4 baths
$425,000Active4 beds 4 baths7169 Watkins Landing Drive, Kernersville, NC 27284
MLS# 1194433Listed by: MUNGO HOMES - New
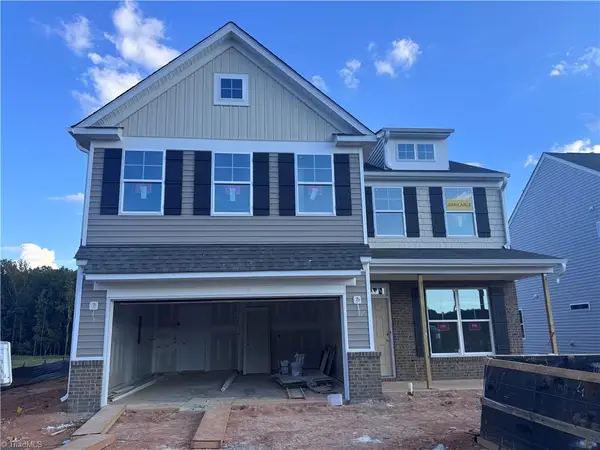 $451,900Active4 beds 3 baths
$451,900Active4 beds 3 baths1991 Abbotts Vista Drive, Kernersville, NC 27284
MLS# 1193694Listed by: EASTWOOD CONSTRUCTION CO., INC. - Coming Soon
 $415,000Coming Soon4 beds 3 baths
$415,000Coming Soon4 beds 3 baths1206 Land Grove Court, Kernersville, NC 27284
MLS# 1194275Listed by: REAL BROKER LLC 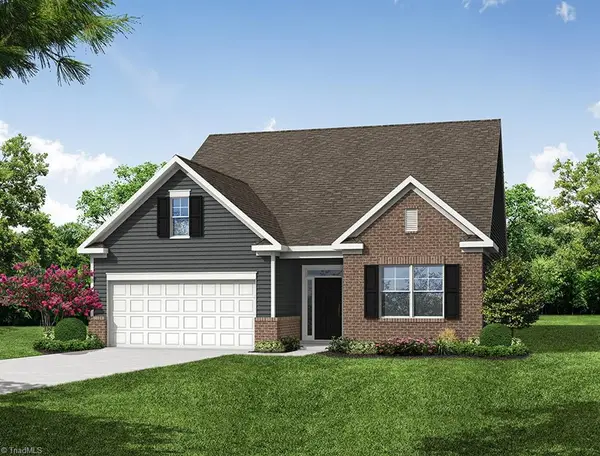 $471,496Pending3 beds 3 baths
$471,496Pending3 beds 3 baths2010 Abbotts Vista Drive, Kernersville, NC 27284
MLS# 1194392Listed by: EASTWOOD CONSTRUCTION CO., INC.- Coming Soon
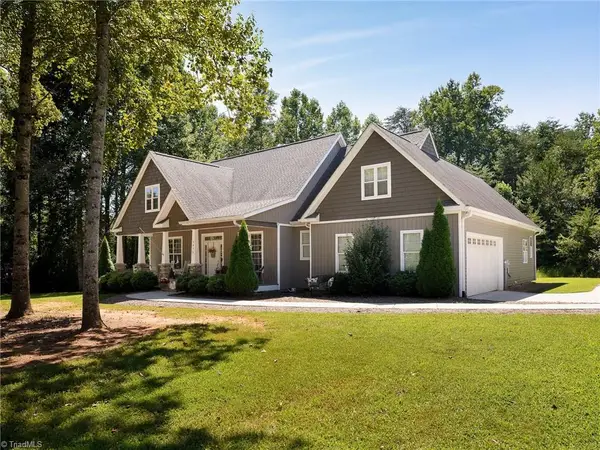 $475,000Coming Soon3 beds 2 baths
$475,000Coming Soon3 beds 2 baths1475 Curry Road, Kernersville, NC 27284
MLS# 1194269Listed by: MANTLE LLC
