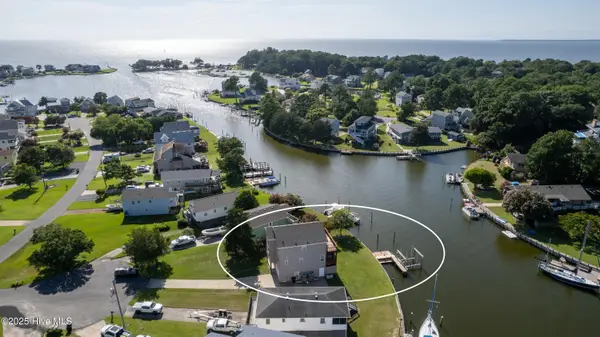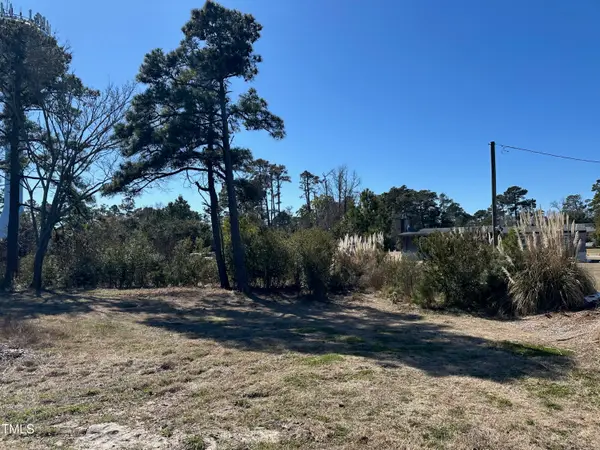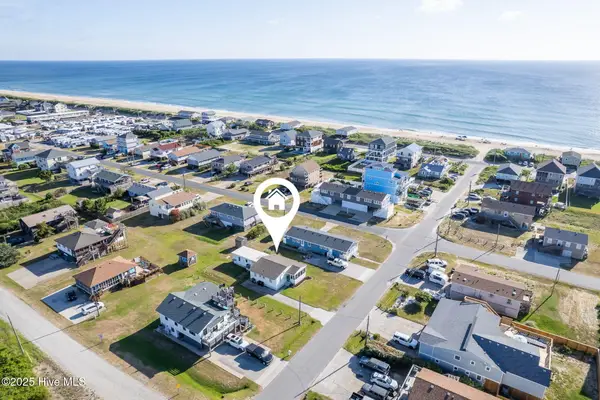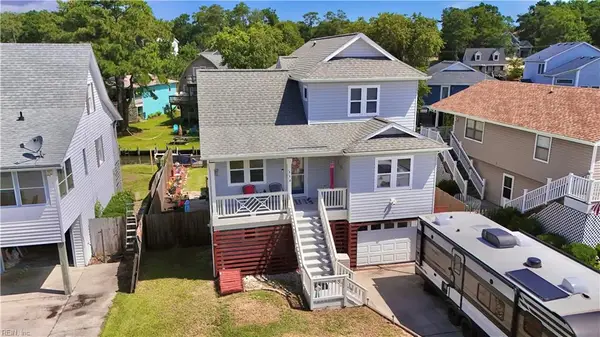251 Watersedge Drive, Kill Devil Hills, NC 27948
Local realty services provided by:ERA Strother Real Estate
251 Watersedge Drive,Kill Devil Hills, NC 27948
$1,049,000
- 4 Beds
- 4 Baths
- 2,774 sq. ft.
- Single family
- Pending
Listed by:liz holterhaus
Office:keller williams town center
MLS#:100525068
Source:NC_CCAR
Price summary
- Price:$1,049,000
- Price per sq. ft.:$378.15
About this home
Experience the magic of waterfront living with 150 feet of pristine sound frontage in the private, gated community of Waters edge. Framed by mature oaks and lush landscaping, this home is designed to maximize both comfort and views — offering stunning sunsets and sparkling water vistas from nearly every room.
Inside, an open floor plan welcomes you with a spacious living and dining area, a large kitchen with stainless steel appliances, and a first-level master suite complete with a walk-in closet and luxurious bath. Upstairs, you'll find three additional bedrooms, including a Jack-and-Jill bath, ensuring space for everyone. Hardwood floors, quartz counters, and thoughtful design details create a timeless yet modern feel.
Outdoor living is simply exceptional — from the screened porch and covered decks to the expansive backyard with a pier, perfect for boating, fishing, or simply enjoying the breeze. A three-car garage plus additional storage ensures room for all your coastal toys.
Located at the end of a quiet street, this home offers unmatched privacy while still being minutes from schools, dining, shopping, and the beach. Neighborhood perks include sound access, a marina, boat slips, and a community pool.
This is more than a house — it's a front-row seat to the Outer Banks lifestyle!
Contact an agent
Home facts
- Year built:2002
- Listing ID #:100525068
- Added:45 day(s) ago
- Updated:September 29, 2025 at 07:46 AM
Rooms and interior
- Bedrooms:4
- Total bathrooms:4
- Full bathrooms:3
- Half bathrooms:1
- Living area:2,774 sq. ft.
Heating and cooling
- Cooling:Zoned
- Heating:Electric, Heat Pump, Heating, Zoned
Structure and exterior
- Year built:2002
- Building area:2,774 sq. ft.
- Lot area:0.51 Acres
Schools
- High school:First Flight High School
- Middle school:First Flight Middle School
- Elementary school:Nags Head Elementary School
Finances and disclosures
- Price:$1,049,000
- Price per sq. ft.:$378.15
New listings near 251 Watersedge Drive
- New
 $459,900Active3 beds 2 baths1,324 sq. ft.
$459,900Active3 beds 2 baths1,324 sq. ft.105 W Avalon Drive, Kill Devil Hills, NC 27948
MLS# 100531660Listed by: CENTURY 21 NACHMAN  $400,000Pending3 beds 2 baths1,108 sq. ft.
$400,000Pending3 beds 2 baths1,108 sq. ft.116 Eagle Drive, Kill Devil Hills, NC 27948
MLS# 10120439Listed by: BUY HOMES WITH ROSE, LLC $734,000Active4 beds 4 baths1,920 sq. ft.
$734,000Active4 beds 4 baths1,920 sq. ft.105 Galleon Court, Kill Devil Hills, NC 27948
MLS# 100527124Listed by: BEACH REALTY & CONSTRUCTION $609,000Active3 beds 2 baths2,300 sq. ft.
$609,000Active3 beds 2 baths2,300 sq. ft.311 Gunas Drive, Kill Devil Hills, NC 27948
MLS# 100523743Listed by: BRINDLEY BEACH VACATIONS & SALES $358,000Active2 beds 1 baths768 sq. ft.
$358,000Active2 beds 1 baths768 sq. ft.110 King Court, Kill Devil Hills, NC 27948
MLS# 100523101Listed by: HOWARD HANNA WEW/GREAT BRIDGE $180,000Active0.77 Acres
$180,000Active0.77 Acres2101 Colington Road, Kill Devil Hills, NC 27948
MLS# 10111013Listed by: CAROLINA LAND EXPERTS $615,000Pending3 beds 3 baths1,455 sq. ft.
$615,000Pending3 beds 3 baths1,455 sq. ft.202 E Arch Street, Kill Devil Hills, NC 27948
MLS# 100517381Listed by: A BETTER WAY REALTY, INC. $542,400Pending3 beds 2 baths1,420 sq. ft.
$542,400Pending3 beds 2 baths1,420 sq. ft.112 Outrigger Drive, Kill Devil Hills, NC 27948
MLS# 10591271Listed by: BHHS RW Towne Realty $599,900Active4 beds 3 baths1,331 sq. ft.
$599,900Active4 beds 3 baths1,331 sq. ft.703 Suffolk Street, Kill Devil Hills, NC 27948
MLS# 100510652Listed by: BERKSHIRE HATHAWAY HOMESERVICES RW TOWNE REALTY/MOYOCK
