1040 Sycamore Street, King, NC 27021
Local realty services provided by:ERA Live Moore
1040 Sycamore Street,King, NC 27021
$459,900
- 3 Beds
- 4 Baths
- - sq. ft.
- Single family
- Pending
Listed by: jennifer huffman
Office: jeff cook real estate lpt realty
MLS#:1200473
Source:NC_TRIAD
Price summary
- Price:$459,900
About this home
Welcome to 1040 Sycamore, a serene retreat nestled on over 5 acres surrounded by mature trees. Enjoy peaceful mornings and evenings on the covered wood deck overlooking your own private pond that spans an acre. This beautiful home offers 3 bedrooms, 3.5 baths, and 2825 sq ft of comfortable living space. The large living room features dramatic windows that fill the space with natural light and a cozy fireplace perfect for holidays and entertaining along with a beautiful sunroom overlooking the water. The spacious kitchen includes tile countertops and backsplash, ideal for both everyday living and gatherings. Ceiling fans throughout provide year-round comfort. The owner’s suite offers a walk-in closet and en suite bath complete with a relaxing garden tub and separate walk-in shower. The 3 car garage has a finished bonus room, perfect for guests or a home office. A perfect blend of nature, comfort, and charm awaits you at 1040 Sycamore.
Contact an agent
Home facts
- Year built:1998
- Listing ID #:1200473
- Added:49 day(s) ago
- Updated:November 20, 2025 at 05:51 PM
Rooms and interior
- Bedrooms:3
- Total bathrooms:4
- Full bathrooms:3
- Half bathrooms:1
Heating and cooling
- Cooling:Ceiling Fan(s), Central Air
- Heating:Electric, Fireplace(s), Heat Pump
Structure and exterior
- Year built:1998
Schools
- High school:West Stokes
- Middle school:Chestnut Grove
- Elementary school:Poplar Springs
Utilities
- Water:Public
- Sewer:Septic Tank
Finances and disclosures
- Price:$459,900
- Tax amount:$3,423
New listings near 1040 Sycamore Street
- New
 $279,900Active4 beds 3 baths
$279,900Active4 beds 3 baths1040 Breezeway Drive, King, NC 27021
MLS# 1204766Listed by: CENTURY 21 ECHELON - New
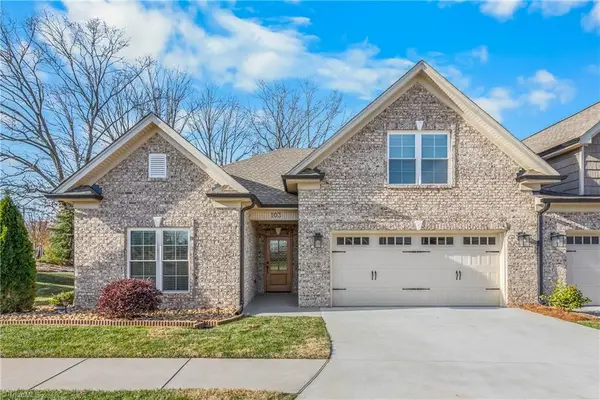 $485,000Active3 beds 2 baths
$485,000Active3 beds 2 baths103 Park Place, King, NC 27021
MLS# 1204071Listed by: CENTURY 21 ECHELON - New
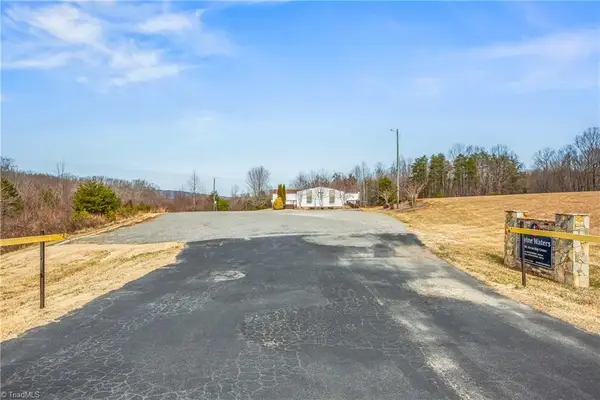 $675,000Active-- beds 4 baths
$675,000Active-- beds 4 baths1255 Mountain View Road, King, NC 27021
MLS# 1204564Listed by: COLDWELL BANKER ADVANTAGE - New
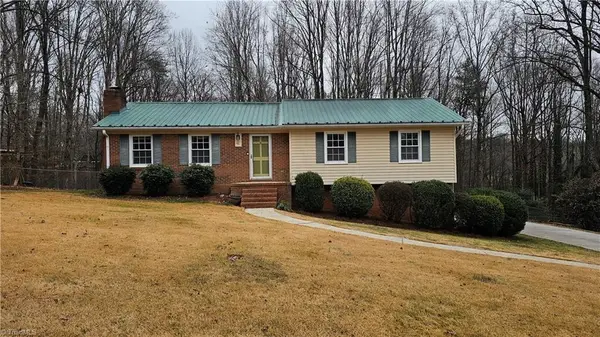 $295,000Active3 beds 2 baths
$295,000Active3 beds 2 baths110 Hillside Court, King, NC 27021
MLS# 1204167Listed by: SAUNDERS REALTY LLC  $413,990Pending3 beds 4 baths
$413,990Pending3 beds 4 baths105 Vine Maple Court, King, NC 27021
MLS# 1204054Listed by: BERKSHIRE HATHAWAY HOMESERVICES CAROLINAS REALTY $249,900Active3 beds 2 baths
$249,900Active3 beds 2 baths113 Ravenwood Court, King, NC 27021
MLS# 1203667Listed by: CAROLINA FARMS & HOMES - KING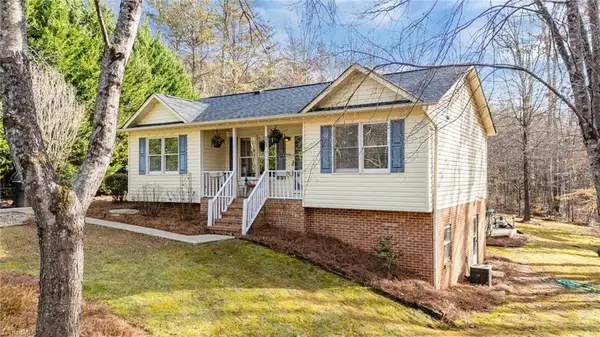 $235,000Pending3 beds 1 baths
$235,000Pending3 beds 1 baths205 Marie Drive, King, NC 27021
MLS# 1203475Listed by: LIME ROCK REALTY LLC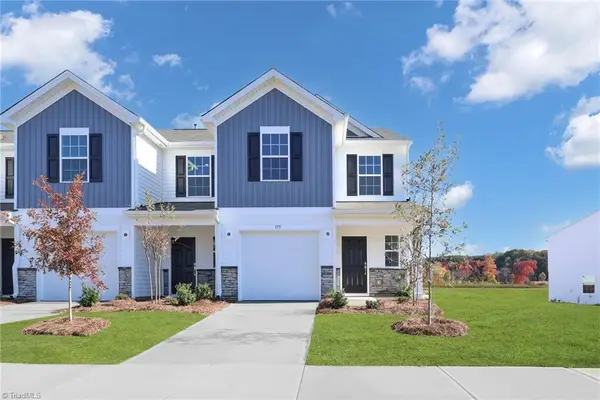 $224,999Active3 beds 3 baths
$224,999Active3 beds 3 baths168 Plumtree Court, King, NC 27021
MLS# 1203386Listed by: LENNAR CORP SALES $219,999Active3 beds 3 baths
$219,999Active3 beds 3 baths127 Plumtree Court, King, NC 27021
MLS# 1203392Listed by: LENNAR CORP SALES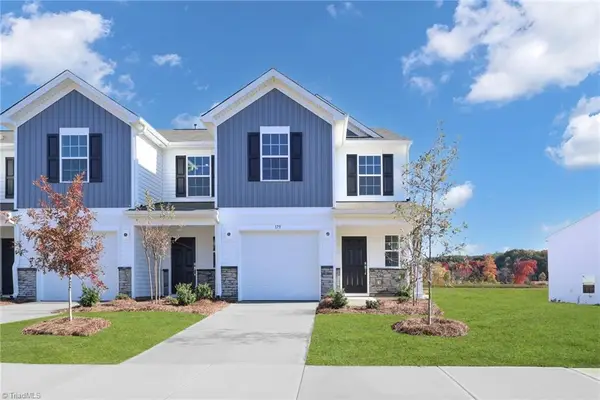 $254,999Active3 beds 3 baths
$254,999Active3 beds 3 baths179 Plumtree Court, King, NC 27021
MLS# 1203397Listed by: LENNAR CORP SALES
