325 Grandworth Way, King, NC 27021
Local realty services provided by:ERA Live Moore
325 Grandworth Way,King, NC 27021
$639,900
- 4 Beds
- 4 Baths
- - sq. ft.
- Single family
- Active
Upcoming open houses
- Sun, Feb 2201:00 pm - 04:00 pm
Listed by: michael dehaven, jerri banner
Office: banner team properties brokered by exp realty
MLS#:1188912
Source:NC_TRIAD
Price summary
- Price:$639,900
- Monthly HOA dues:$23.75
About this home
The Oak Crest plan is fully brick and offers an open floor plan with stunning 2-story great room. Bright kitchen features oversized eat-in island, white and "Graphite" cabinets, "Cosmo Carrara" quartz counters, white picket-style tile backsplash, and brushed nickel hardware and fixtures. Frigidaire Gallery series stainless steel appliances. Main level primary suite features an upgraded tray ceiling, garden tub, and tile shower. Main level office with upgraded built-in cabinetry. "Lenox Tan" engineered wood floors in main living areas, including primary bedroom and closet. 9 ft ceilings on main level with crown molding. Upstairs includes 3 bedrooms with walk in closets, 1 full and 1 full "Jack and Jill" style bath, and bonus room. Over 3400 square feet! 14x12 screen porch off the great room. Buyer Incentives!
Contact an agent
Home facts
- Year built:2026
- Listing ID #:1188912
- Added:206 day(s) ago
- Updated:February 22, 2026 at 09:51 PM
Rooms and interior
- Bedrooms:4
- Total bathrooms:4
- Full bathrooms:3
- Half bathrooms:1
Heating and cooling
- Cooling:Ceiling Fan(s), Central Air
- Heating:Electric, Forced Air, Heat Pump, Natural Gas
Structure and exterior
- Year built:2026
Schools
- High school:West Stokes
- Middle school:Chestnut Grove
- Elementary school:Poplar Springs
Utilities
- Water:Public
- Sewer:Public Sewer
Finances and disclosures
- Price:$639,900
New listings near 325 Grandworth Way
- New
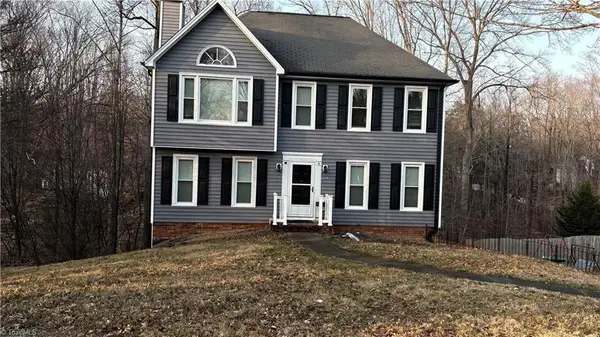 $250,000Active3 beds 3 baths
$250,000Active3 beds 3 baths254 Winfield Drive, King, NC 27021
MLS# 1209725Listed by: KELLER WILLIAMS BALLANTYNE AREA MARKET CENTER - New
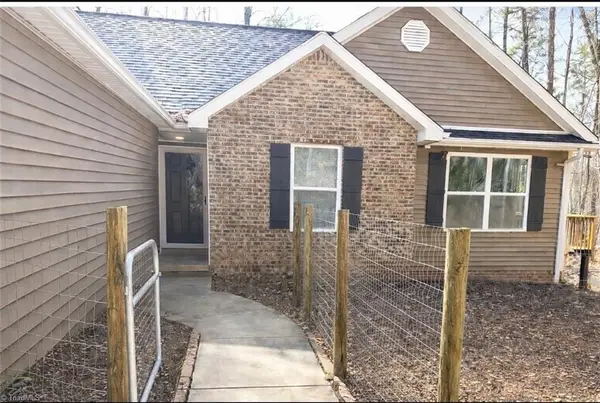 $444,444Active3 beds 2 baths
$444,444Active3 beds 2 baths2186 Covington Road, King, NC 27021
MLS# 1209200Listed by: BLUE DOOR GROUP REAL ESTATE - New
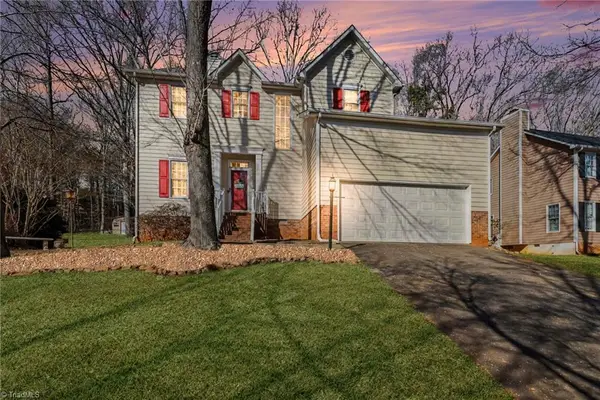 $289,900Active3 beds 3 baths
$289,900Active3 beds 3 baths157 Leeds Lane, King, NC 27021
MLS# 1209323Listed by: KELLER WILLIAMS REALTY ELITE - New
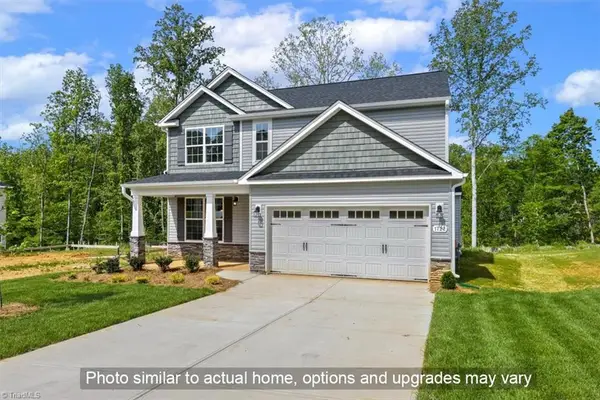 $369,700Active3 beds 3 baths
$369,700Active3 beds 3 baths168 Red Maple Way, King, NC 27021
MLS# 1209008Listed by: BERKSHIRE HATHAWAY HOMESERVICES CAROLINAS REALTY - New
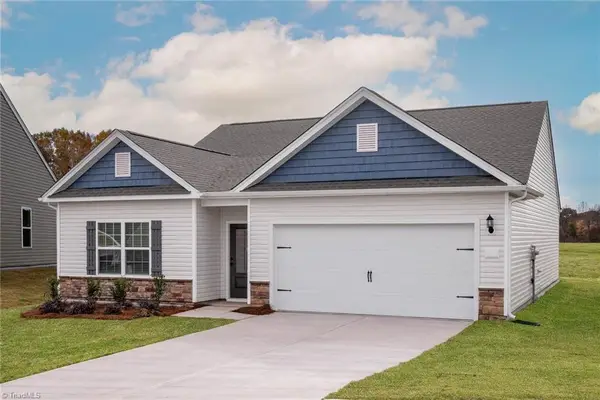 $344,900Active3 beds 2 baths
$344,900Active3 beds 2 baths239 Macintosh Drive, King, NC 27021
MLS# 1209034Listed by: LGI HOMES NC, LLC - New
 $383,900Active4 beds 3 baths
$383,900Active4 beds 3 baths243 Macintosh Drive, King, NC 27021
MLS# 1209037Listed by: LGI HOMES NC, LLC - New
 $341,900Active3 beds 2 baths
$341,900Active3 beds 2 baths247 Macintosh Drive, King, NC 27021
MLS# 1209015Listed by: LGI HOMES NC, LLC  $535,450Pending4 beds 3 baths
$535,450Pending4 beds 3 baths209 Grandworth Way, King, NC 27021
MLS# 1208744Listed by: BANNER TEAM PROPERTIES BROKERED BY EXP REALTY $210,000Active3 beds 3 baths
$210,000Active3 beds 3 baths219 Plumtree Court, King, NC 27021
MLS# 1208595Listed by: LENNAR CORP SALES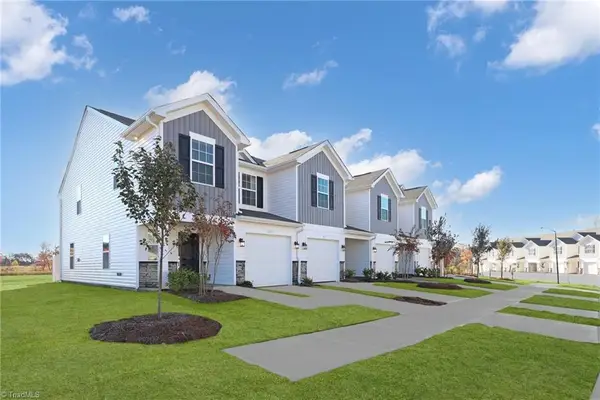 $210,000Active3 beds 3 baths
$210,000Active3 beds 3 baths223 Plumtree Court, King, NC 27021
MLS# 1208604Listed by: LENNAR CORP SALES

