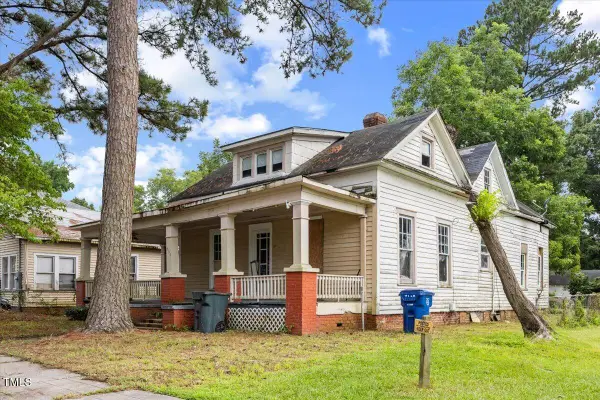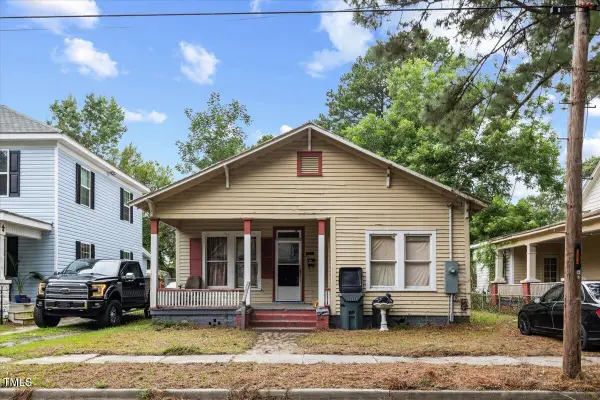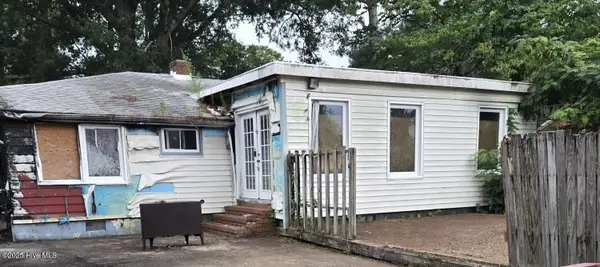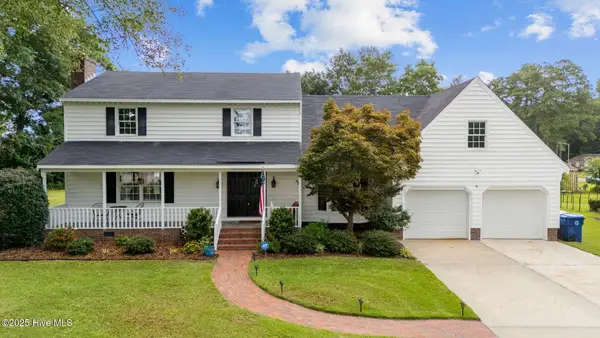1031 Postrider Drive, Kinston, NC 28504
Local realty services provided by:ERA Strother Real Estate

1031 Postrider Drive,Kinston, NC 28504
$149,500
- 4 Beds
- 2 Baths
- 2,052 sq. ft.
- Mobile / Manufactured
- Active
Listed by:loretta schaefer orozco
Office:homesmart connections
MLS#:100525464
Source:NC_CCAR
Price summary
- Price:$149,500
- Price per sq. ft.:$72.86
About this home
Welcome to this spacious 4-bedroom, 2-bath residence offering comfort and functionality throughout. An open and inviting floor plan provides an ideal setting for both everyday living and entertaining.The primary suite features a large walk-in closet and a private bath complete with a soaking tub and separate walk-in shower. Adjacent to the master bedroom is an additional room, to be used as a dressing room, nursery or an office.
Outside, the fully fenced backyard is well-suited for a variety of uses—whether for children, pets, or outdoor relaxation. Additional highlights include an above-ground pool and a storage shed for tools and equipment.
Roof replaced 04/2024
Property is being sold ''As-Is'' condition. Mr. Mittens (cat) will be present and supervise all showings.
Buyers agent to confirm schools.
Contact an agent
Home facts
- Year built:1998
- Listing Id #:100525464
- Added:1 day(s) ago
- Updated:August 18, 2025 at 10:17 AM
Rooms and interior
- Bedrooms:4
- Total bathrooms:2
- Full bathrooms:2
- Living area:2,052 sq. ft.
Heating and cooling
- Heating:Electric, Heat Pump, Heating
Structure and exterior
- Roof:Shingle
- Year built:1998
- Building area:2,052 sq. ft.
- Lot area:0.4 Acres
Schools
- High school:South Lenior
- Middle school:Woodington
- Elementary school:Moss Hill Elementary
Finances and disclosures
- Price:$149,500
- Price per sq. ft.:$72.86
- Tax amount:$481 (2024)
New listings near 1031 Postrider Drive
- New
 $197,500Active3 beds 2 baths1,966 sq. ft.
$197,500Active3 beds 2 baths1,966 sq. ft.306 Wilson Avenue, Kinston, NC 28501
MLS# 100525417Listed by: KINSTON REALTY GROUP - New
 $140,000Active2 beds 2 baths837 sq. ft.
$140,000Active2 beds 2 baths837 sq. ft.2330 Villa Drive #14a, Kinston, NC 28504
MLS# 100525360Listed by: KNAPP PROPERTIES LLC - New
 $225,000Active3 beds 2 baths1,836 sq. ft.
$225,000Active3 beds 2 baths1,836 sq. ft.3365 Burney Town Road, Kinston, NC 28501
MLS# 100525338Listed by: VRA NC LLC - New
 $230,000Active4 beds 2 baths2,028 sq. ft.
$230,000Active4 beds 2 baths2,028 sq. ft.1201 Stockton Road, Kinston, NC 28504
MLS# 100525247Listed by: NATHAN PERRY REALTY LLC - New
 $70,000Active3 beds 2 baths1,849 sq. ft.
$70,000Active3 beds 2 baths1,849 sq. ft.608 Rhem Street, Kinston, NC 28501
MLS# 10115926Listed by: KEYSTAR REALTY & MANAGEMENT LL  $85,000Pending3 beds 1 baths1,317 sq. ft.
$85,000Pending3 beds 1 baths1,317 sq. ft.606 Rhem Street, Kinston, NC 28501
MLS# 10115916Listed by: KEYSTAR REALTY & MANAGEMENT LL- New
 $65,000Active3 beds 2 baths1,656 sq. ft.
$65,000Active3 beds 2 baths1,656 sq. ft.2307 Carey Road, Kinston, NC 28504
MLS# 100524973Listed by: EVANS PROPERTIES - New
 $255,000Active3 beds 3 baths2,432 sq. ft.
$255,000Active3 beds 3 baths2,432 sq. ft.2903 Tacoma Drive, Kinston, NC 28504
MLS# 100524653Listed by: TYRE REALTY GROUP INC. - New
 $88,000Active3 beds 2 baths1,064 sq. ft.
$88,000Active3 beds 2 baths1,064 sq. ft.402 Marcella Drive, Kinston, NC 28501
MLS# 100524510Listed by: NATHAN PERRY REALTY LLC
