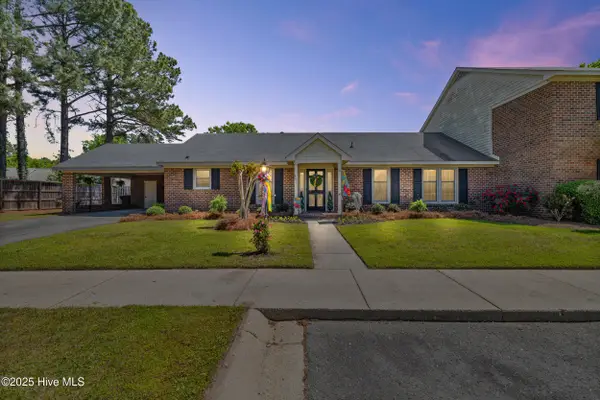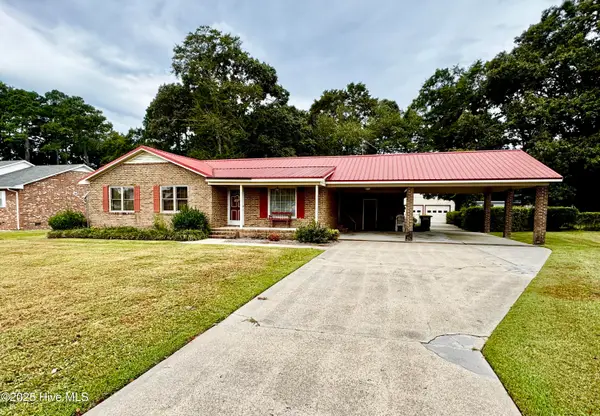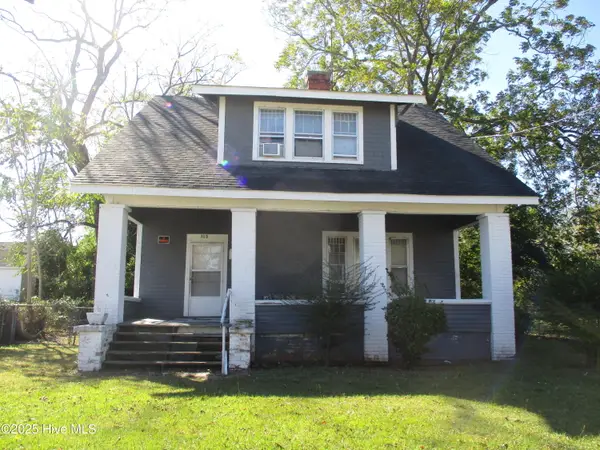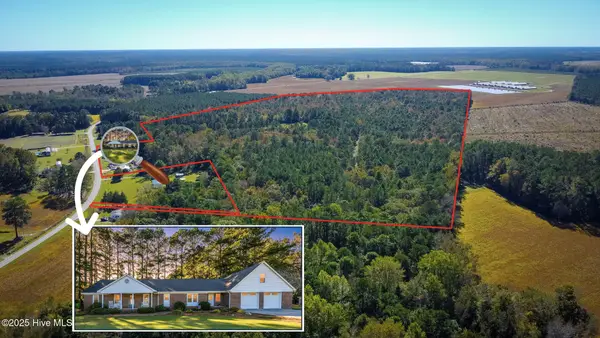1552 Patterson Road, Kinston, NC 28504
Local realty services provided by:ERA Strother Real Estate
1552 Patterson Road,Kinston, NC 28504
$252,900
- 3 Beds
- 2 Baths
- 1,291 sq. ft.
- Single family
- Pending
Listed by:beth hines
Office:re/max southland realty ii
MLS#:100537877
Source:NC_CCAR
Price summary
- Price:$252,900
- Price per sq. ft.:$195.89
About this home
Location, location, location! This beautiful new construction is situated in a prime spot—just minutes from Goldsboro, Kinston, Deep Run, and Seymour Johnson Air Force Base, with easy access to US-70 and NC-11. The Riverstone Plan is a popular favorite, featuring a thoughtful split-bedroom layout with 1,291 square feet, 3 bedrooms, and 2 full baths. It offers excellent curb appeal with a stylish hip roof, a 2-car garage, and sits on a spacious half-acre lot. The large family room flows into a bright dining area that opens to a gorgeous granite island kitchen, perfect for everyday living and entertaining. A separate laundry room adds convenience and function. The owner's suite includes dual granite vanities, a walk-in shower, and a large walk-in closet. Enjoy peaceful mornings or relaxing evenings on your covered front and back porches. Conveniently located near UNC Health and Kinston, and just minutes from SJAFB—this home has it all!
Contact an agent
Home facts
- Year built:2025
- Listing ID #:100537877
- Added:8 day(s) ago
- Updated:November 02, 2025 at 07:48 AM
Rooms and interior
- Bedrooms:3
- Total bathrooms:2
- Full bathrooms:2
- Living area:1,291 sq. ft.
Heating and cooling
- Cooling:Central Air
- Heating:Electric, Heat Pump, Heating
Structure and exterior
- Roof:Shingle
- Year built:2025
- Building area:1,291 sq. ft.
- Lot area:0.44 Acres
Schools
- High school:South Lenoir
- Middle school:Woodington
- Elementary school:Southwood
Utilities
- Water:County Water, Water Connected
Finances and disclosures
- Price:$252,900
- Price per sq. ft.:$195.89
New listings near 1552 Patterson Road
- New
 $274,900Active3 beds 2 baths2,262 sq. ft.
$274,900Active3 beds 2 baths2,262 sq. ft.1602 Saint Andrews Place, Kinston, NC 28504
MLS# 100539177Listed by: KINSTON REALTY GROUP - New
 $243,000Active2 beds 2 baths1,682 sq. ft.
$243,000Active2 beds 2 baths1,682 sq. ft.847 Westminster Lane, Kinston, NC 28501
MLS# 100539140Listed by: RE/MAX COMPLETE - New
 $275,000Active3 beds 3 baths2,041 sq. ft.
$275,000Active3 beds 3 baths2,041 sq. ft.3344 Danfield Drive, Kinston, NC 28504
MLS# 100538870Listed by: EXP REALTY LLC - C - New
 $235,000Active3 beds 2 baths1,660 sq. ft.
$235,000Active3 beds 2 baths1,660 sq. ft.3254 Kelly Road, Kinston, NC 28504
MLS# 100538602Listed by: KINSTON REALTY GROUP  $5,000Pending0.4 Acres
$5,000Pending0.4 Acres2500 Brookhaven Drive, Kinston, NC 28503
MLS# 100538622Listed by: RE/MAX ELITE REALTY GROUP- New
 $80,000Active5 beds 2 baths1,900 sq. ft.
$80,000Active5 beds 2 baths1,900 sq. ft.113 E Bright Street, Kinston, NC 28501
MLS# 100538668Listed by: CENTURY 21 HARRY H CUMMINGS  $22,500Pending1.03 Acres
$22,500Pending1.03 Acres569 Hwy 58 S, Kinston, NC 28504
MLS# 100538463Listed by: TYRE REALTY GROUP INC.- New
 $90,000Active3 beds 2 baths1,256 sq. ft.
$90,000Active3 beds 2 baths1,256 sq. ft.106 N Secrest Street, Kinston, NC 28501
MLS# 100538385Listed by: KELLER WILLIAMS CRYSTAL COAST - New
 $179,000Active2 beds 1 baths1,908 sq. ft.
$179,000Active2 beds 1 baths1,908 sq. ft.270 Orange Street, Kinston, NC 28504
MLS# 100538224Listed by: NATHAN PERRY REALTY LLC - New
 $750,000Active3 beds 3 baths2,400 sq. ft.
$750,000Active3 beds 3 baths2,400 sq. ft.335 Guinea Town Road, Kinston, NC 28501
MLS# 100538081Listed by: KELLER WILLIAMS REALTY
