2254 Primrose Lane, Kinston, NC 28504
Local realty services provided by:ERA Strother Real Estate
Listed by: kevin lee
Office: lee and harrell real estate professionals
MLS#:100539784
Source:NC_CCAR
Price summary
- Price:$275,000
- Price per sq. ft.:$160.63
About this home
Nestled along a peaceful street inthe popular Castle Oaks neighborhood is the kind of home that instantly feels like ''the one.'' It's where the morning light spills across granite countertops, where laughter echoes from the sunroom, and where every space has been thoughtfully cared for and ready for its next chapter.
Step inside, and you'll be greeted by an open floor plan that invites connection. The living area flows seamlessly into a bright kitchen, beautifully finished with granite countertops, a subway tile backsplash, and stainless steel appliances— even the refrigerator conveys, so you can start cooking your first meal right away.
Just beyond, glass doors open to a stunning sunroom, filled with natural light and perfect for slow mornings or evenings with friends. From there, step out onto a composite deck porch — built to last and made for memories — overlooking a large backyard with a 6 foot vinyl privacy fence. A yard that's ready for summer cookouts, fall fire pits, or quiet moments under the stars.
The detached, wired storage building offers the perfect spot for hobbies, tools, or a workshop, while the single-car garage adds everyday convenience. Inside, you'll find three comfortable bedrooms and two full baths, along with a spacious laundry room — complete with a washer and dryer that convey.
And you can rest easy knowing the big updates are already done: a new roof in 2025, water heater replaced in 2022, and the heating and cooling system new in 2018.
Every detail of this home has been cared for, creating a space that's as practical as it is inviting. Whether you're hosting family gatherings, enjoying quiet mornings in the sunroom, or tending the backyard garden, 2254 Primrose Lane is ready to welcome you home.
Contact an agent
Home facts
- Year built:1988
- Listing ID #:100539784
- Added:46 day(s) ago
- Updated:December 22, 2025 at 08:42 AM
Rooms and interior
- Bedrooms:3
- Total bathrooms:2
- Full bathrooms:2
- Living area:1,712 sq. ft.
Heating and cooling
- Cooling:Central Air
- Heating:Electric, Heat Pump, Heating
Structure and exterior
- Roof:Architectural Shingle
- Year built:1988
- Building area:1,712 sq. ft.
- Lot area:0.46 Acres
Schools
- High school:North Lenoir
- Middle school:Frink
- Elementary school:Banks
Utilities
- Water:Water Connected
- Sewer:Sewer Connected
Finances and disclosures
- Price:$275,000
- Price per sq. ft.:$160.63
New listings near 2254 Primrose Lane
- New
 $94,900Active3 beds 2 baths
$94,900Active3 beds 2 baths510 Thompson Street, Kinston, NC 28501
MLS# 100546027Listed by: COLLECTIVE REALTY LLC - New
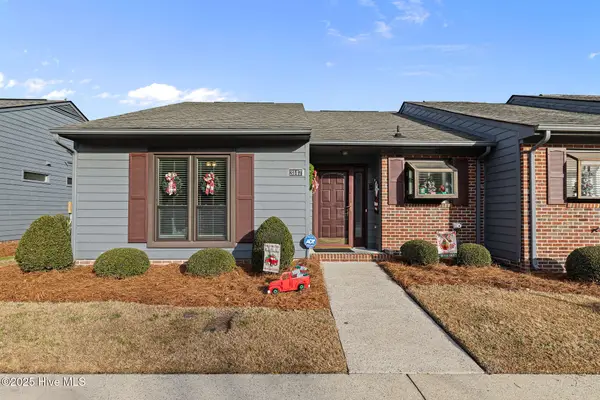 $179,000Active2 beds 2 baths1,450 sq. ft.
$179,000Active2 beds 2 baths1,450 sq. ft.3147 Fox Run Drive, Kinston, NC 28504
MLS# 100545923Listed by: WILKINS & LANCASTER REALTY, LLC - New
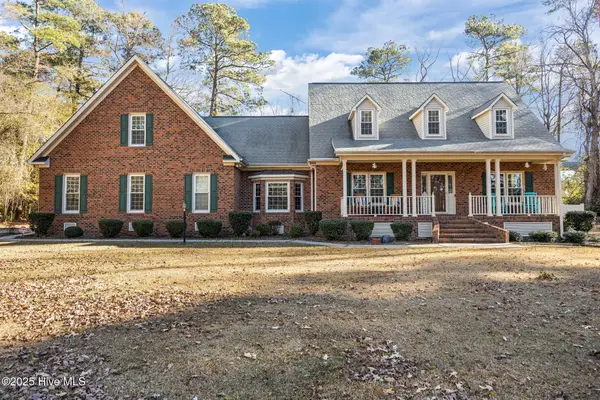 $469,000Active3 beds 3 baths3,358 sq. ft.
$469,000Active3 beds 3 baths3,358 sq. ft.2111 Hunt Hill Place, Kinston, NC 28504
MLS# 100545764Listed by: BERKSHIRE HATHAWAY HOMESERVICES PRIME PROPERTIES - New
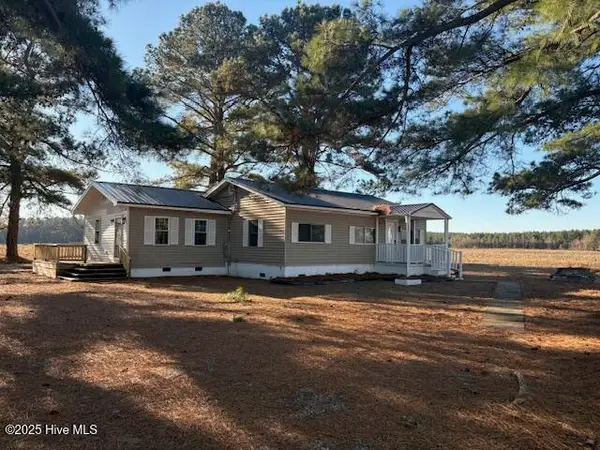 $219,900Active3 beds 2 baths1,405 sq. ft.
$219,900Active3 beds 2 baths1,405 sq. ft.4708 Levi Sutton Lane, Kinston, NC 28504
MLS# 100545577Listed by: CONWAY & COMPANY, INC. - New
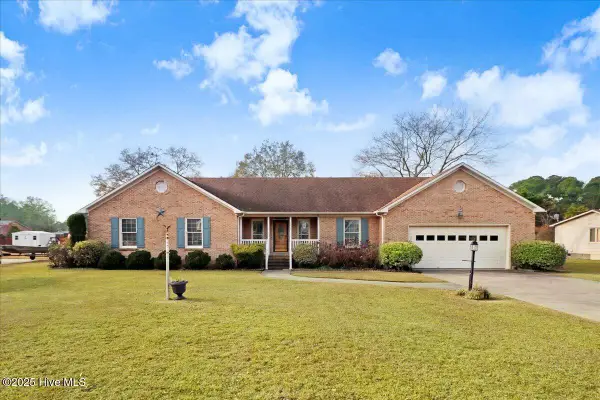 $280,000Active3 beds 2 baths1,936 sq. ft.
$280,000Active3 beds 2 baths1,936 sq. ft.2660 Saint John Circle, Kinston, NC 28504
MLS# 100545323Listed by: PORT CITY REAL ESTATE GROUP LLC - New
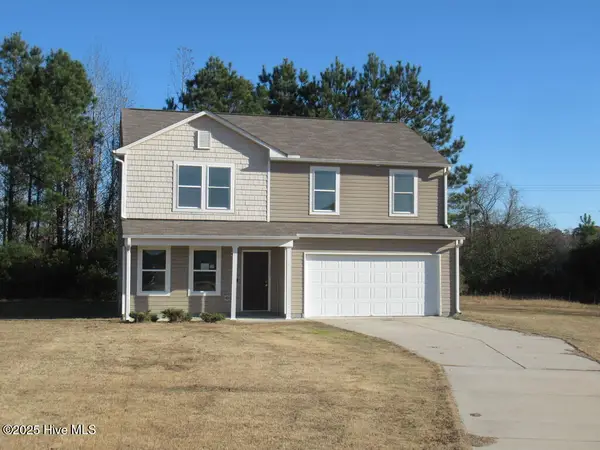 $227,000Active4 beds 3 baths1,869 sq. ft.
$227,000Active4 beds 3 baths1,869 sq. ft.2100 Deerwood Lane, Kinston, NC 28504
MLS# 100545057Listed by: SELECTIVE HOMES - New
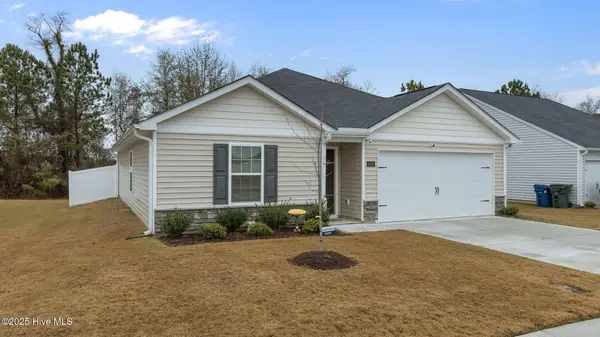 $270,000Active3 beds 2 baths1,497 sq. ft.
$270,000Active3 beds 2 baths1,497 sq. ft.1423 N Wilshire Court, Kinston, NC 28504
MLS# 100545023Listed by: DOWN HOME REALTY AND PROPERTY MANAGEMENT, LLC 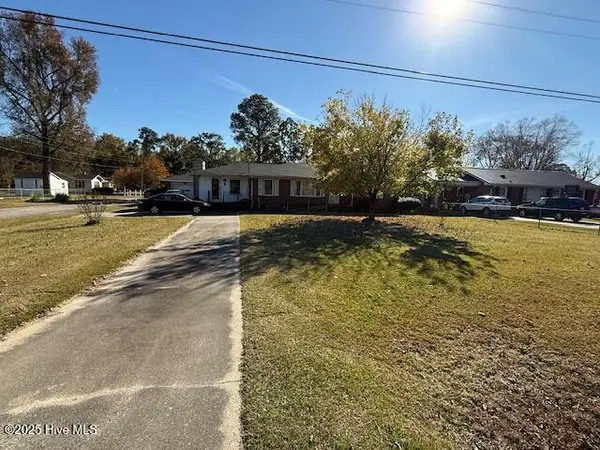 $147,500Active3 beds 2 baths1,602 sq. ft.
$147,500Active3 beds 2 baths1,602 sq. ft.563 Tyree Road, Kinston, NC 28504
MLS# 100544530Listed by: EAST COAST PROPERTIES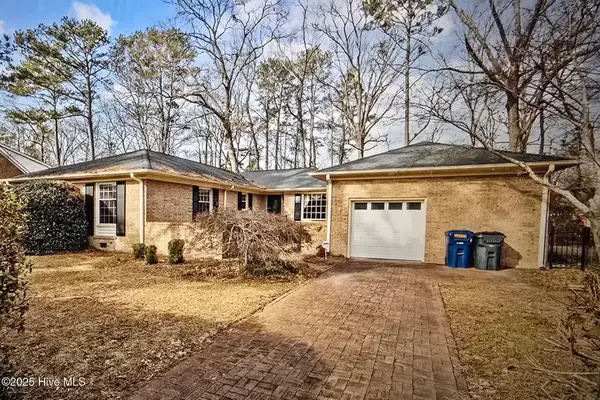 $235,000Pending4 beds 3 baths2,508 sq. ft.
$235,000Pending4 beds 3 baths2,508 sq. ft.2100 Emerson Road, Kinston, NC 28504
MLS# 100544359Listed by: UNITED REAL ESTATE EAST CAROLINA $85,000Active6 beds 2 baths1,792 sq. ft.
$85,000Active6 beds 2 baths1,792 sq. ft.1605 Waverly Avenue, Kinston, NC 28504
MLS# 100544255Listed by: LOGOS FAMILY REALTY, LLC
