2532 Irvin Drive, Kinston, NC 28504
Local realty services provided by:ERA Strother Real Estate
2532 Irvin Drive,Kinston, NC 28504
$255,000
- 3 Beds
- 2 Baths
- - sq. ft.
- Single family
- Sold
Listed by: jaclyn smith, megan bland
Office: hometowne realty
MLS#:100540146
Source:NC_CCAR
Sorry, we are unable to map this address
Price summary
- Price:$255,000
About this home
BACK ON THE MARKET AT NO FAULT OF THE SELLER!
This isn't your average brick ranch — it's a beautifully refreshed home in the highly sought after Castle Oaks subdivision near Falling Creek Golf Course. Built in 1978 and thoughtfully updated, this home perfectly blends classic character with modern finishes, creating a space that feels both timeless and brand new.
A welcoming front porch with cedar shake-style siding adds character and charm. Featuring a new roof, new HVAC system, fresh interior paint, updated lighting, new flooring throughout, and stylishly remodeled bathrooms it's truly move-in ready to get you home by the holidays.
The spacious living room showcases a charming brick fireplace, perfect for cozy evenings or casual get-togethers with family and friends. The kitchen truly stands out with its butcher block countertops, tile backsplash, farmhouse sink, and newly added pantry cabinet, offering both style and functionality.
Enjoy morning coffee, evening cookouts, or relaxing on your oversized back deck on a peaceful, serene, wooded half-acre lot. The two-car garage with built-in shelving and an attached storage room provide plenty of space for tools, hobbies, or seasonal gear.
This home has the soul of a classic brick ranch and the heart of something brand new that's warm, inviting, and full of life. It's the kind of place that just feels right the moment you enter the door.
Come see for yourself why homes in Castle Oaks are so loved & schedule your private showing today!
Contact an agent
Home facts
- Year built:1978
- Listing ID #:100540146
- Added:61 day(s) ago
- Updated:January 08, 2026 at 07:48 AM
Rooms and interior
- Bedrooms:3
- Total bathrooms:2
- Full bathrooms:2
Heating and cooling
- Cooling:Central Air, Heat Pump
- Heating:Electric, Fireplace(s), Heat Pump, Heating, Propane
Structure and exterior
- Roof:Architectural Shingle
- Year built:1978
Schools
- High school:North Lenoir
- Middle school:Frink
- Elementary school:Banks
Utilities
- Water:Water Connected
Finances and disclosures
- Price:$255,000
New listings near 2532 Irvin Drive
- New
 $125,000Active2 beds 1 baths872 sq. ft.
$125,000Active2 beds 1 baths872 sq. ft.704 Dixon Street, Kinston, NC 28501
MLS# 100547914Listed by: MARKET LEADER REALTY, LLC. - New
 $271,000Active3 beds 2 baths2,067 sq. ft.
$271,000Active3 beds 2 baths2,067 sq. ft.1801 Crestview Street, Kinston, NC 28504
MLS# 100547905Listed by: KINSTON REALTY GROUP - New
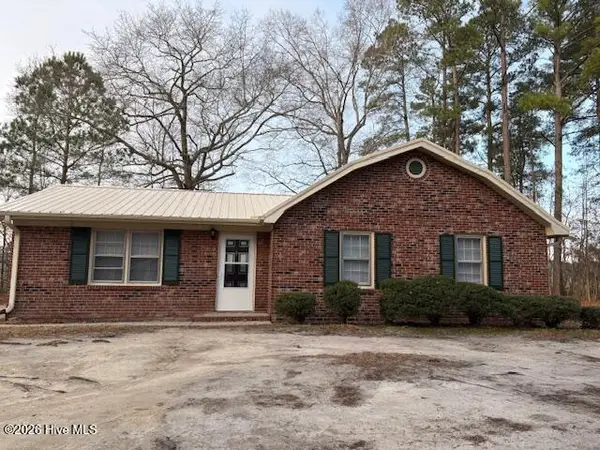 $149,900Active3 beds 2 baths1,150 sq. ft.
$149,900Active3 beds 2 baths1,150 sq. ft.1708 Farm Gate Road, Kinston, NC 28504
MLS# 100547844Listed by: CONWAY & COMPANY, INC. - New
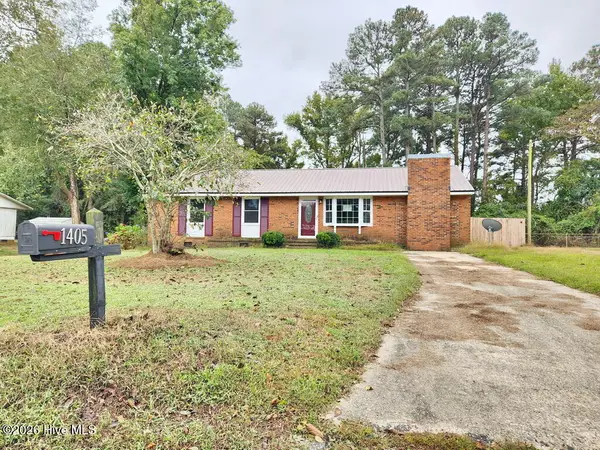 $172,800Active3 beds 2 baths1,340 sq. ft.
$172,800Active3 beds 2 baths1,340 sq. ft.1405 Centennial Trail, Kinston, NC 28501
MLS# 100547636Listed by: SELECTIVE HOMES - New
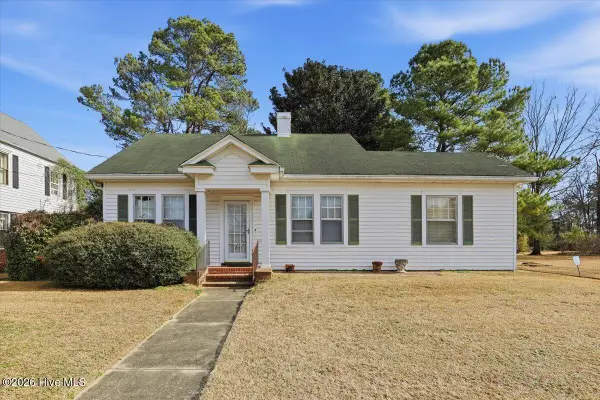 $110,000Active2 beds 2 baths1,574 sq. ft.
$110,000Active2 beds 2 baths1,574 sq. ft.1217 Virginia Avenue, Kinston, NC 28501
MLS# 100547640Listed by: DOWN HOME REALTY AND PROPERTY MANAGEMENT, LLC - New
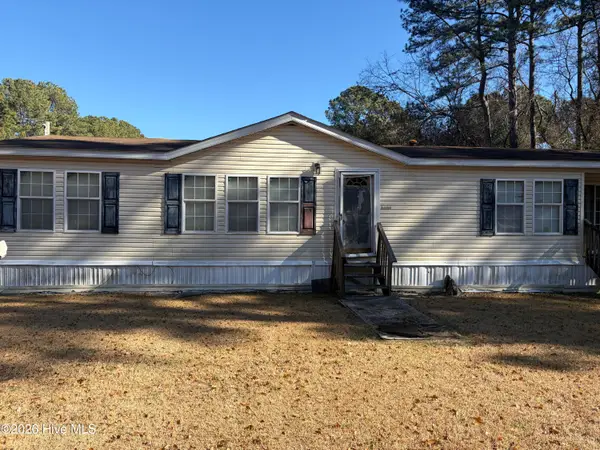 $80,000Active3 beds 2 baths1,568 sq. ft.
$80,000Active3 beds 2 baths1,568 sq. ft.2633 Old Macon Street, Kinston, NC 28504
MLS# 100547446Listed by: EXP REALTY - New
 $240,000Active3 beds 3 baths1,573 sq. ft.
$240,000Active3 beds 3 baths1,573 sq. ft.3494 Danfield Drive, Kinston, NC 28504
MLS# 10139177Listed by: DOWN HOME REALTY AND PROPERTY - New
 $7,000Active0.28 Acres
$7,000Active0.28 Acres0 E Highland East Avenue, Kinston, NC 28501
MLS# 100546974Listed by: CHOSEN REALTY OF NC - New
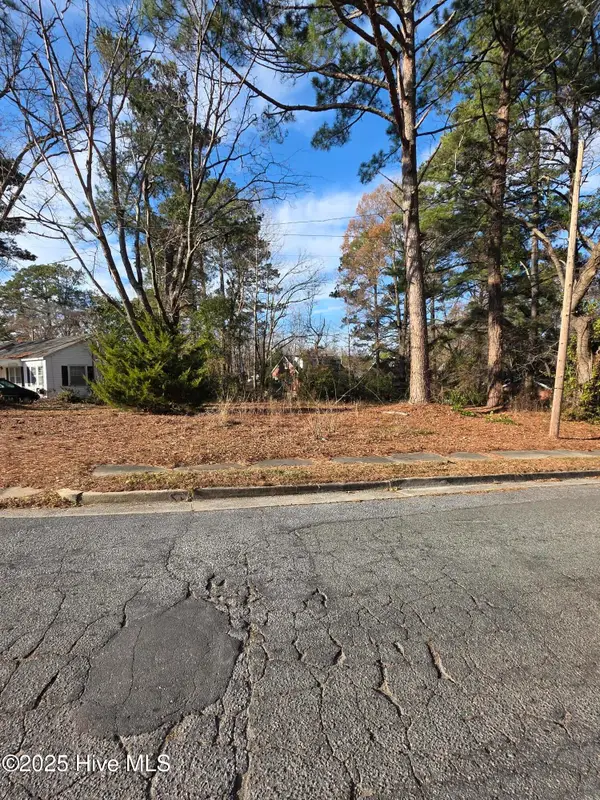 $27,000Active0.28 Acres
$27,000Active0.28 Acres404 Summit Avenue, Kinston, NC 28501
MLS# 100546854Listed by: CONWAY & COMPANY, INC. 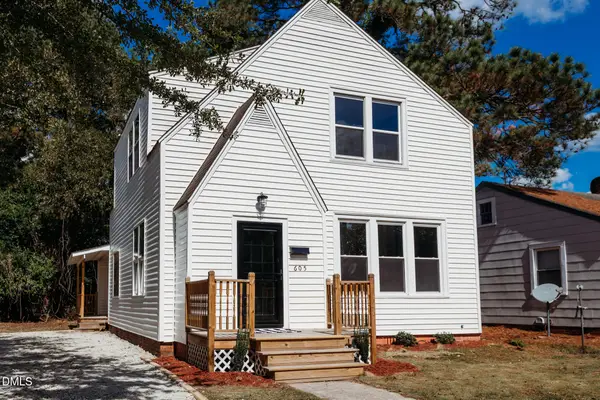 $180,000Active3 beds 2 baths1,884 sq. ft.
$180,000Active3 beds 2 baths1,884 sq. ft.605 W Lenoir Avenue #605, Kinston, NC 28501
MLS# 10138421Listed by: KW WILSON
